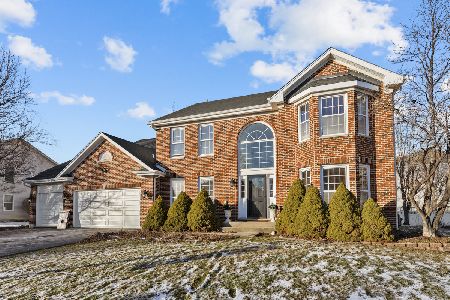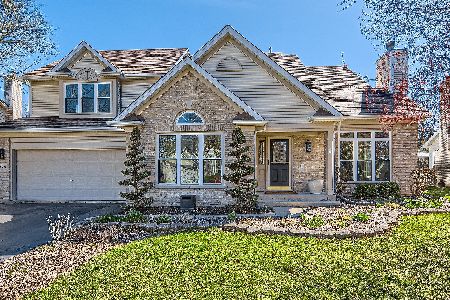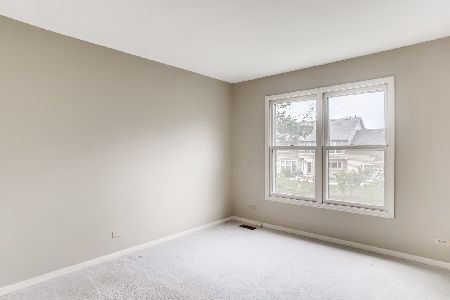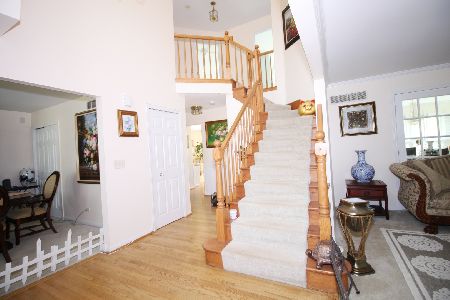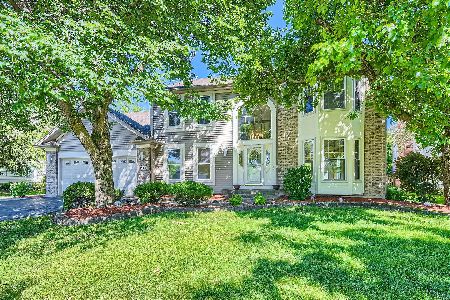1805 Nicholson Drive, Hoffman Estates, Illinois 60192
$490,000
|
Sold
|
|
| Status: | Closed |
| Sqft: | 2,577 |
| Cost/Sqft: | $192 |
| Beds: | 4 |
| Baths: | 4 |
| Year Built: | 1993 |
| Property Taxes: | $9,077 |
| Days On Market: | 2468 |
| Lot Size: | 0,27 |
Description
Freshly painted & updated, including all new carpet on the 2nd floor, all new basement flooring, & newer kitchen & baths, this 4 bedroom, 4 bath, 3 car garage home is truly move-in ready. As soon as you step into the spacious light-filled two story foyer, you'll feel at home. You'll appreciate the open floor plan, with four bedrooms & two baths up, plus an office & a full bath on the first floor, & first floor laundry. The fabulous finished basement has an urban loft-like vibe with a bar, a full bath & plenty of room to play. The updated, expanded kitchen with granite countertops & stainless steel appliances will accommodate the largest groups as people can gather around the center island that features a gas cooktop & opens to the family room with a beautiful fireplace & sliders to the deck & lovely fenced backyard. All of this PLUS it's location in a popular neighborhood that's known for the winning combination of Barrington schools & low Hoffman Estates taxes. See it TODAY!
Property Specifics
| Single Family | |
| — | |
| — | |
| 1993 | |
| Full | |
| LINDSAY | |
| No | |
| 0.27 |
| Cook | |
| Estates Of Deer Crossing | |
| 450 / Annual | |
| Other | |
| Public | |
| Public Sewer | |
| 10372979 | |
| 06092040080000 |
Nearby Schools
| NAME: | DISTRICT: | DISTANCE: | |
|---|---|---|---|
|
Grade School
Barbara B Rose Elementary School |
220 | — | |
|
Middle School
Barrington Middle School Prairie |
220 | Not in DB | |
|
High School
Barrington High School |
220 | Not in DB | |
Property History
| DATE: | EVENT: | PRICE: | SOURCE: |
|---|---|---|---|
| 15 Jul, 2019 | Sold | $490,000 | MRED MLS |
| 17 May, 2019 | Under contract | $494,900 | MRED MLS |
| 9 May, 2019 | Listed for sale | $494,900 | MRED MLS |
Room Specifics
Total Bedrooms: 4
Bedrooms Above Ground: 4
Bedrooms Below Ground: 0
Dimensions: —
Floor Type: Carpet
Dimensions: —
Floor Type: Carpet
Dimensions: —
Floor Type: Carpet
Full Bathrooms: 4
Bathroom Amenities: Whirlpool,Separate Shower,Double Sink,Full Body Spray Shower,Soaking Tub
Bathroom in Basement: 1
Rooms: Office,Recreation Room,Family Room,Walk In Closet
Basement Description: Finished
Other Specifics
| 3 | |
| Concrete Perimeter | |
| Asphalt | |
| Deck | |
| Fenced Yard,Forest Preserve Adjacent,Landscaped | |
| 79 X 152 X 78 X 155 | |
| — | |
| Full | |
| Vaulted/Cathedral Ceilings, Bar-Wet, Hardwood Floors, First Floor Laundry, First Floor Full Bath, Walk-In Closet(s) | |
| Double Oven, Microwave, Dishwasher, Refrigerator, Washer, Dryer, Disposal, Stainless Steel Appliance(s), Cooktop, Built-In Oven, Range Hood, Other | |
| Not in DB | |
| Sidewalks | |
| — | |
| — | |
| Wood Burning, Gas Starter |
Tax History
| Year | Property Taxes |
|---|---|
| 2019 | $9,077 |
Contact Agent
Nearby Similar Homes
Nearby Sold Comparables
Contact Agent
Listing Provided By
Baird & Warner


