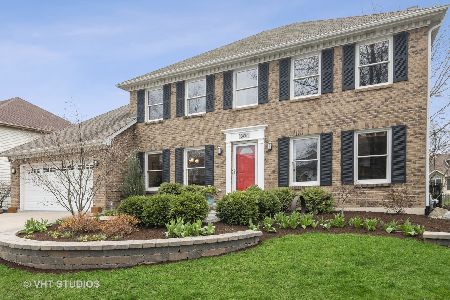1805 Syracuse Avenue, Naperville, Illinois 60565
$387,500
|
Sold
|
|
| Status: | Closed |
| Sqft: | 2,324 |
| Cost/Sqft: | $174 |
| Beds: | 4 |
| Baths: | 3 |
| Year Built: | 1988 |
| Property Taxes: | $7,798 |
| Days On Market: | 3586 |
| Lot Size: | 0,20 |
Description
District 203 Schools! Charming 4 large bedroom 2.1 bath Georgian home in highly desired Chestnut Ridge. Kitchen with butler's pantry opens to family room with a fireplace. Separate dining room. First floor laundry room and powder room. Kitchen appliances all less than 6 years old, new granite counter tops 2014, many rooms freshly painted, newer furnace/AC/water heater and roof. Full finished basement with chair-rail walls and an office/den/5th bedroom! Extra-large garage great for storage. New driveway 2015. A beautiful deck to enjoy, only 2 years old. Walk to Ranchview Elementary! Close to Green Trails Forest Preserve with hiking trails. 4.5 Miles to Downtown Naperville's Riverwalk and train station. This home has it all, don't wait. Live here and make it a wonderful life!
Property Specifics
| Single Family | |
| — | |
| Georgian | |
| 1988 | |
| Full | |
| — | |
| No | |
| 0.2 |
| Du Page | |
| Chestnut Ridge | |
| 0 / Not Applicable | |
| None | |
| Lake Michigan | |
| Public Sewer | |
| 09216119 | |
| 0833207034 |
Nearby Schools
| NAME: | DISTRICT: | DISTANCE: | |
|---|---|---|---|
|
Grade School
Ranch View Elementary School |
203 | — | |
|
Middle School
Kennedy Junior High School |
203 | Not in DB | |
|
High School
Naperville Central High School |
203 | Not in DB | |
Property History
| DATE: | EVENT: | PRICE: | SOURCE: |
|---|---|---|---|
| 17 Jun, 2016 | Sold | $387,500 | MRED MLS |
| 9 May, 2016 | Under contract | $405,000 | MRED MLS |
| 5 May, 2016 | Listed for sale | $405,000 | MRED MLS |
Room Specifics
Total Bedrooms: 4
Bedrooms Above Ground: 4
Bedrooms Below Ground: 0
Dimensions: —
Floor Type: Carpet
Dimensions: —
Floor Type: Carpet
Dimensions: —
Floor Type: Carpet
Full Bathrooms: 3
Bathroom Amenities: —
Bathroom in Basement: 0
Rooms: Bonus Room,Deck,Eating Area,Foyer,Game Room,Office,Pantry,Storage,Utility Room-Lower Level,Walk In Closet
Basement Description: Finished
Other Specifics
| 2 | |
| Concrete Perimeter | |
| Asphalt | |
| Deck | |
| Fenced Yard | |
| 72X120 | |
| — | |
| Full | |
| Hardwood Floors, First Floor Laundry | |
| Range, Microwave, Dishwasher, Refrigerator, Disposal | |
| Not in DB | |
| Horse-Riding Trails, Sidewalks, Street Lights, Street Paved | |
| — | |
| — | |
| Wood Burning, Gas Starter |
Tax History
| Year | Property Taxes |
|---|---|
| 2016 | $7,798 |
Contact Agent
Nearby Similar Homes
Nearby Sold Comparables
Contact Agent
Listing Provided By
Platinum Partners Realtors





