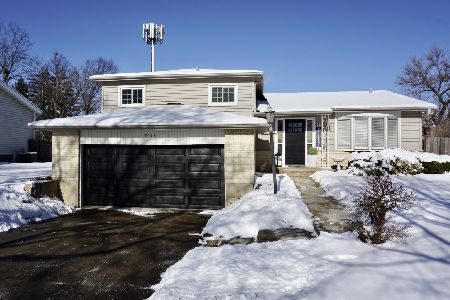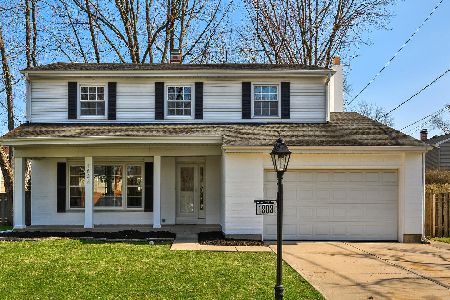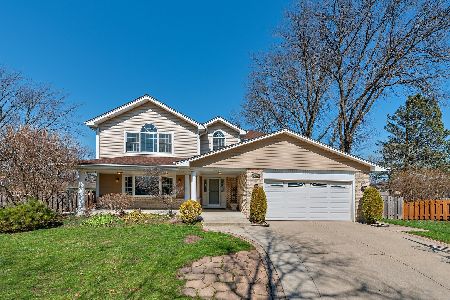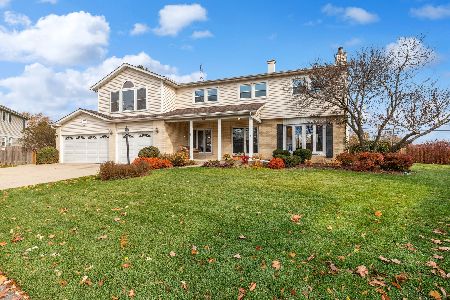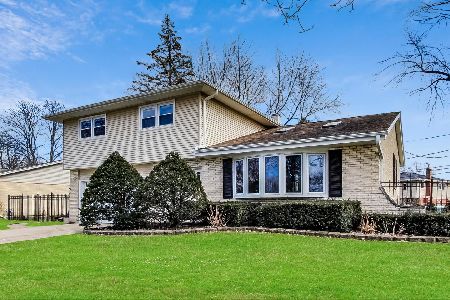1805 Tano Lane, Mount Prospect, Illinois 60056
$570,000
|
Sold
|
|
| Status: | Closed |
| Sqft: | 2,074 |
| Cost/Sqft: | $289 |
| Beds: | 3 |
| Baths: | 3 |
| Year Built: | 1966 |
| Property Taxes: | $9,812 |
| Days On Market: | 251 |
| Lot Size: | 0,00 |
Description
Looking for a 3BR/2.5BA RANCH with 2074sf of living space plus an enormous basement (1100sf) and a new roof? Located in a popular Hersey High School neighborhood, and a couple blocks to Indian Grove Elementary and Burning Bush Park, this home has been beautifully maintained and begins with a large and covered front porch! As you step through the upgraded front door, into the foyer with two big closets, you'll find a well-designed floor plan with a great flow! Formal LR features big front window that lets in tons of natural light and leads to the formal DR with room for a large table! Situated between the DR and FR, the eat-in kitchen offers great counter and cabinet space plus sliders to the concrete patio & a nicely landscaped & fenced backyard! Main level laundry, with a sink and cabinetry, adds to the convenience of this home and there is a WB stone fireplace in the FR! Doors from FR lead to a private back hallway where you will find all BR's, including a nice main BR with double closets & a large ensuite bath w/walk-in shower! Basement is unfinished but is huge, with large crawl space, five new windows and endless possibilities! Freshly painted & new roof (2025) Basement Windows (2024) Water Heater/Sump Pump (2023) Range & Micro Hood (2022) Refrigerator (2020) Furnace & back-up sump pump (2019) A/C (2012) and more! Tree-lined street with sidewalks and great location! Being offered AS-IS.
Property Specifics
| Single Family | |
| — | |
| — | |
| 1966 | |
| — | |
| BEAUTIFUL RANCH! | |
| No | |
| — |
| Cook | |
| — | |
| 0 / Not Applicable | |
| — | |
| — | |
| — | |
| 12376385 | |
| 03251220150000 |
Nearby Schools
| NAME: | DISTRICT: | DISTANCE: | |
|---|---|---|---|
|
Grade School
Indian Grove Elementary School |
26 | — | |
|
Middle School
River Trails Middle School |
26 | Not in DB | |
|
High School
John Hersey High School |
214 | Not in DB | |
Property History
| DATE: | EVENT: | PRICE: | SOURCE: |
|---|---|---|---|
| 17 Jul, 2025 | Sold | $570,000 | MRED MLS |
| 2 Jun, 2025 | Under contract | $599,900 | MRED MLS |
| 28 May, 2025 | Listed for sale | $599,900 | MRED MLS |
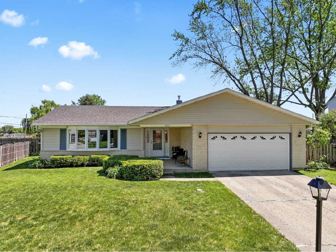
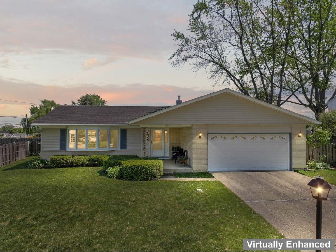
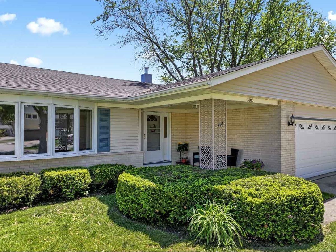
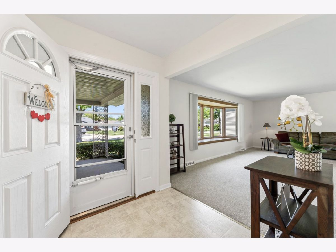
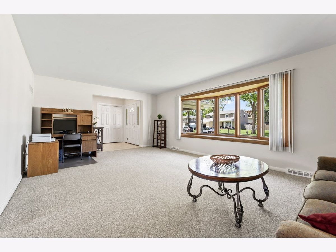
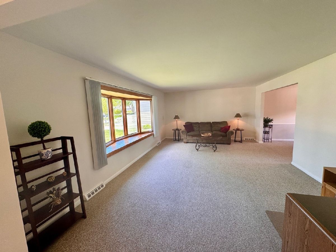
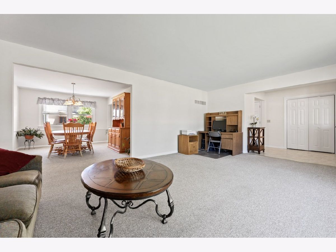
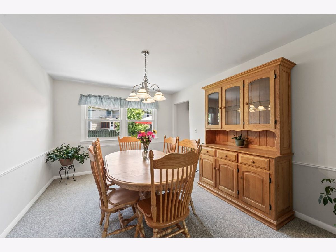
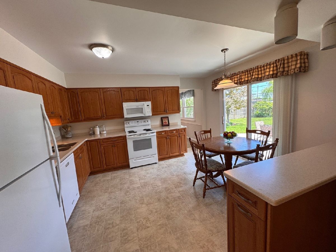
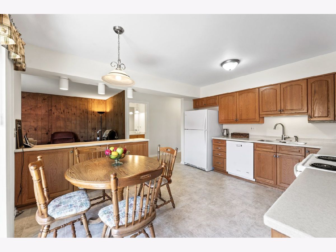
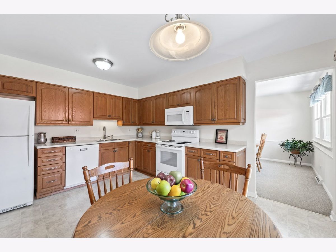
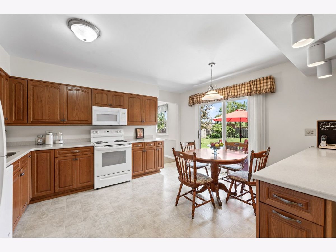
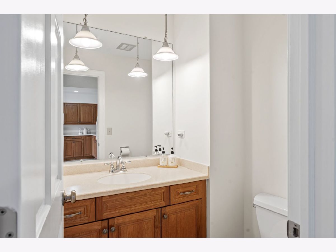
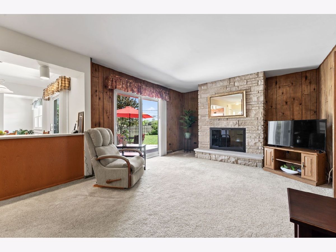
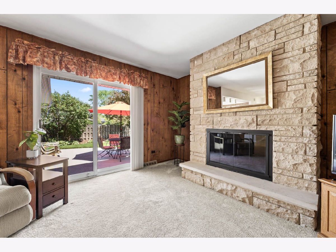
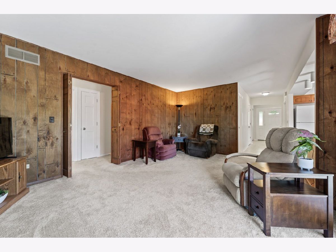
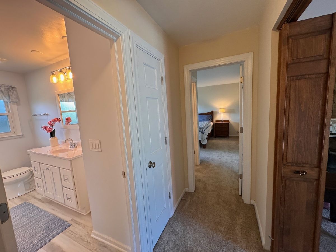
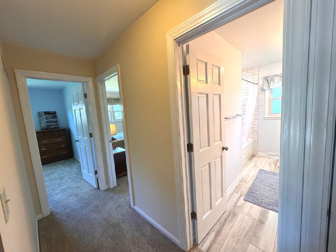
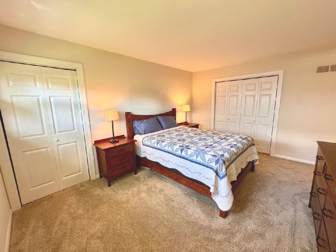
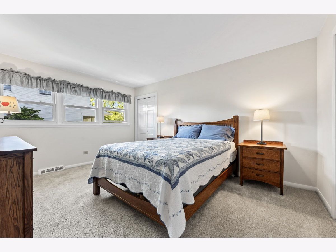
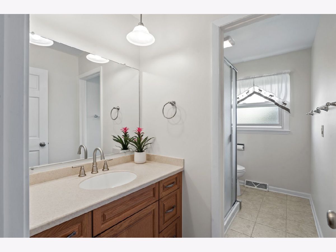
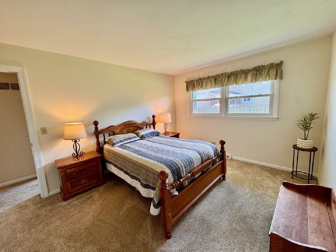
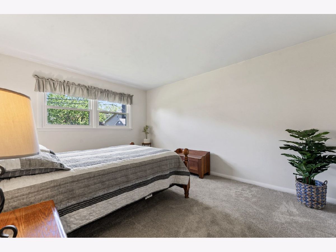
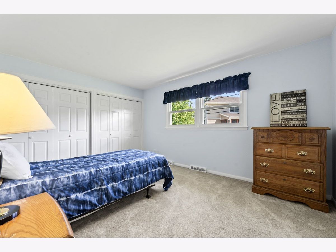
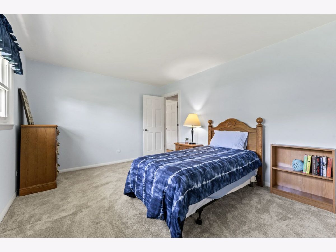
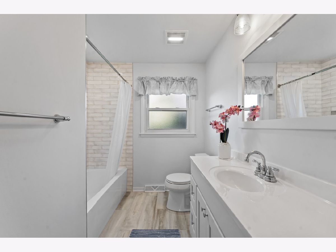
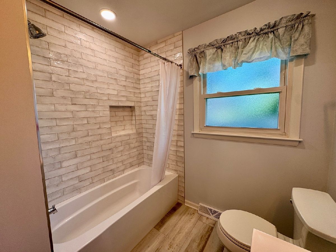
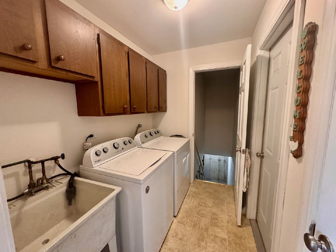
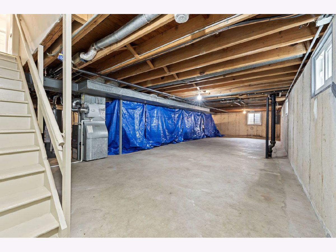
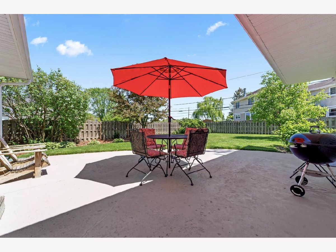
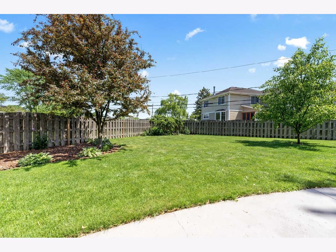
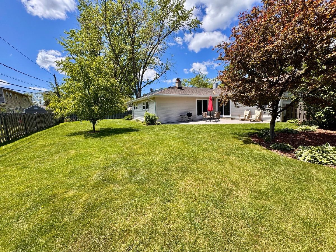
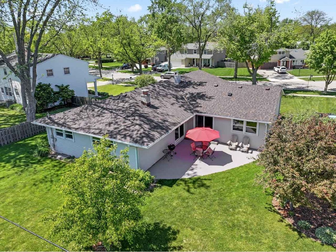
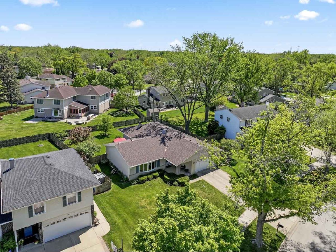
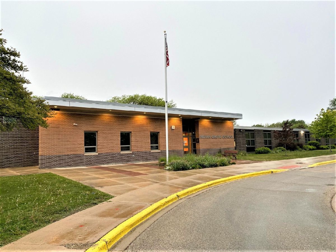
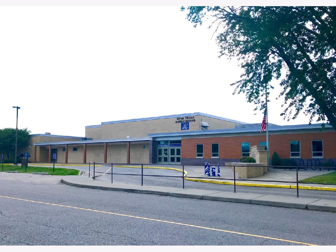
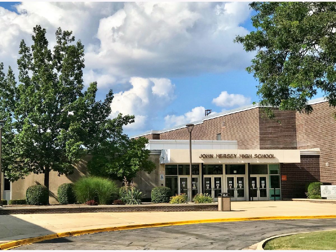
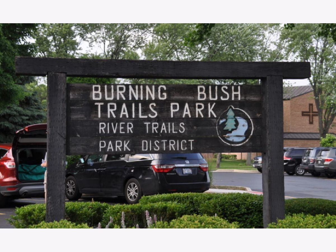
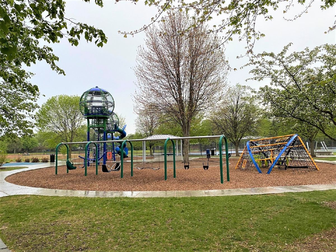
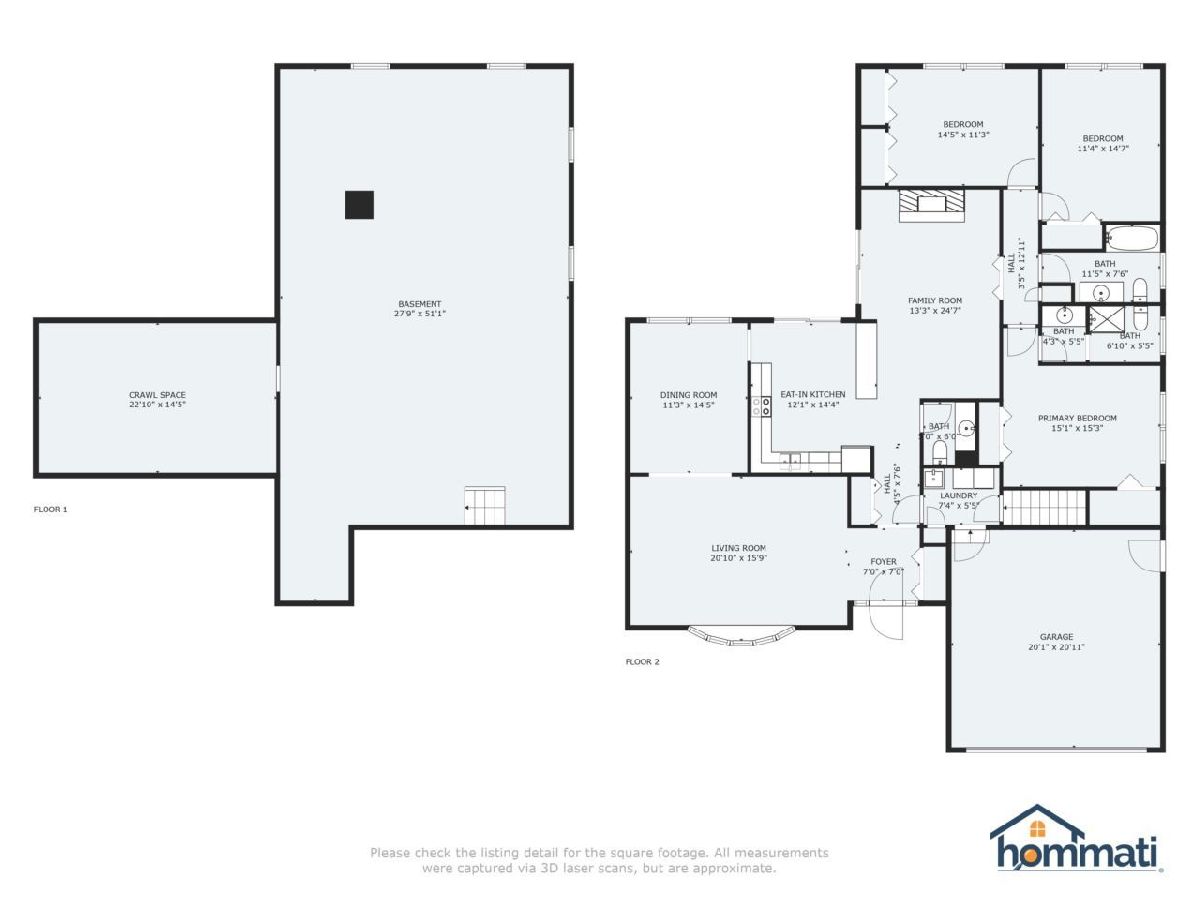
Room Specifics
Total Bedrooms: 3
Bedrooms Above Ground: 3
Bedrooms Below Ground: 0
Dimensions: —
Floor Type: —
Dimensions: —
Floor Type: —
Full Bathrooms: 3
Bathroom Amenities: Separate Shower
Bathroom in Basement: 0
Rooms: —
Basement Description: —
Other Specifics
| 2 | |
| — | |
| — | |
| — | |
| — | |
| 72X138X88X125 | |
| — | |
| — | |
| — | |
| — | |
| Not in DB | |
| — | |
| — | |
| — | |
| — |
Tax History
| Year | Property Taxes |
|---|---|
| 2025 | $9,812 |
Contact Agent
Nearby Similar Homes
Nearby Sold Comparables
Contact Agent
Listing Provided By
Berkshire Hathaway HomeServices Starck Real Estate





