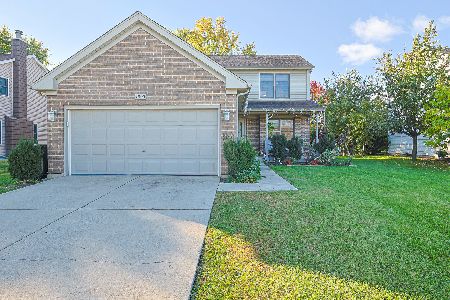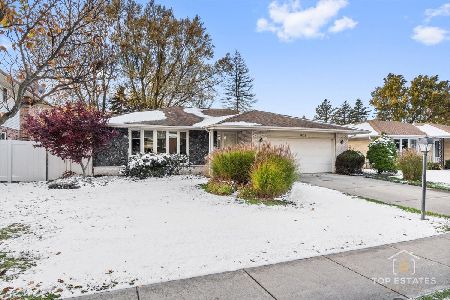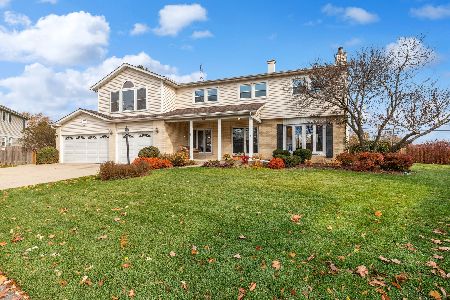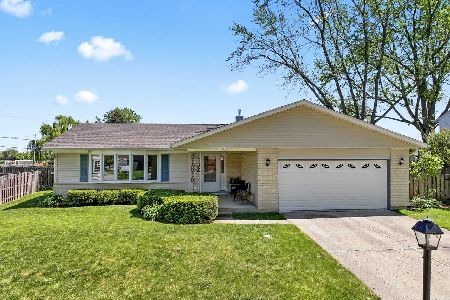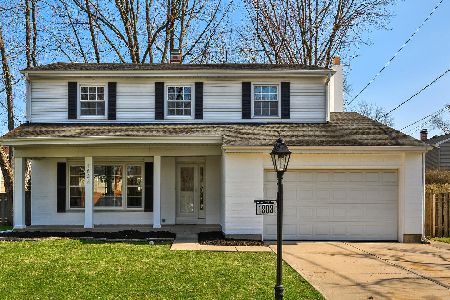1806 Wistoria Court, Mount Prospect, Illinois 60056
$648,000
|
Sold
|
|
| Status: | Closed |
| Sqft: | 4,746 |
| Cost/Sqft: | $139 |
| Beds: | 6 |
| Baths: | 5 |
| Year Built: | 1966 |
| Property Taxes: | $15,092 |
| Days On Market: | 1723 |
| Lot Size: | 0,24 |
Description
Brand NEW stainless steel kitchen appliances in this custom home. First floor office and guest suite, finished basement, primary bedroom suite with your dream closet, two laundry rooms, mud room, and beautiful finishes throughout in this 2004 rebuild. Sitting at the top of a cul-de-sac, backing to the open fields of Indian Grove Elementary School, just one block to Burning Bush Trails Park and a walk to the train. Here you will find the custom details you demand with the space you need for every member of your household. The kitchen is truly the heart of the home with it's center position and open flow to the large eating area and family room with wood burning fireplace. Everyone has their own organized space in the mud room positioned conveniently off the garage entry. All four of the first and second floor baths are finished with marble vanity tops and maple or cherry wood cabinetry. Chef's Kitchen is also finished with cherry cabinetry and granite and includes breakfast bar and pantry and now includes new stainless steel appliances. A beautifully center staircase leads to five bedrooms, two full baths, loft and a second floor laundry room. The large primary suite was designed with vaulted ceiling, gorgeous custom arching window and a huge custom closet found only in a home of this scale. The full deluxe bath is finished with marble dual vanity, cherry wood cabinetry, separate shower and jacuzzi garden style tub. Even the basement was created with easy living in mind. you will find a huge Recreation room equip with your own hand crafted pub style wet bar, making it the perfect entertaining / hangout space. Handcrafted wood details by a master craftsman, solid core interior doors...there are so many thoughtful design and finish details in this move-in ready home...please see home features list in photos. Burning Bush Trails Park is a River trails Park District with 1.8 Million dollar 10 acre renovation, just completed in 2020. Top rated schools.
Property Specifics
| Single Family | |
| — | |
| — | |
| 1966 | |
| Partial | |
| CUSTOM | |
| No | |
| 0.24 |
| Cook | |
| — | |
| — / Not Applicable | |
| None | |
| Public | |
| Public Sewer | |
| 11037557 | |
| 03251220210000 |
Nearby Schools
| NAME: | DISTRICT: | DISTANCE: | |
|---|---|---|---|
|
Grade School
Indian Grove Elementary School |
26 | — | |
|
Middle School
River Trails Middle School |
26 | Not in DB | |
|
High School
John Hersey High School |
214 | Not in DB | |
Property History
| DATE: | EVENT: | PRICE: | SOURCE: |
|---|---|---|---|
| 27 May, 2021 | Sold | $648,000 | MRED MLS |
| 5 Apr, 2021 | Under contract | $659,000 | MRED MLS |
| 31 Mar, 2021 | Listed for sale | $659,000 | MRED MLS |
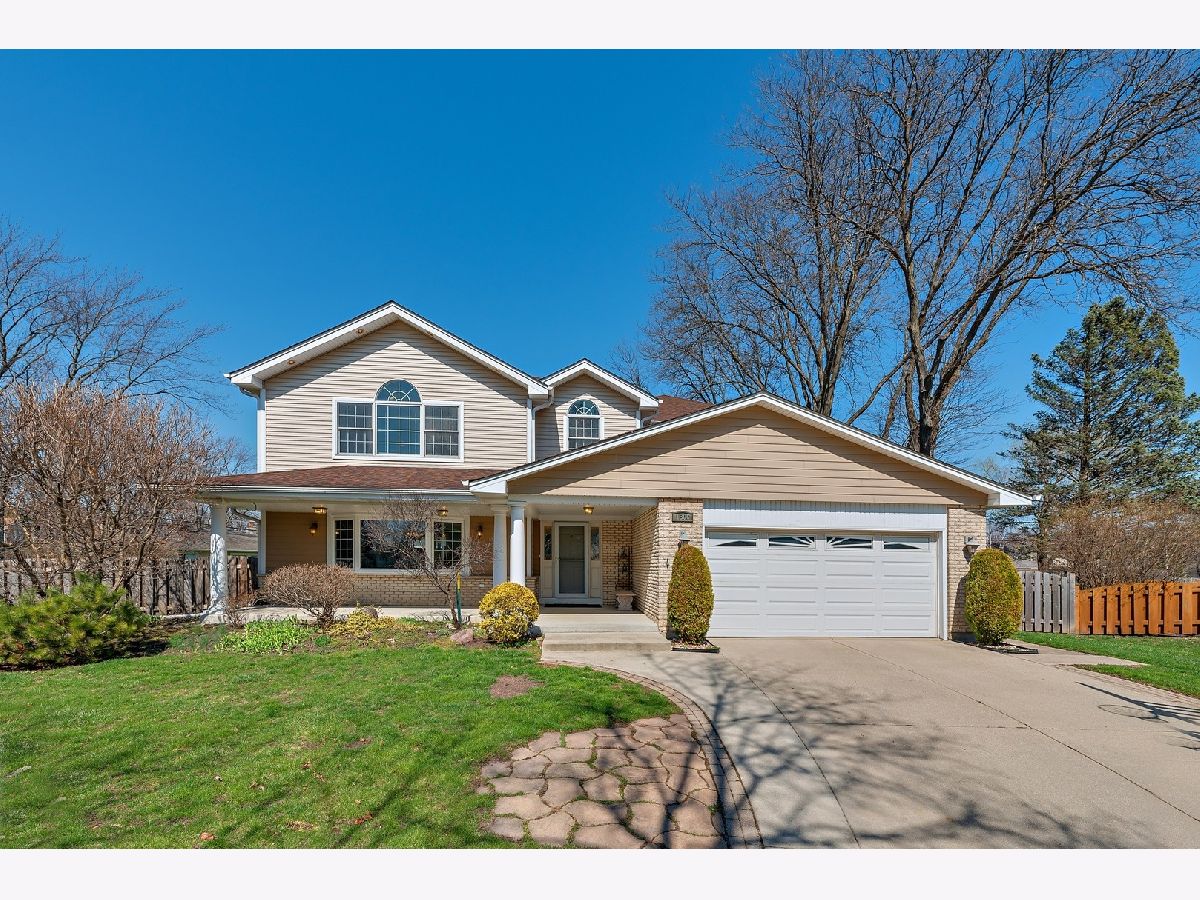
Room Specifics
Total Bedrooms: 6
Bedrooms Above Ground: 6
Bedrooms Below Ground: 0
Dimensions: —
Floor Type: Hardwood
Dimensions: —
Floor Type: Hardwood
Dimensions: —
Floor Type: Hardwood
Dimensions: —
Floor Type: —
Dimensions: —
Floor Type: —
Full Bathrooms: 5
Bathroom Amenities: Whirlpool,Separate Shower,Double Sink
Bathroom in Basement: 1
Rooms: Bonus Room,Bedroom 5,Bedroom 6,Eating Area,Foyer,Loft,Mud Room,Office,Recreation Room,Screened Porch,Utility Room-Lower Level,Walk In Closet
Basement Description: Finished,Crawl,Egress Window
Other Specifics
| 2 | |
| — | |
| Concrete | |
| Deck, Porch, Screened Patio | |
| Cul-De-Sac,Fenced Yard,Park Adjacent | |
| 70X50.7X82.4X101.2X53.3X13 | |
| — | |
| Full | |
| Vaulted/Cathedral Ceilings, Bar-Wet, Hardwood Floors, First Floor Bedroom, In-Law Arrangement, Second Floor Laundry, First Floor Full Bath, Built-in Features, Walk-In Closet(s) | |
| Double Oven, Microwave, Dishwasher, Refrigerator, Bar Fridge, Washer, Dryer, Disposal, Cooktop, Range Hood | |
| Not in DB | |
| Park, Curbs, Sidewalks | |
| — | |
| — | |
| Wood Burning, Gas Starter |
Tax History
| Year | Property Taxes |
|---|---|
| 2021 | $15,092 |
Contact Agent
Nearby Similar Homes
Nearby Sold Comparables
Contact Agent
Listing Provided By
Coldwell Banker Realty




