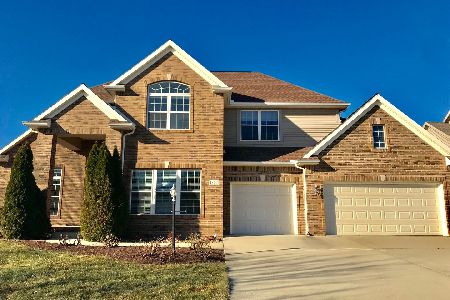1805 Vale Street, Champaign, Illinois 61822
$360,000
|
Sold
|
|
| Status: | Closed |
| Sqft: | 2,984 |
| Cost/Sqft: | $129 |
| Beds: | 4 |
| Baths: | 4 |
| Year Built: | 2005 |
| Property Taxes: | $11,675 |
| Days On Market: | 2518 |
| Lot Size: | 0,25 |
Description
Looking for a spacious home with stunning water view? Here's your answer! This home is priced to sell - over 4000 finished square feet of living under $400K!! There's so much to offer from the versatile floor plan, spacious kitchen with large center island, granite counter tops, stainless appliances and large walk in pantry. Sunny family room with expansive water view and gas fireplace. The basement offers a wet bar and second gas fireplace plus rec area, 5th bedroom and full bath. There's a handy 2nd stair leading from basement to garage. The master has a sitting room, large walk in closet, vaulted ceiling and bath with double vanity, jetted tub and separate shower. 3 additional bedrooms offer large closets and lots of natural light. Enjoy the outdoors from patio in the fenced rear yard or sit out front on the wrap around front porch. conveniently located near Interstate access, New Carle at the Fields, Mullikin Park, Champaign "Bark" District dog park and Porter Park.
Property Specifics
| Single Family | |
| — | |
| — | |
| 2005 | |
| Full | |
| — | |
| Yes | |
| 0.25 |
| Champaign | |
| Trails Edge | |
| 100 / Annual | |
| Lake Rights | |
| Public | |
| Public Sewer | |
| 10337735 | |
| 032020181008 |
Nearby Schools
| NAME: | DISTRICT: | DISTANCE: | |
|---|---|---|---|
|
Grade School
Unit 4 Of Choice |
4 | — | |
|
Middle School
Champaign/middle Call Unit 4 351 |
4 | Not in DB | |
|
High School
Centennial High School |
4 | Not in DB | |
Property History
| DATE: | EVENT: | PRICE: | SOURCE: |
|---|---|---|---|
| 3 Jul, 2019 | Sold | $360,000 | MRED MLS |
| 20 May, 2019 | Under contract | $385,000 | MRED MLS |
| — | Last price change | $390,000 | MRED MLS |
| 9 Apr, 2019 | Listed for sale | $395,000 | MRED MLS |
Room Specifics
Total Bedrooms: 5
Bedrooms Above Ground: 4
Bedrooms Below Ground: 1
Dimensions: —
Floor Type: Carpet
Dimensions: —
Floor Type: Carpet
Dimensions: —
Floor Type: Carpet
Dimensions: —
Floor Type: —
Full Bathrooms: 4
Bathroom Amenities: —
Bathroom in Basement: 1
Rooms: Bedroom 5
Basement Description: Finished
Other Specifics
| 3 | |
| Concrete Perimeter | |
| — | |
| Deck, Patio, Porch | |
| Fenced Yard,Lake Front,Water View | |
| 80X137X80X138 | |
| — | |
| Full | |
| Vaulted/Cathedral Ceilings, Bar-Wet, First Floor Laundry | |
| Range, Microwave, Dishwasher, Refrigerator, Disposal, Stainless Steel Appliance(s) | |
| Not in DB | |
| — | |
| — | |
| — | |
| — |
Tax History
| Year | Property Taxes |
|---|---|
| 2019 | $11,675 |
Contact Agent
Nearby Similar Homes
Contact Agent
Listing Provided By
McDonald Group, The











