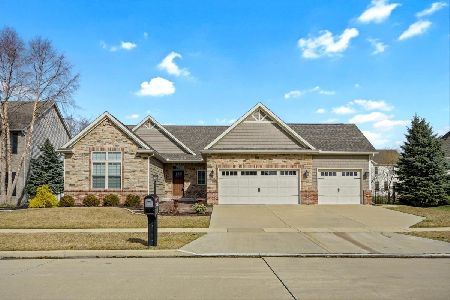[Address Unavailable], Champaign, Illinois 61822
$458,000
|
Sold
|
|
| Status: | Closed |
| Sqft: | 3,359 |
| Cost/Sqft: | $141 |
| Beds: | 4 |
| Baths: | 5 |
| Year Built: | 2006 |
| Property Taxes: | $11,192 |
| Days On Market: | 6190 |
| Lot Size: | 0,00 |
Description
This quality Rick Stewart home is less than 3 years old and features more than 4,300 exquisitely finished square feet. Exterior highlights include an all brick front with flood lights in the eves, oversize 3-car garage, Pella windows & fenced backyard with large deck & patio with a view of the lake. The home's interior features custom finished oak flooring from the foyer through the living room, dining room & kitchen. Living room & family room feature 12-foot ceilings with dramatic walls of Pella windows. The back of the house enjoys southern exposure, providing abundant natural light. The kitchen features hickory cabinetry with raised panel end caps, granite counters, & G.E. Profile appliances. The finished basement features family room, theater, bedroom, full bath & plentiful storage.
Property Specifics
| Single Family | |
| — | |
| — | |
| 2006 | |
| Full | |
| — | |
| No | |
| — |
| Champaign | |
| Trails Edge | |
| 100 / Annual | |
| — | |
| Public | |
| Public Sewer | |
| 09449078 | |
| 452020181012 |
Nearby Schools
| NAME: | DISTRICT: | DISTANCE: | |
|---|---|---|---|
|
Grade School
Soc |
— | ||
|
Middle School
Call Unt 4 351-3701 |
Not in DB | ||
|
High School
Centennial High School |
Not in DB | ||
Property History
| DATE: | EVENT: | PRICE: | SOURCE: |
|---|
Room Specifics
Total Bedrooms: 5
Bedrooms Above Ground: 4
Bedrooms Below Ground: 1
Dimensions: —
Floor Type: Carpet
Dimensions: —
Floor Type: Carpet
Dimensions: —
Floor Type: Carpet
Dimensions: —
Floor Type: —
Full Bathrooms: 5
Bathroom Amenities: Whirlpool
Bathroom in Basement: —
Rooms: Bedroom 5,Walk In Closet
Basement Description: Finished
Other Specifics
| 3.5 | |
| — | |
| — | |
| Deck, Patio | |
| Fenced Yard | |
| 64X49.5X111X99X146 | |
| — | |
| Full | |
| First Floor Bedroom | |
| Cooktop, Dishwasher, Disposal, Microwave, Built-In Oven, Range Hood, Refrigerator | |
| Not in DB | |
| Sidewalks | |
| — | |
| — | |
| Gas Log |
Tax History
| Year | Property Taxes |
|---|
Contact Agent
Nearby Similar Homes
Nearby Sold Comparables
Contact Agent
Listing Provided By
RE/MAX REALTY ASSOCIATES-CHA










