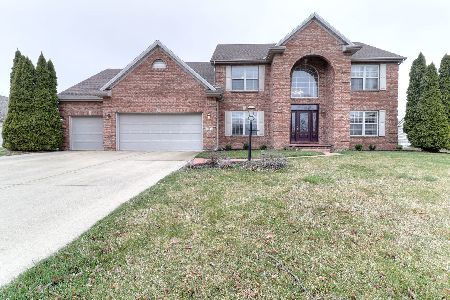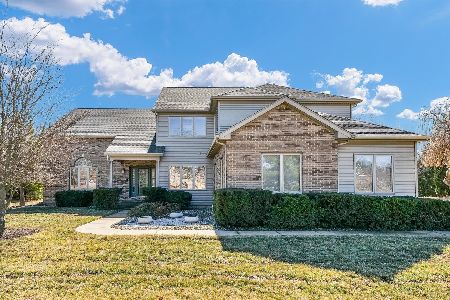1806 Kensington Knoll Dr, Champaign, Illinois 61822
$446,000
|
Sold
|
|
| Status: | Closed |
| Sqft: | 3,155 |
| Cost/Sqft: | $143 |
| Beds: | 4 |
| Baths: | 4 |
| Year Built: | 2000 |
| Property Taxes: | $10,857 |
| Days On Market: | 4716 |
| Lot Size: | 0,00 |
Description
Spacious and Beautifully maintained! Wood floors in Kitchen,Dinette, and Dining Room. Built-in bookcases both sides of the fireplace and a pretty alcove grace the Family Room. New countertops and a granite island make the kitchen a pleasure to cook and entertain in. A first floor office/bedroom provides a quiet space off at the end of the hall. Double doors provide a grand view of the master with a raised fireplace, lovely bath and big walk-in closet. There are 3 additional bedrooms on the second floor. The finished basement has a full bath and can have a bedroom. The screened porch features surround sound as well as many rooms in the home. Great location on this large lot on a cul de sac in The Trails at Brittany.
Property Specifics
| Single Family | |
| — | |
| — | |
| 2000 | |
| Full | |
| — | |
| No | |
| — |
| Champaign | |
| Trails At Brittany | |
| 400 / Annual | |
| — | |
| Public | |
| Public Sewer | |
| 09422777 | |
| 032020227041 |
Nearby Schools
| NAME: | DISTRICT: | DISTANCE: | |
|---|---|---|---|
|
Grade School
Soc |
— | ||
|
High School
Centennial High School |
Not in DB | ||
Property History
| DATE: | EVENT: | PRICE: | SOURCE: |
|---|---|---|---|
| 14 Jun, 2013 | Sold | $446,000 | MRED MLS |
| 20 Apr, 2013 | Under contract | $449,900 | MRED MLS |
| 2 Apr, 2013 | Listed for sale | $449,900 | MRED MLS |
Room Specifics
Total Bedrooms: 5
Bedrooms Above Ground: 4
Bedrooms Below Ground: 1
Dimensions: —
Floor Type: Carpet
Dimensions: —
Floor Type: Carpet
Dimensions: —
Floor Type: Carpet
Dimensions: —
Floor Type: —
Full Bathrooms: 4
Bathroom Amenities: Whirlpool
Bathroom in Basement: —
Rooms: Bedroom 5,Walk In Closet
Basement Description: Finished
Other Specifics
| 3 | |
| — | |
| — | |
| Patio, Porch Screened | |
| Cul-De-Sac | |
| 97.5+7.5X176X108X150 | |
| — | |
| Full | |
| First Floor Bedroom, Vaulted/Cathedral Ceilings, Skylight(s) | |
| Dishwasher, Disposal, Microwave, Range, Refrigerator | |
| Not in DB | |
| Sidewalks | |
| — | |
| — | |
| Gas Log, Gas Starter, Wood Burning |
Tax History
| Year | Property Taxes |
|---|---|
| 2013 | $10,857 |
Contact Agent
Nearby Similar Homes
Nearby Sold Comparables
Contact Agent
Listing Provided By
McDonald Group, The











