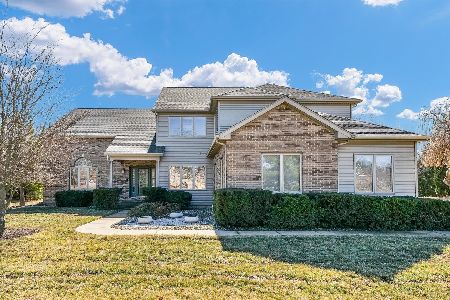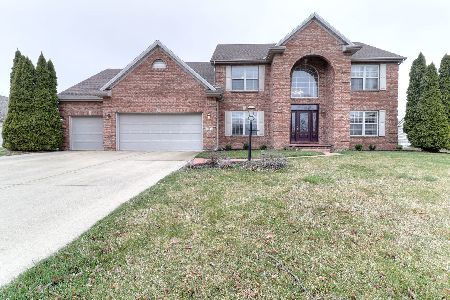1804 Foxborough Ct, Champaign, Illinois 61822
$368,000
|
Sold
|
|
| Status: | Closed |
| Sqft: | 3,071 |
| Cost/Sqft: | $124 |
| Beds: | 4 |
| Baths: | 4 |
| Year Built: | — |
| Property Taxes: | $10,794 |
| Days On Market: | 4398 |
| Lot Size: | 0,44 |
Description
Champaign's Finest. Spacious, Immaculate, Well Maintained, Professionally Decorated and situated on an oversized lot are just a few of the outstanding features of this fabulous home. Overlook the family room or living room from the second story landing as well as the open view of the kitchen and dining room that seats 10+ w/the spacious feel of the living room adjoining. The master suite has an oversized bath and walk-in closet. The additional rooms are generously sized as well. You are sure to enjoy the partially finished basement that boast 9' ceilings and ample storage. Great storage in the three car garage as well. Relax on the comfort of your deck overlooking the nearly 1/2 acre lot. Don't miss out on this fabulous home!
Property Specifics
| Single Family | |
| — | |
| Traditional | |
| — | |
| Walkout,Partial | |
| — | |
| No | |
| 0.44 |
| Champaign | |
| Trsild St Brittany | |
| 400 / Annual | |
| — | |
| Public | |
| Public Sewer | |
| 09452212 | |
| 032020227023 |
Nearby Schools
| NAME: | DISTRICT: | DISTANCE: | |
|---|---|---|---|
|
Grade School
Soc |
— | ||
|
Middle School
Call Unt 4 351-3701 |
Not in DB | ||
|
High School
Centennial High School |
Not in DB | ||
Property History
| DATE: | EVENT: | PRICE: | SOURCE: |
|---|---|---|---|
| 16 May, 2014 | Sold | $368,000 | MRED MLS |
| 24 Mar, 2014 | Under contract | $379,900 | MRED MLS |
| 14 Feb, 2014 | Listed for sale | $379,900 | MRED MLS |
| 30 Oct, 2015 | Sold | $470,000 | MRED MLS |
| 13 Sep, 2015 | Under contract | $470,000 | MRED MLS |
| 2 Sep, 2015 | Listed for sale | $470,000 | MRED MLS |
Room Specifics
Total Bedrooms: 4
Bedrooms Above Ground: 4
Bedrooms Below Ground: 0
Dimensions: —
Floor Type: Carpet
Dimensions: —
Floor Type: Carpet
Dimensions: —
Floor Type: Carpet
Full Bathrooms: 4
Bathroom Amenities: —
Bathroom in Basement: —
Rooms: Walk In Closet
Basement Description: Finished
Other Specifics
| 3 | |
| — | |
| — | |
| Deck, Porch | |
| Cul-De-Sac | |
| 120X160 | |
| — | |
| Full | |
| Skylight(s) | |
| Dishwasher, Disposal, Microwave, Range, Refrigerator | |
| Not in DB | |
| Sidewalks | |
| — | |
| — | |
| Gas Log, Gas Starter |
Tax History
| Year | Property Taxes |
|---|---|
| 2014 | $10,794 |
| 2015 | $10,893 |
Contact Agent
Nearby Similar Homes
Nearby Sold Comparables
Contact Agent
Listing Provided By
KELLER WILLIAMS-TREC











