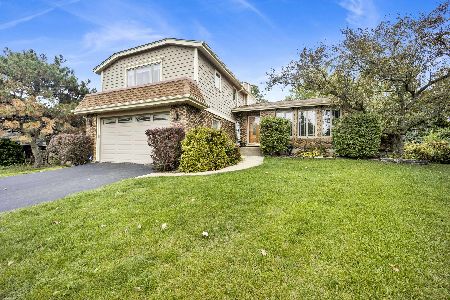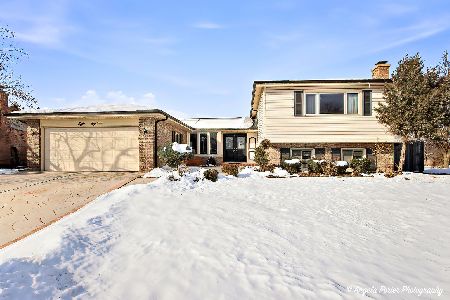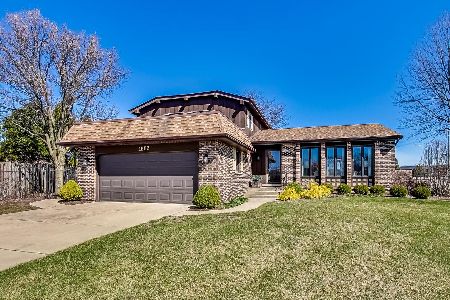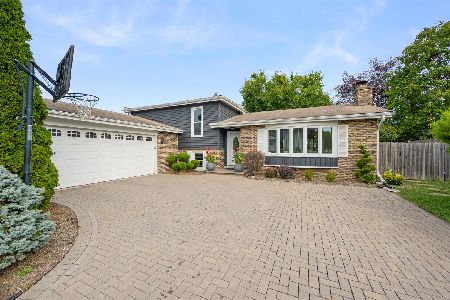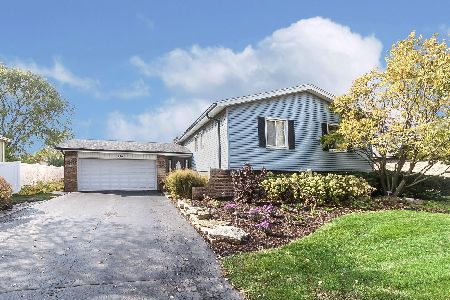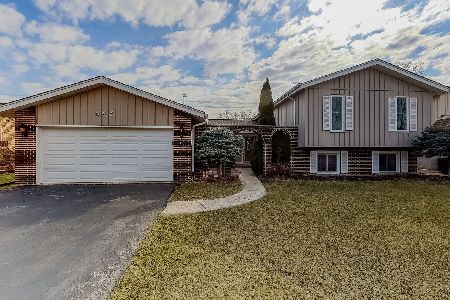1806 Kings Point Drive, Addison, Illinois 60101
$425,000
|
Sold
|
|
| Status: | Closed |
| Sqft: | 2,700 |
| Cost/Sqft: | $144 |
| Beds: | 4 |
| Baths: | 3 |
| Year Built: | 1972 |
| Property Taxes: | $8,625 |
| Days On Market: | 627 |
| Lot Size: | 0,18 |
Description
MULTIPLE OFFERS RECEIVED! HIGHEST AND BEST DUE BY MONDAY JUNE 17TH BY 11AM. This 4 bedroom 3 full bath raised ranch in Kings Point West subdivision of Addison won't disappoint. Boasting a spacious layout, espresso hardwood flooring, and approximately 2,500 square feet, this home features 3 generously sized bedrooms on the main floor, providing easy and comfortable living. The large family room & dining room is perfect for entertaining! The kitchen has updated cabinets, granite & stainless steel appliances. It also has a breakfast bar & table space. But that's not all - the finished basement offers additional storage and living space, complete with a recreation room, utility room, bedroom, and full bath. The large laundry/utility room provides ample storage space for all your essentials. The home also features a 2-car attached garage with additional space for storage. The backyard is a tranquil oasis, surrounded by mature trees and perennial gardens that change colors with the seasons. While this home is move- in condition some personal touches & updating will make this house the home of your dreams. Situated in a fantastic location close to shopping, entertainment, expressways, & parks, this home offers convenience and accessibility to a variety of amenities. This property is being sold in As-Is Condition with the sellers making no representations. Approximate ages to the best of the seller's knowledge: Kitchen appliances (2014), Roof (2002), windows (1992), Water heater (unknown, but in working order), HVAC (2021), Back door from kitchen to deck (2022), Washer & Dryer (unknown, but in working order) siding (original)
Property Specifics
| Single Family | |
| — | |
| — | |
| 1972 | |
| — | |
| — | |
| No | |
| 0.18 |
| — | |
| Kings Point | |
| 0 / Not Applicable | |
| — | |
| — | |
| — | |
| 12082034 | |
| 0224202014 |
Nearby Schools
| NAME: | DISTRICT: | DISTANCE: | |
|---|---|---|---|
|
Grade School
Stone Elementary School |
4 | — | |
|
Middle School
Indian Trail Junior High School |
4 | Not in DB | |
|
High School
Addison Trail High School |
88 | Not in DB | |
Property History
| DATE: | EVENT: | PRICE: | SOURCE: |
|---|---|---|---|
| 29 Jul, 2024 | Sold | $425,000 | MRED MLS |
| 18 Jun, 2024 | Under contract | $389,900 | MRED MLS |
| 12 Jun, 2024 | Listed for sale | $389,900 | MRED MLS |
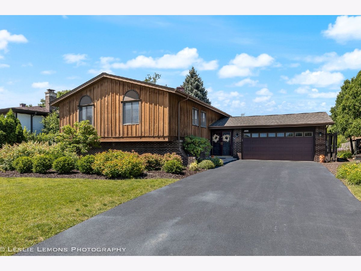
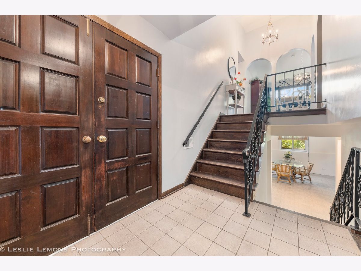
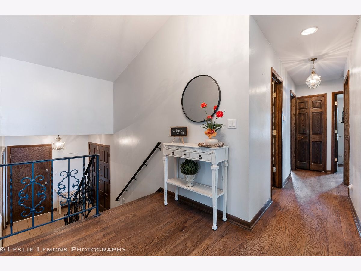
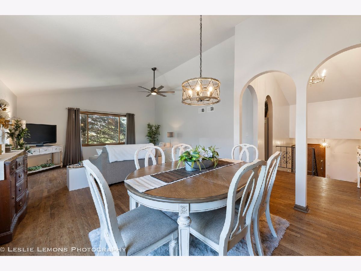
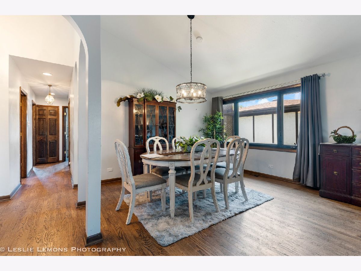
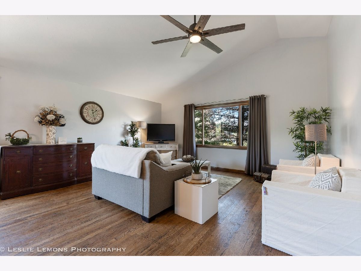
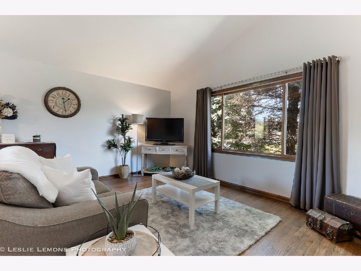
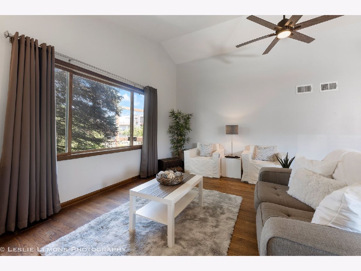
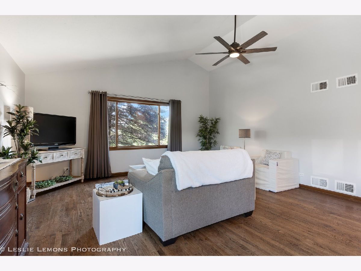
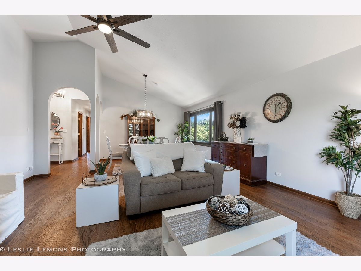
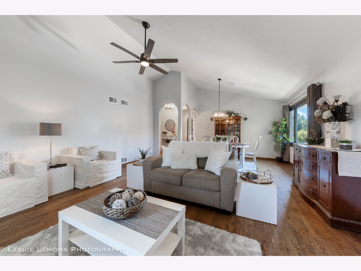
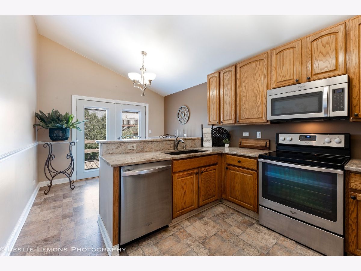
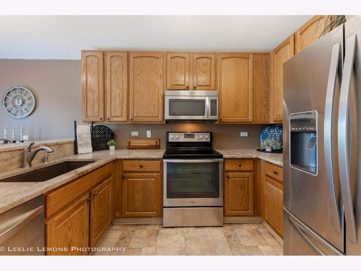
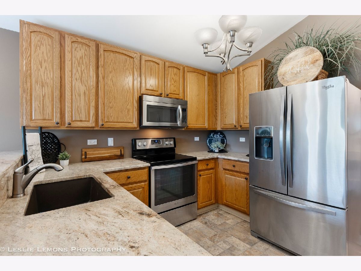
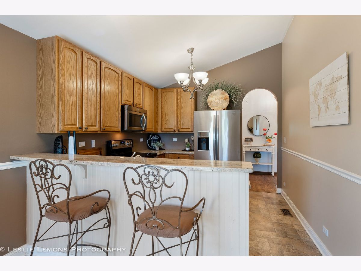
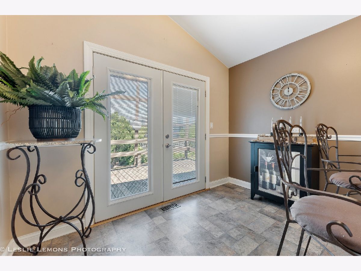
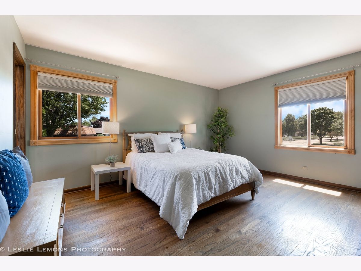
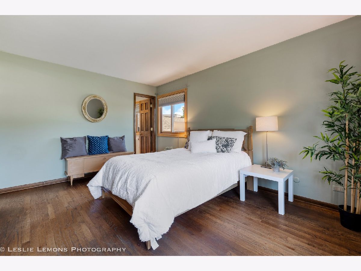
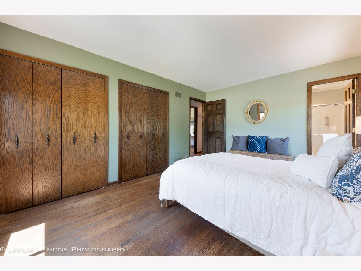
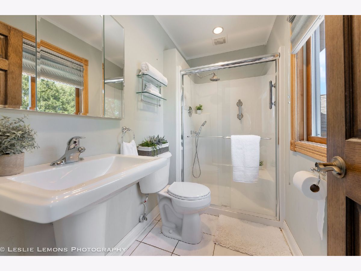
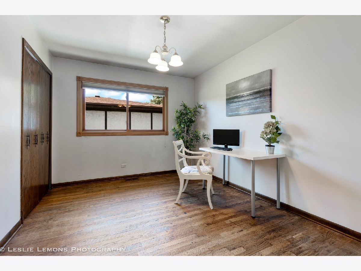
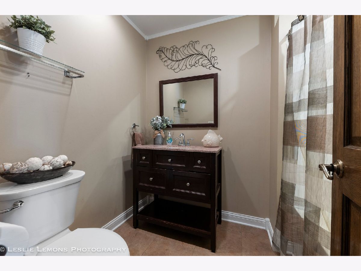
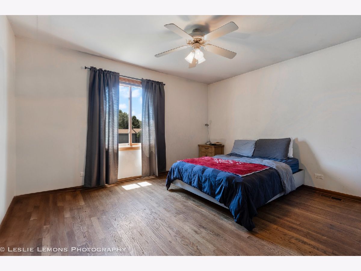
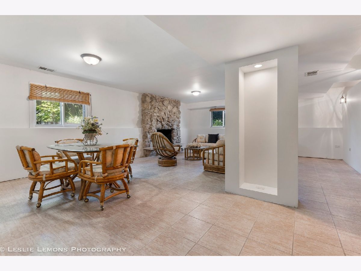
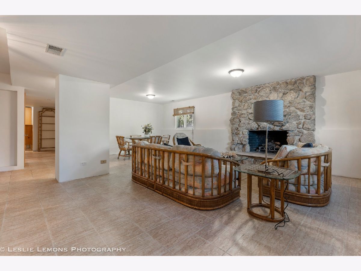
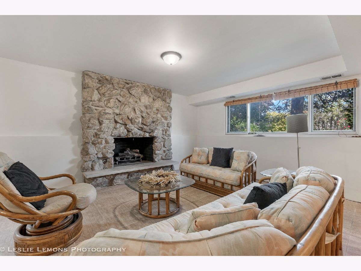
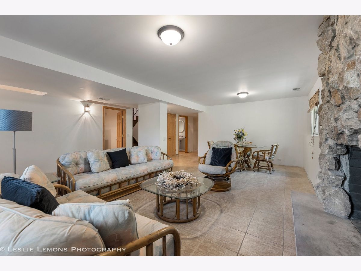
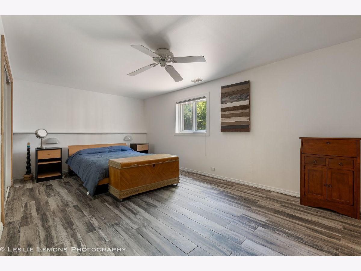
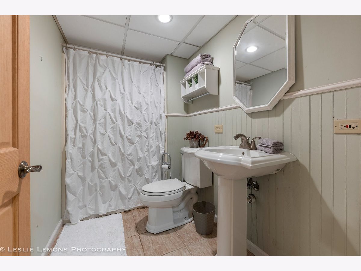
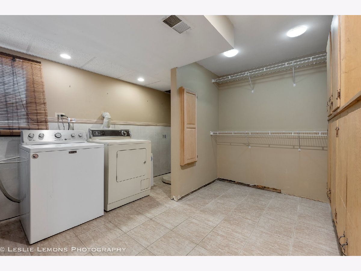
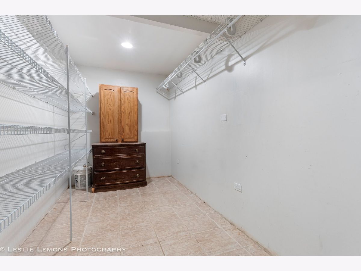
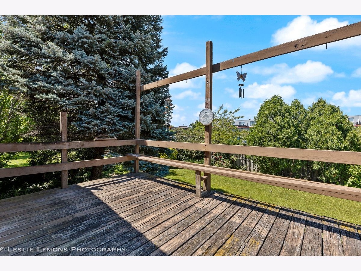
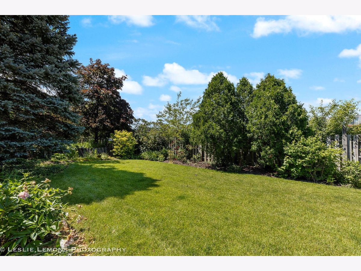
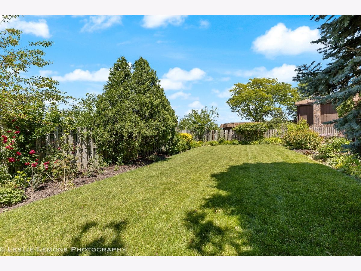
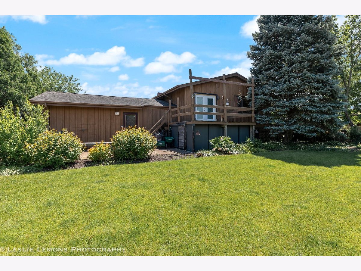
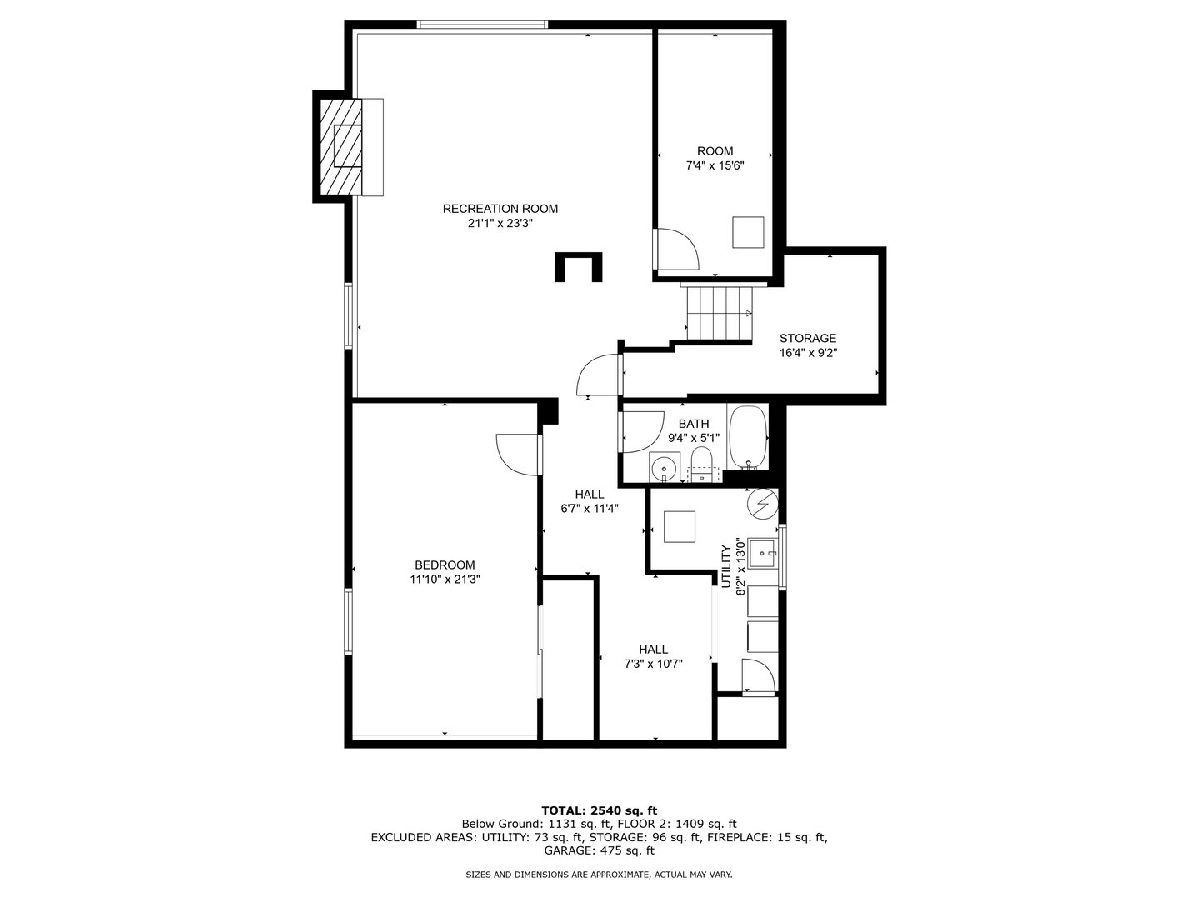
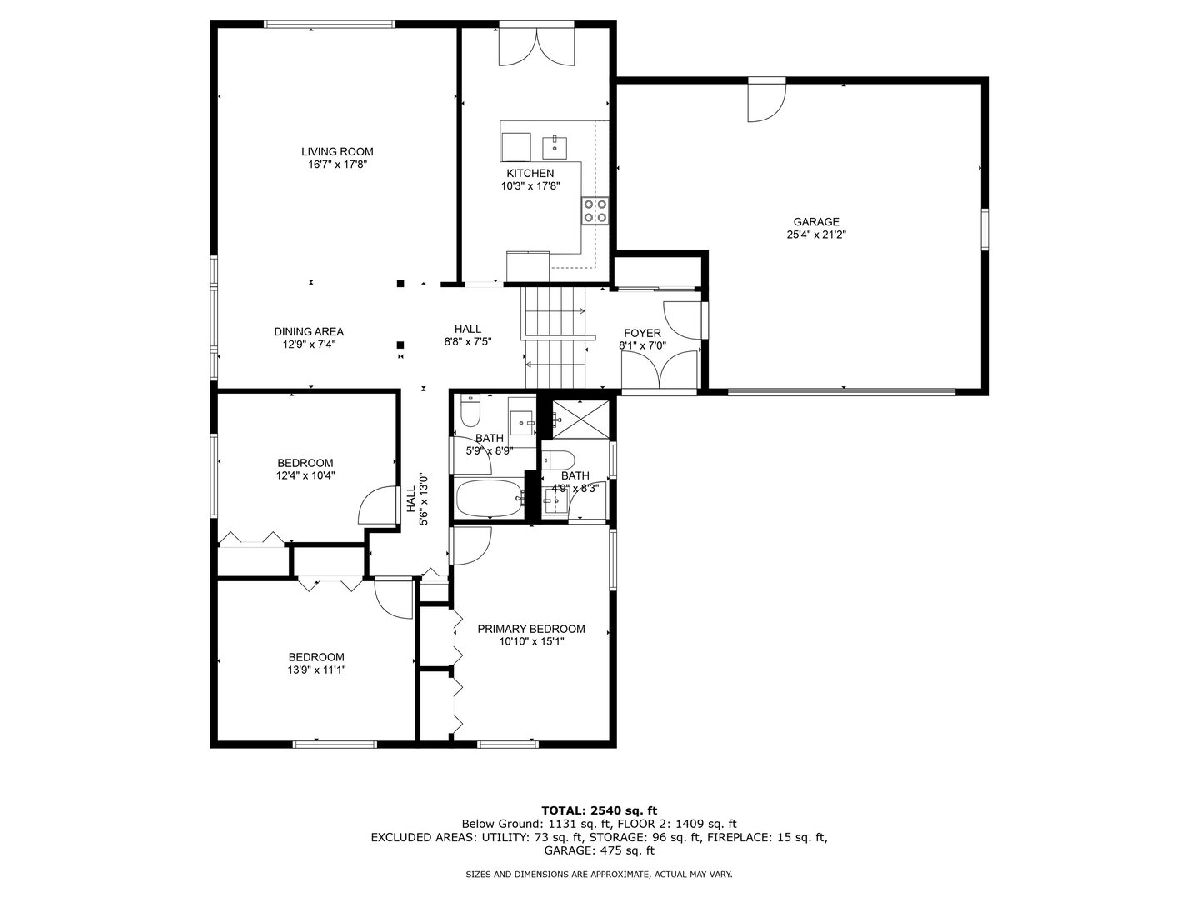
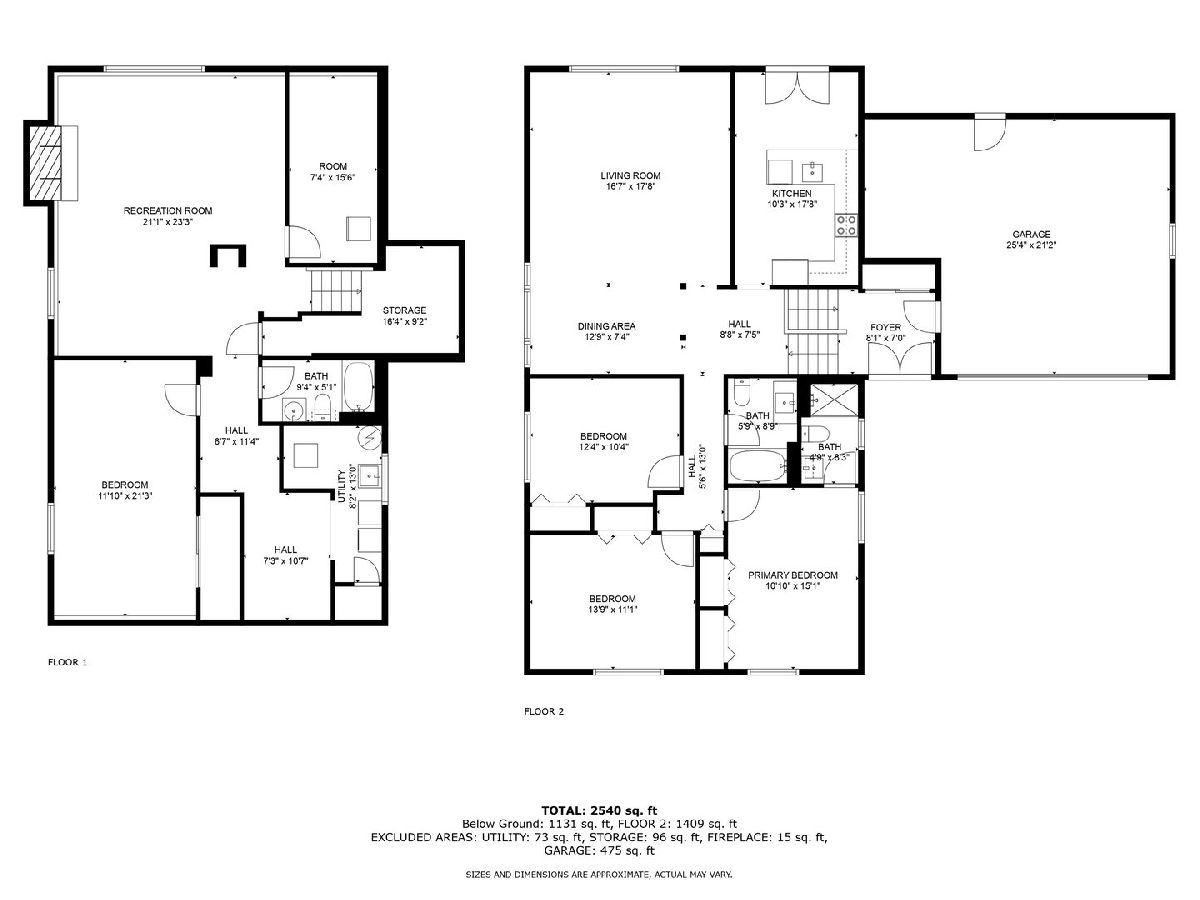
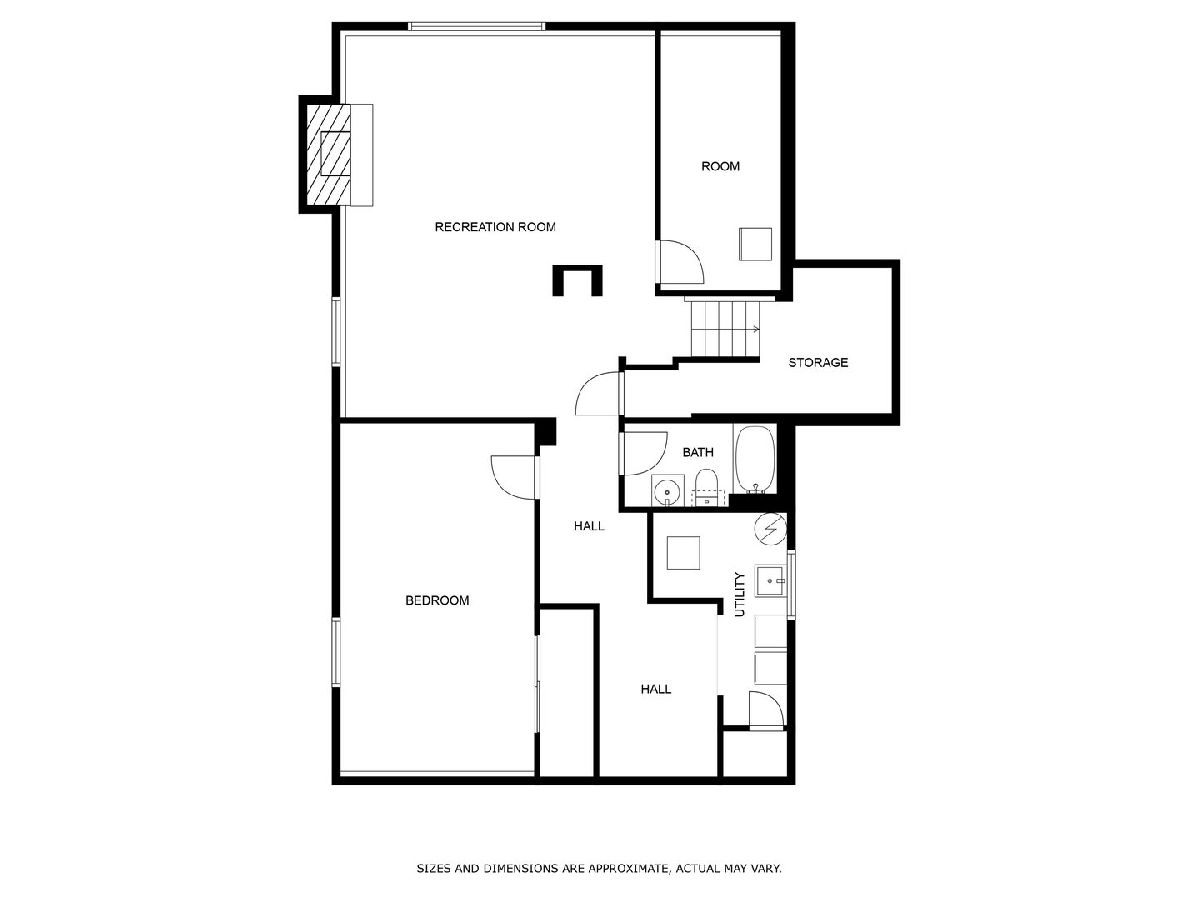
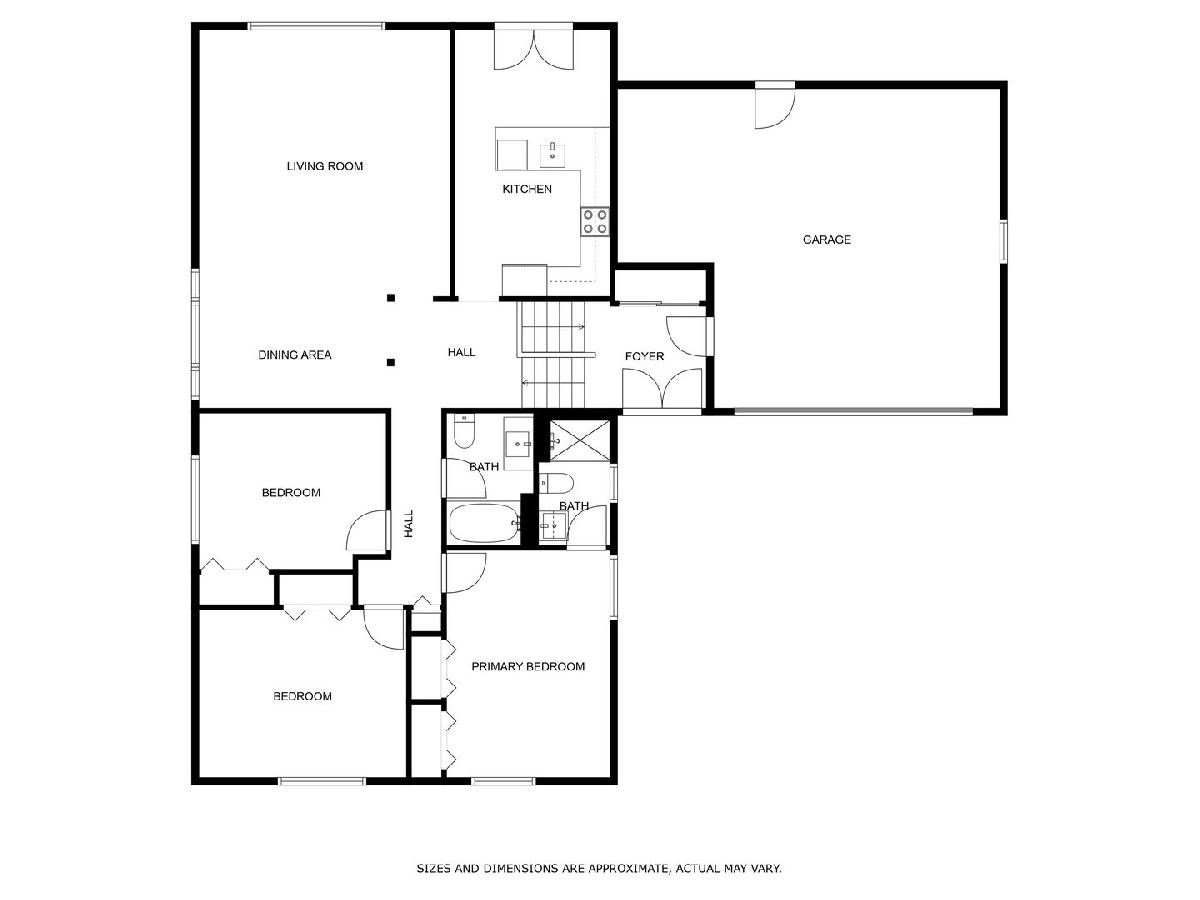
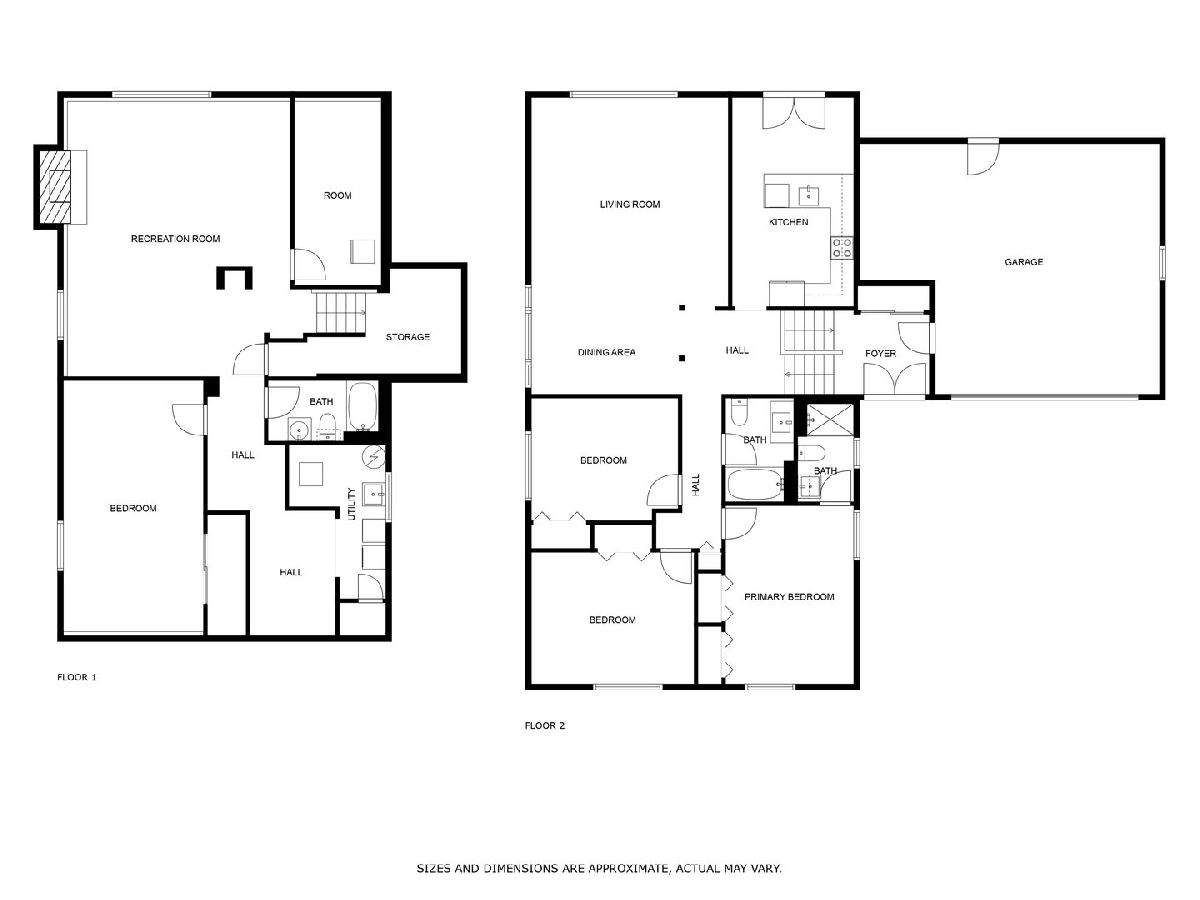
Room Specifics
Total Bedrooms: 4
Bedrooms Above Ground: 4
Bedrooms Below Ground: 0
Dimensions: —
Floor Type: —
Dimensions: —
Floor Type: —
Dimensions: —
Floor Type: —
Full Bathrooms: 3
Bathroom Amenities: —
Bathroom in Basement: 1
Rooms: —
Basement Description: Finished
Other Specifics
| 2.5 | |
| — | |
| Asphalt | |
| — | |
| — | |
| 70X120 | |
| Unfinished | |
| — | |
| — | |
| — | |
| Not in DB | |
| — | |
| — | |
| — | |
| — |
Tax History
| Year | Property Taxes |
|---|---|
| 2024 | $8,625 |
Contact Agent
Nearby Similar Homes
Nearby Sold Comparables
Contact Agent
Listing Provided By
Torg Realty Inc

