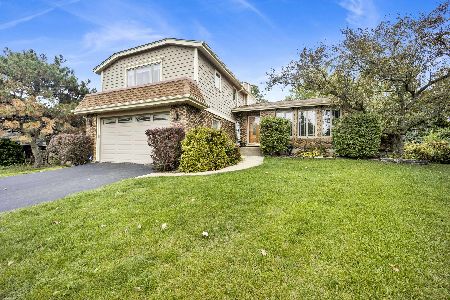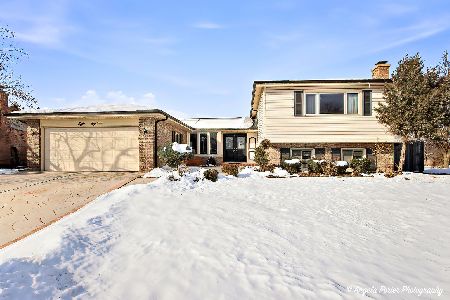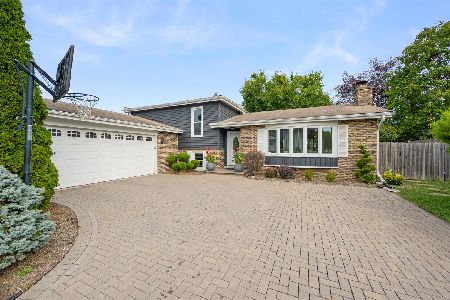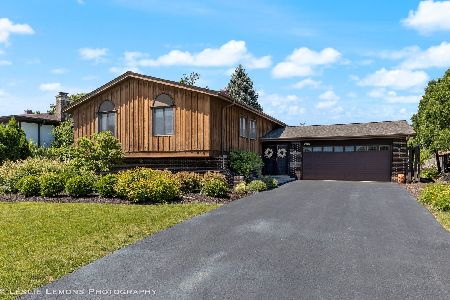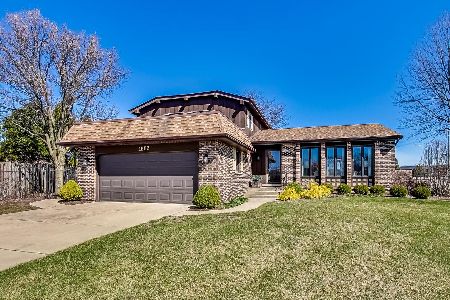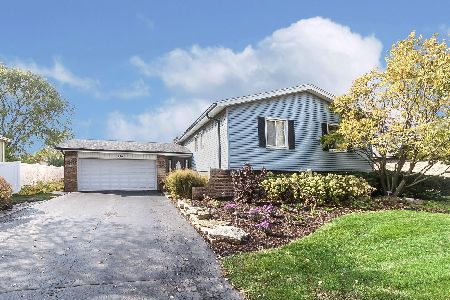1810 Kings Point Drive, Addison, Illinois 60101
$265,000
|
Sold
|
|
| Status: | Closed |
| Sqft: | 1,775 |
| Cost/Sqft: | $157 |
| Beds: | 3 |
| Baths: | 2 |
| Year Built: | 1975 |
| Property Taxes: | $5,421 |
| Days On Market: | 3245 |
| Lot Size: | 0,16 |
Description
Contemporary Raised Ranch in Kings Point Subdivision. Travertine tiled entrance. Large updated kitchen with marble floor. Dining room has custom built-in buffet and counter. Living room has custom built-in media cabinet and shelves. Full bath with double Kohler sinks and marble top. Lower level family room features custom stone, wood burning fireplace with gas starter, slate hearth and oak mantle. Home theater and media center. Hardwood floor. Newly remodeled lower level bath with travertine shower and floors. Large lot. Yard features extensive landscaping and custom designed paver patio. Raised deck off of dining room. Pella windows and sliding glass door. Between the glass blinds, removable screens and E-glass. Storage shed. Gas line for BBQ. Within steps of Addison Park District's Club Fitness with indoor pool, track, sauna/steam room. Centennial Park offers soccer, baseball, tennis, and pickle ball courts, fishing pond and outdoor track. Minutes to 290 and 355
Property Specifics
| Single Family | |
| — | |
| — | |
| 1975 | |
| — | |
| — | |
| No | |
| 0.16 |
| Du Page | |
| — | |
| 0 / Not Applicable | |
| — | |
| — | |
| — | |
| 09594550 | |
| 0224202013 |
Nearby Schools
| NAME: | DISTRICT: | DISTANCE: | |
|---|---|---|---|
|
Grade School
Stone Elementary School |
4 | — | |
|
Middle School
Indian Trail Junior High School |
4 | Not in DB | |
|
High School
Addison Trail High School |
88 | Not in DB | |
Property History
| DATE: | EVENT: | PRICE: | SOURCE: |
|---|---|---|---|
| 18 Oct, 2017 | Sold | $265,000 | MRED MLS |
| 29 Sep, 2017 | Under contract | $279,500 | MRED MLS |
| — | Last price change | $284,900 | MRED MLS |
| 13 Apr, 2017 | Listed for sale | $284,900 | MRED MLS |
Room Specifics
Total Bedrooms: 3
Bedrooms Above Ground: 3
Bedrooms Below Ground: 0
Dimensions: —
Floor Type: —
Dimensions: —
Floor Type: —
Full Bathrooms: 2
Bathroom Amenities: Double Sink
Bathroom in Basement: 1
Rooms: —
Basement Description: Finished
Other Specifics
| 2 | |
| — | |
| Asphalt,Side Drive | |
| — | |
| — | |
| 71 X 132 X 70 X 120 | |
| — | |
| — | |
| — | |
| — | |
| Not in DB | |
| — | |
| — | |
| — | |
| — |
Tax History
| Year | Property Taxes |
|---|---|
| 2017 | $5,421 |
Contact Agent
Nearby Similar Homes
Nearby Sold Comparables
Contact Agent
Listing Provided By
Re/Max 1st

