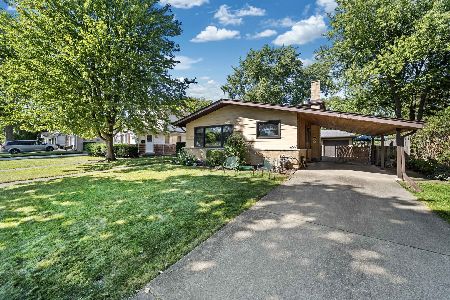1806 Trails Edge Drive, Northbrook, Illinois 60062
$970,000
|
Sold
|
|
| Status: | Closed |
| Sqft: | 3,391 |
| Cost/Sqft: | $295 |
| Beds: | 5 |
| Baths: | 4 |
| Year Built: | 1994 |
| Property Taxes: | $18,421 |
| Days On Market: | 2697 |
| Lot Size: | 0,39 |
Description
WOW! This striking beauty enjoys a PREMIER location in sought-after Park Place Estates nestled on a fabulous .4 acre lot backing up to the wonderful openlands of the adjacent 14 acre Techny Prairie Park! Relax & relish seemingly unending views & sunsets right out your back door! The 2-sty FOY w/marble flrs & bridal staircase provides a most impressive entrance. Step into the sun-filled LR or banquet-sized DR which has a convenient butler's pantry area nearby. The gourmet KIT w/ctr island & new SS appl's opens completely to the FR w/inviting fpl; glass drs lead out to the fun 31'x16' brick patio & fenced backyd bordering the expansive park grounds. There are 5 spacious BRs; one is conveniently located on main level which could be an office if needed. Double drs open to MBR w/'his & hers' walk-in closets & lux ba. The LL has a big rec rm, a game area w/wet bar, an off/play/ex area (could be 6th BR), full ba & storage galore. A lg laundry rm is located off the att 3 car garage. Read on...
Property Specifics
| Single Family | |
| — | |
| Colonial | |
| 1994 | |
| Full | |
| COLONIAL | |
| No | |
| 0.39 |
| Cook | |
| Park Place Estates | |
| 750 / Annual | |
| Other | |
| Lake Michigan,Public | |
| Public Sewer | |
| 10071533 | |
| 04152040030000 |
Nearby Schools
| NAME: | DISTRICT: | DISTANCE: | |
|---|---|---|---|
|
Grade School
Meadowbrook Elementary School |
28 | — | |
|
Middle School
Northbrook Junior High School |
28 | Not in DB | |
|
High School
Glenbrook North High School |
225 | Not in DB | |
Property History
| DATE: | EVENT: | PRICE: | SOURCE: |
|---|---|---|---|
| 12 Nov, 2018 | Sold | $970,000 | MRED MLS |
| 7 Sep, 2018 | Under contract | $999,900 | MRED MLS |
| 4 Sep, 2018 | Listed for sale | $999,900 | MRED MLS |
Room Specifics
Total Bedrooms: 5
Bedrooms Above Ground: 5
Bedrooms Below Ground: 0
Dimensions: —
Floor Type: Carpet
Dimensions: —
Floor Type: Carpet
Dimensions: —
Floor Type: Carpet
Dimensions: —
Floor Type: —
Full Bathrooms: 4
Bathroom Amenities: Whirlpool,Separate Shower,Double Sink
Bathroom in Basement: 1
Rooms: Foyer,Bedroom 5,Eating Area,Walk In Closet,Office,Recreation Room,Game Room,Storage
Basement Description: Finished
Other Specifics
| 3 | |
| Concrete Perimeter | |
| Concrete | |
| Patio | |
| Landscaped | |
| 133 X 145 X 131 X 128 | |
| — | |
| Full | |
| Bar-Dry, Bar-Wet, Hardwood Floors, First Floor Bedroom, First Floor Laundry | |
| Double Oven, Range, Microwave, Dishwasher, Refrigerator, Washer, Dryer, Disposal, Stainless Steel Appliance(s), Cooktop | |
| Not in DB | |
| Sidewalks, Street Lights, Street Paved | |
| — | |
| — | |
| Gas Log, Gas Starter |
Tax History
| Year | Property Taxes |
|---|---|
| 2018 | $18,421 |
Contact Agent
Nearby Similar Homes
Nearby Sold Comparables
Contact Agent
Listing Provided By
@properties






