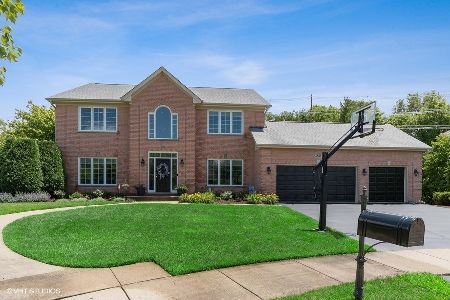1812 Trails Edge Drive, Northbrook, Illinois 60062
$1,150,000
|
Sold
|
|
| Status: | Closed |
| Sqft: | 4,000 |
| Cost/Sqft: | $300 |
| Beds: | 5 |
| Baths: | 4 |
| Year Built: | 1994 |
| Property Taxes: | $14,924 |
| Days On Market: | 4255 |
| Lot Size: | 0,45 |
Description
Pristine like-new condition combined w/fabulous renovations, lg square footage & prime location all add up to making this one of the finest offerings in popular Park Place Estates! Ideally situated on PRIME .45 acre lot backing up to openlands of adj park this beauty boasts 9' ceils, open flr plan, gorgeous kit, main flr FR w/vault ceils plus libray/5th BR & ba, & fantastic MBR suite w/lux ba, huge LL & more!
Property Specifics
| Single Family | |
| — | |
| Colonial | |
| 1994 | |
| Full | |
| COLONIAL | |
| No | |
| 0.45 |
| Cook | |
| Park Place Estates | |
| 650 / Annual | |
| Other | |
| Public | |
| Public Sewer | |
| 08629897 | |
| 04152040040000 |
Nearby Schools
| NAME: | DISTRICT: | DISTANCE: | |
|---|---|---|---|
|
Grade School
Meadowbrook Elementary School |
28 | — | |
|
Middle School
Northbrook Junior High School |
28 | Not in DB | |
|
High School
Glenbrook North High School |
225 | Not in DB | |
Property History
| DATE: | EVENT: | PRICE: | SOURCE: |
|---|---|---|---|
| 27 Feb, 2015 | Sold | $1,150,000 | MRED MLS |
| 29 Nov, 2014 | Under contract | $1,199,900 | MRED MLS |
| — | Last price change | $1,249,900 | MRED MLS |
| 30 May, 2014 | Listed for sale | $1,274,900 | MRED MLS |
Room Specifics
Total Bedrooms: 5
Bedrooms Above Ground: 5
Bedrooms Below Ground: 0
Dimensions: —
Floor Type: Carpet
Dimensions: —
Floor Type: Carpet
Dimensions: —
Floor Type: Carpet
Dimensions: —
Floor Type: —
Full Bathrooms: 4
Bathroom Amenities: Separate Shower,Double Sink,Soaking Tub
Bathroom in Basement: 0
Rooms: Bedroom 5,Eating Area,Foyer,Great Room,Storage,Walk In Closet
Basement Description: Unfinished,Bathroom Rough-In
Other Specifics
| 3 | |
| Concrete Perimeter | |
| Concrete | |
| Patio, Storms/Screens | |
| Landscaped,Park Adjacent | |
| 128 X 178 X 119 X 132 | |
| — | |
| Full | |
| Vaulted/Cathedral Ceilings, Skylight(s), Bar-Wet, Hardwood Floors, First Floor Bedroom, First Floor Full Bath | |
| Double Oven, Range, Microwave, Refrigerator, Washer, Dryer, Disposal | |
| Not in DB | |
| Sidewalks, Street Paved | |
| — | |
| — | |
| Wood Burning |
Tax History
| Year | Property Taxes |
|---|---|
| 2015 | $14,924 |
Contact Agent
Nearby Sold Comparables
Contact Agent
Listing Provided By
Coldwell Banker Residential





