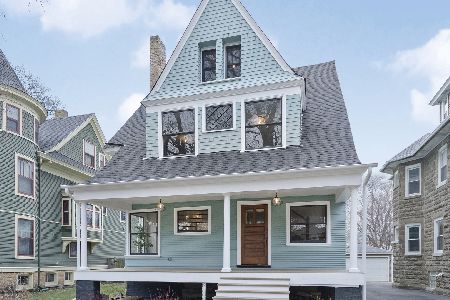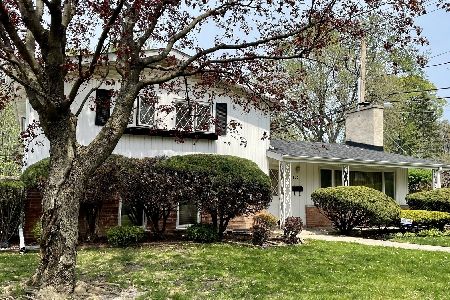1806 Wesley Avenue, Evanston, Illinois 60201
$710,000
|
Sold
|
|
| Status: | Closed |
| Sqft: | 0 |
| Cost/Sqft: | — |
| Beds: | 3 |
| Baths: | 2 |
| Year Built: | 1913 |
| Property Taxes: | $12,306 |
| Days On Market: | 1334 |
| Lot Size: | 0,00 |
Description
Fantastic Craftsman house in ORRINGTON school district & WALK-TO-TOWN location. HUGE 50x184 LOT. Great CENTER ENTRANCE FLOOR PLAN unusual for this part of Evanston. Spacious foyer mean plenty of space for coats & boots and for greeting guests. Bright living room has wood burning fireplace & opens to a sunroom--great light throughout the house. LARGE KITCHEN has great counter & cabinet space & sink overlooking the back yard. KITCHEN OPENS TO DINING ROOM. Off the kitchen there is a MUD ROOM. Half bath on this floor. On 2nd floor, LARGE PRIMARY SUITE has well-sized bedroom, HUGE WALK-IN-CLOSET & SEPARATE OFFICE / NURSERY. Another large closet means there's plenty of space to add an EN SUITE PRIMARY BATHROOM. Two more well-sized bedrooms on this floor. Newer bath with heated floor. Real stairs to attic--not terribly high but great for storage. Basement has good height ceiling and is perfect for TEEN HANGOUT SPACE & WORKOUT ROOM. SPACEPAK CENTRAL AIR installed in 2013. New roof in 2017. Newer aluminum windows. Very large 2 LEVEL DECK is great for entertaining & overlooks HUGE BACK YARD as well as nearby Smith Park--watch the kids while you're relaxing on the deck! 2 car garage. Super-friendly, community oriented block with annual block party & neighborhood Easter egg hunt. Easy walking distance to el, Metra & all that downtown Evanston has to offer. The best of urban-suburban living!
Property Specifics
| Single Family | |
| — | |
| — | |
| 1913 | |
| — | |
| — | |
| No | |
| — |
| Cook | |
| — | |
| 0 / Not Applicable | |
| — | |
| — | |
| — | |
| 11429863 | |
| 10132180260000 |
Nearby Schools
| NAME: | DISTRICT: | DISTANCE: | |
|---|---|---|---|
|
Grade School
Orrington Elementary School |
65 | — | |
|
Middle School
Haven Middle School |
65 | Not in DB | |
|
High School
Evanston Twp High School |
202 | Not in DB | |
Property History
| DATE: | EVENT: | PRICE: | SOURCE: |
|---|---|---|---|
| 2 Dec, 2011 | Sold | $400,000 | MRED MLS |
| 20 Oct, 2011 | Under contract | $438,000 | MRED MLS |
| — | Last price change | $459,000 | MRED MLS |
| 8 Aug, 2011 | Listed for sale | $459,000 | MRED MLS |
| 8 Aug, 2022 | Sold | $710,000 | MRED MLS |
| 14 Jun, 2022 | Under contract | $699,000 | MRED MLS |
| 9 Jun, 2022 | Listed for sale | $699,000 | MRED MLS |
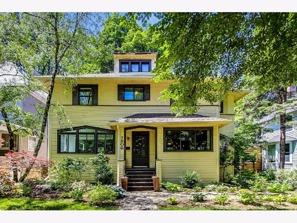
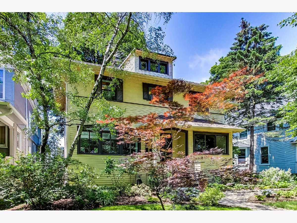
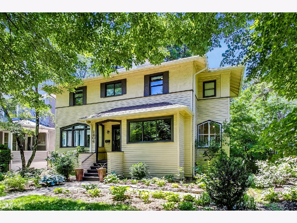
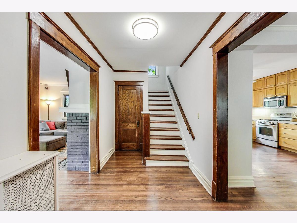
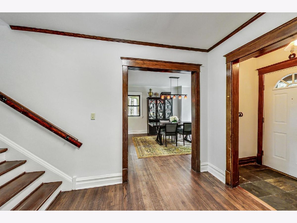
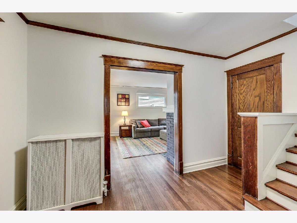
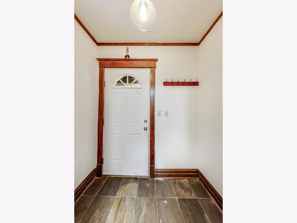
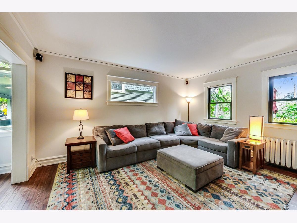
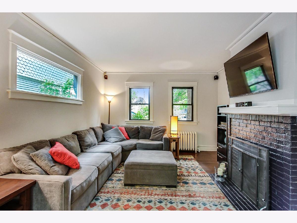
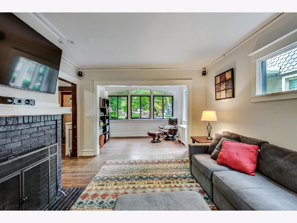
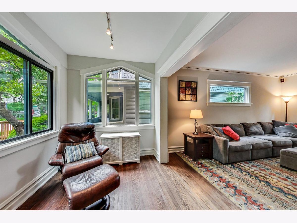
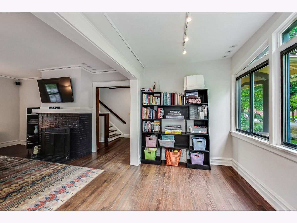
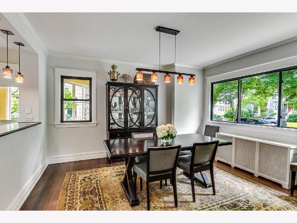
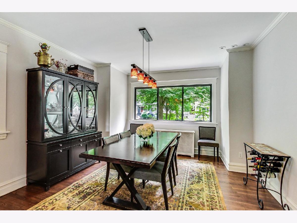
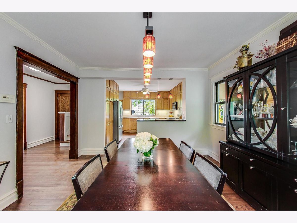
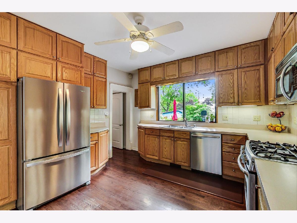
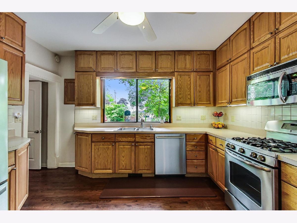
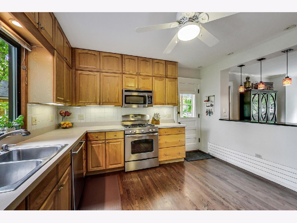
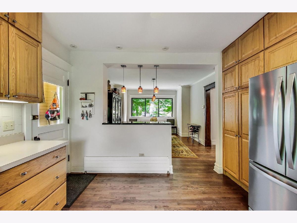
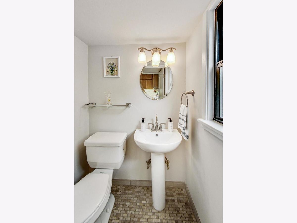
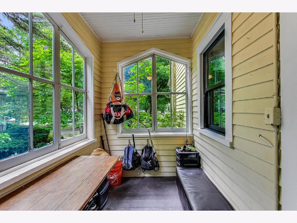
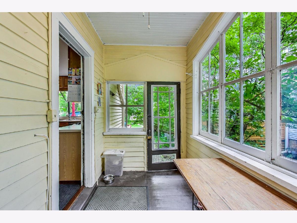
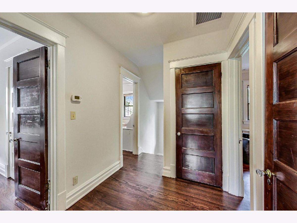
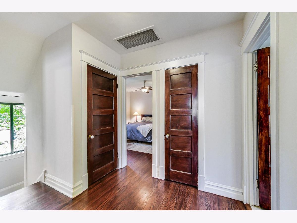
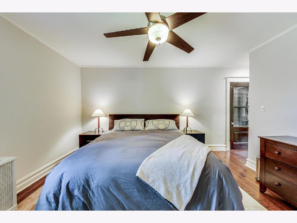
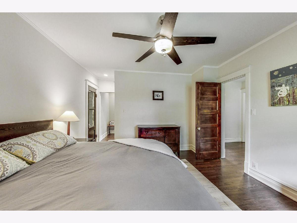
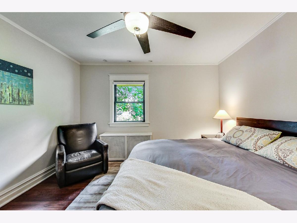
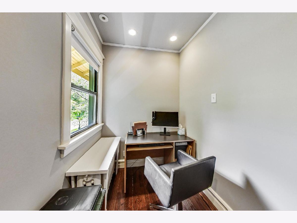
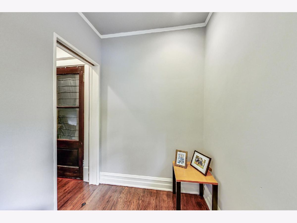
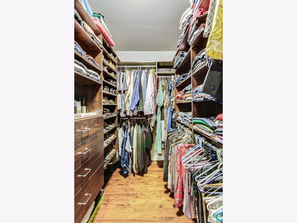
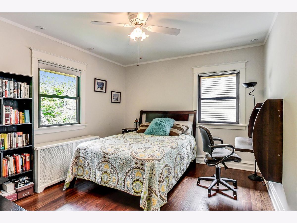
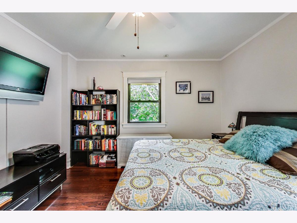
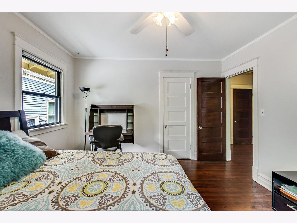
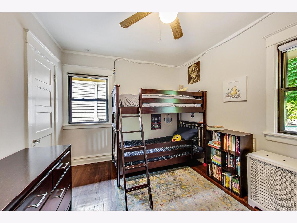
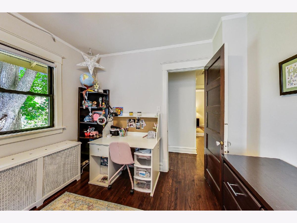
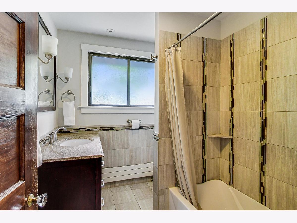
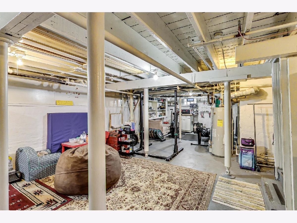
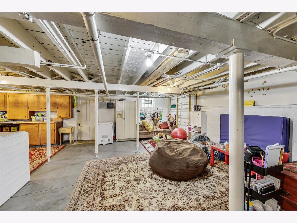
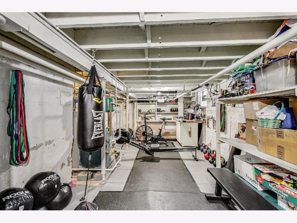
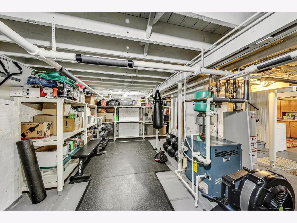
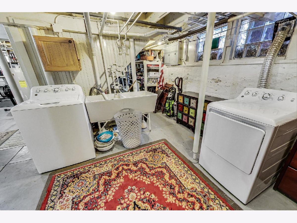
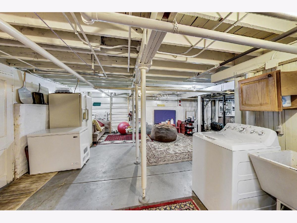
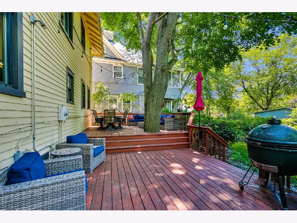
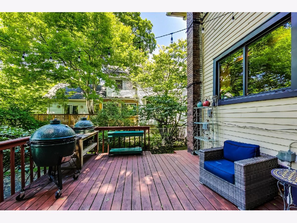
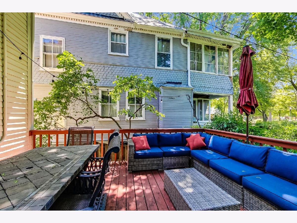
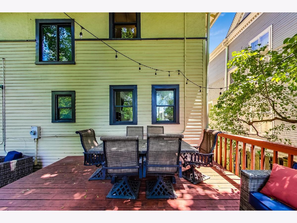
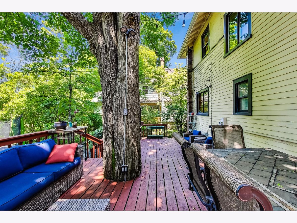
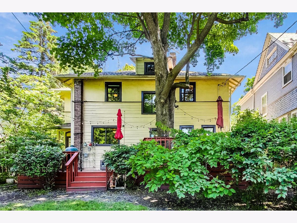
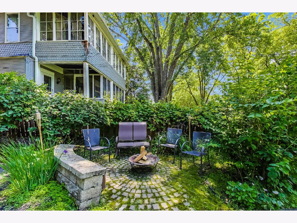
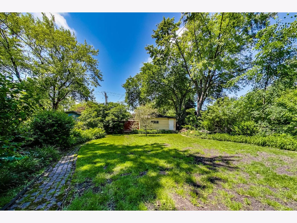
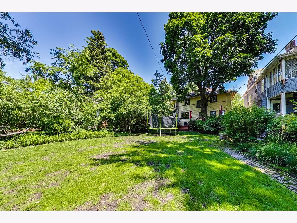
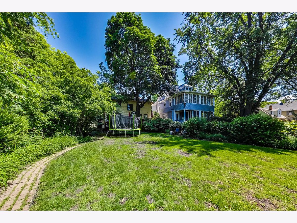
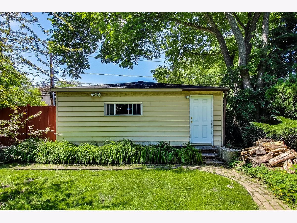
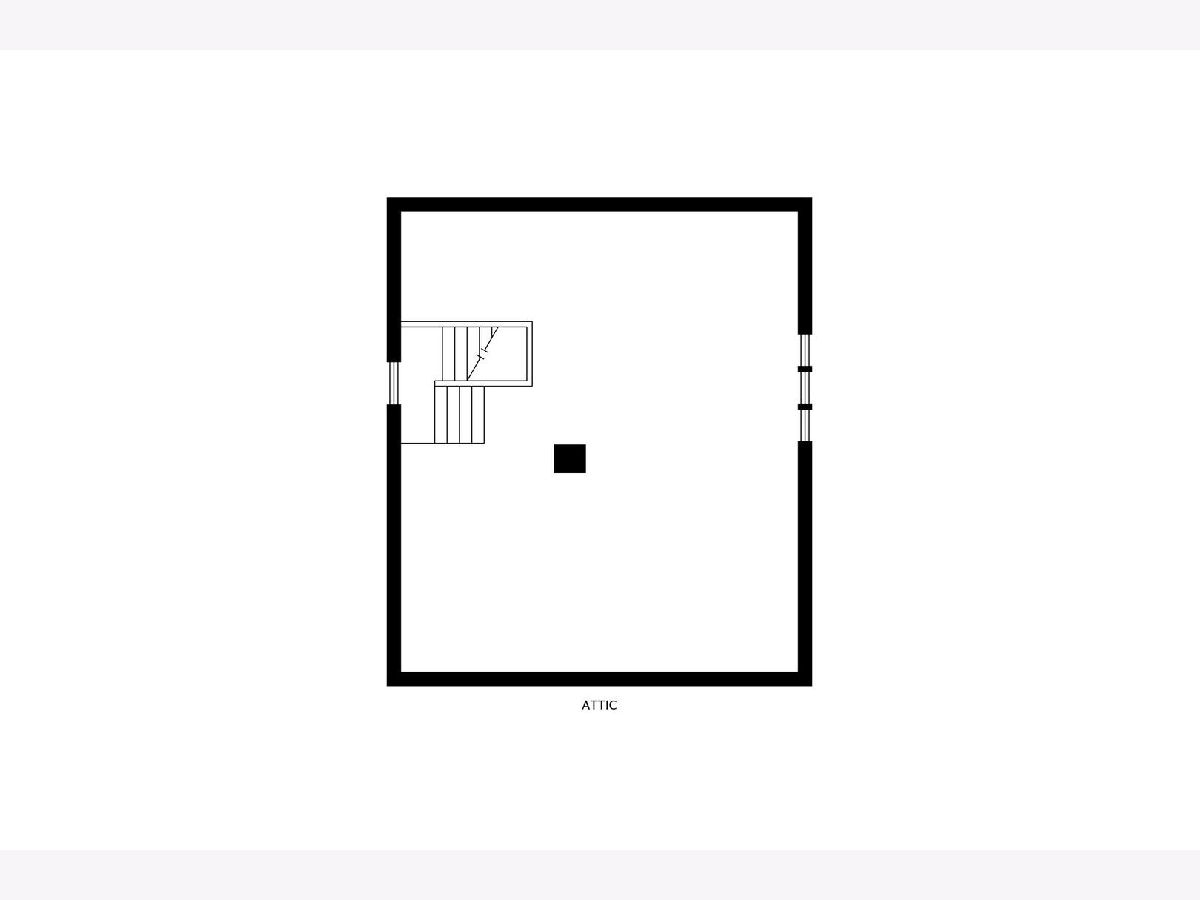
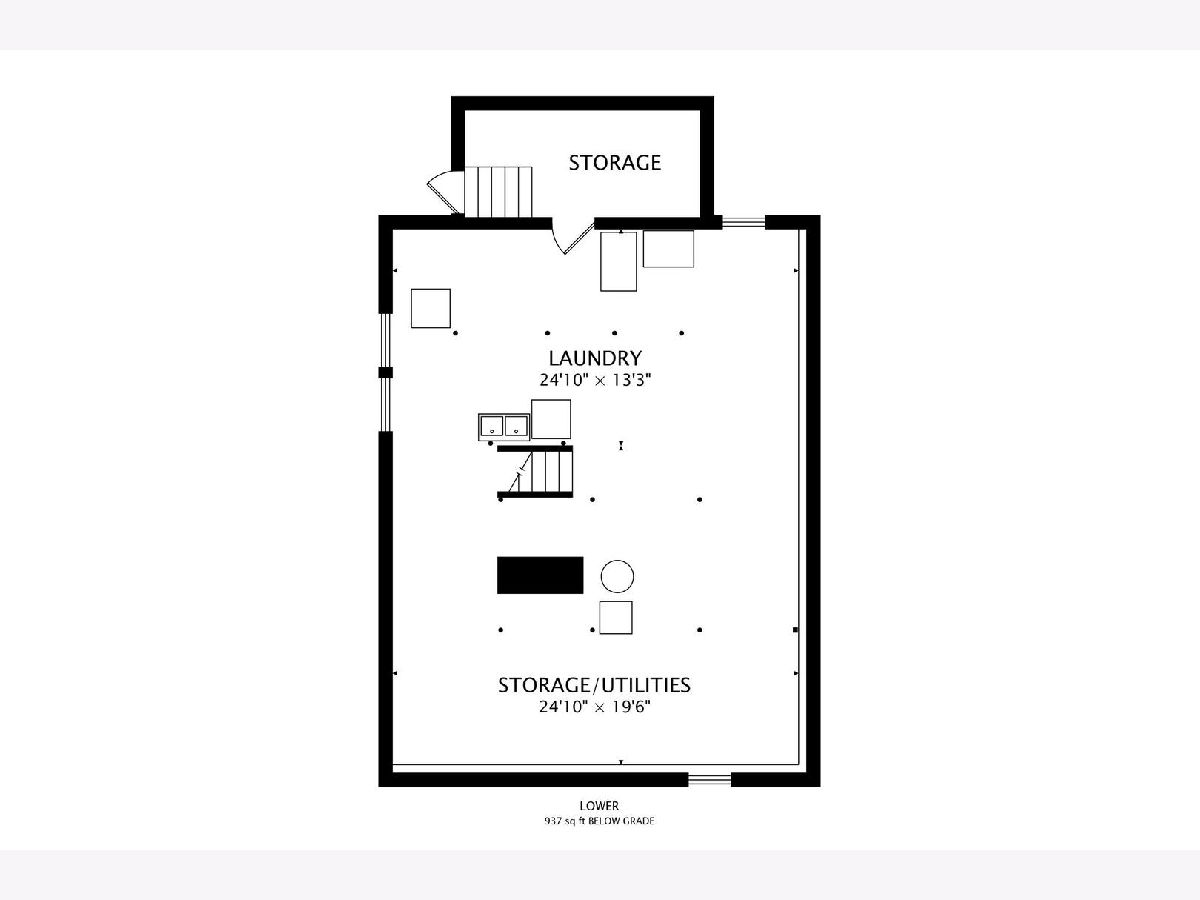
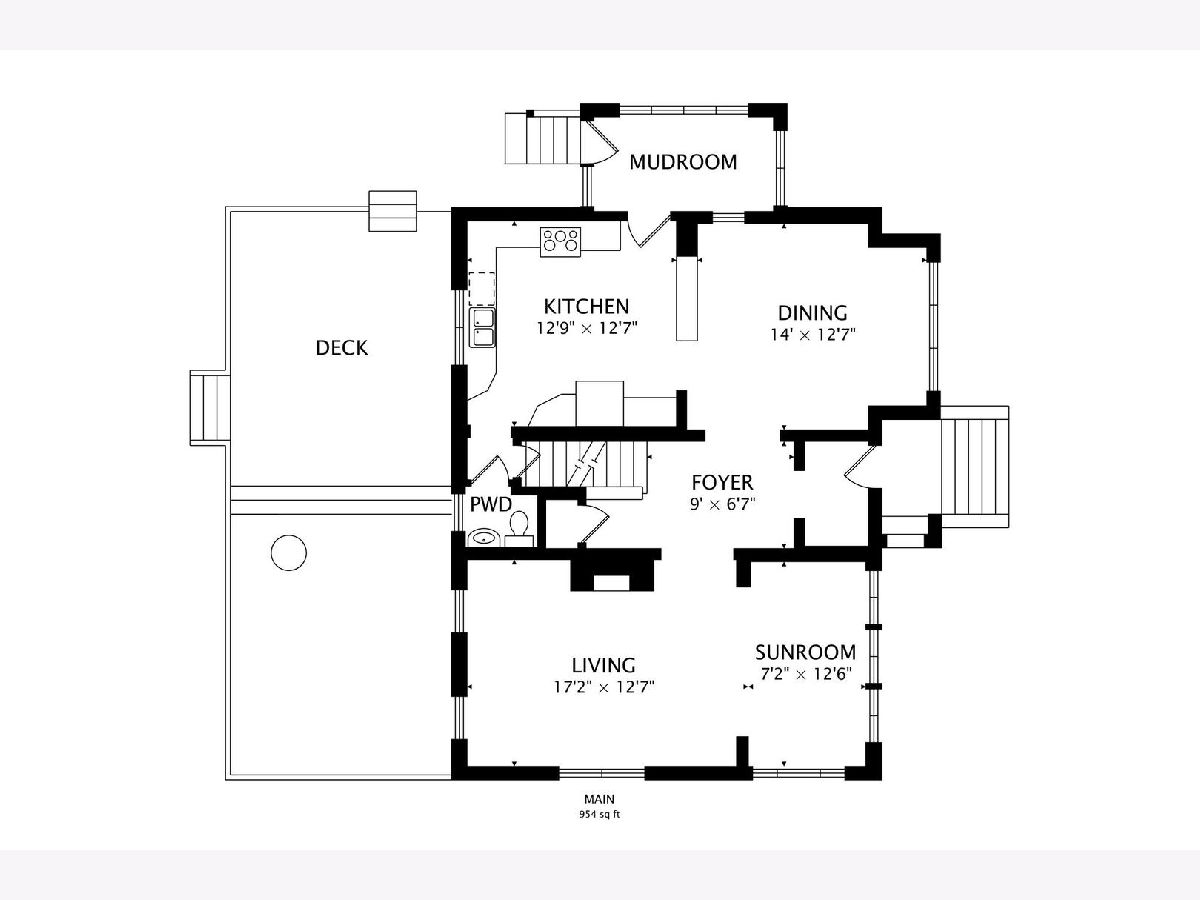
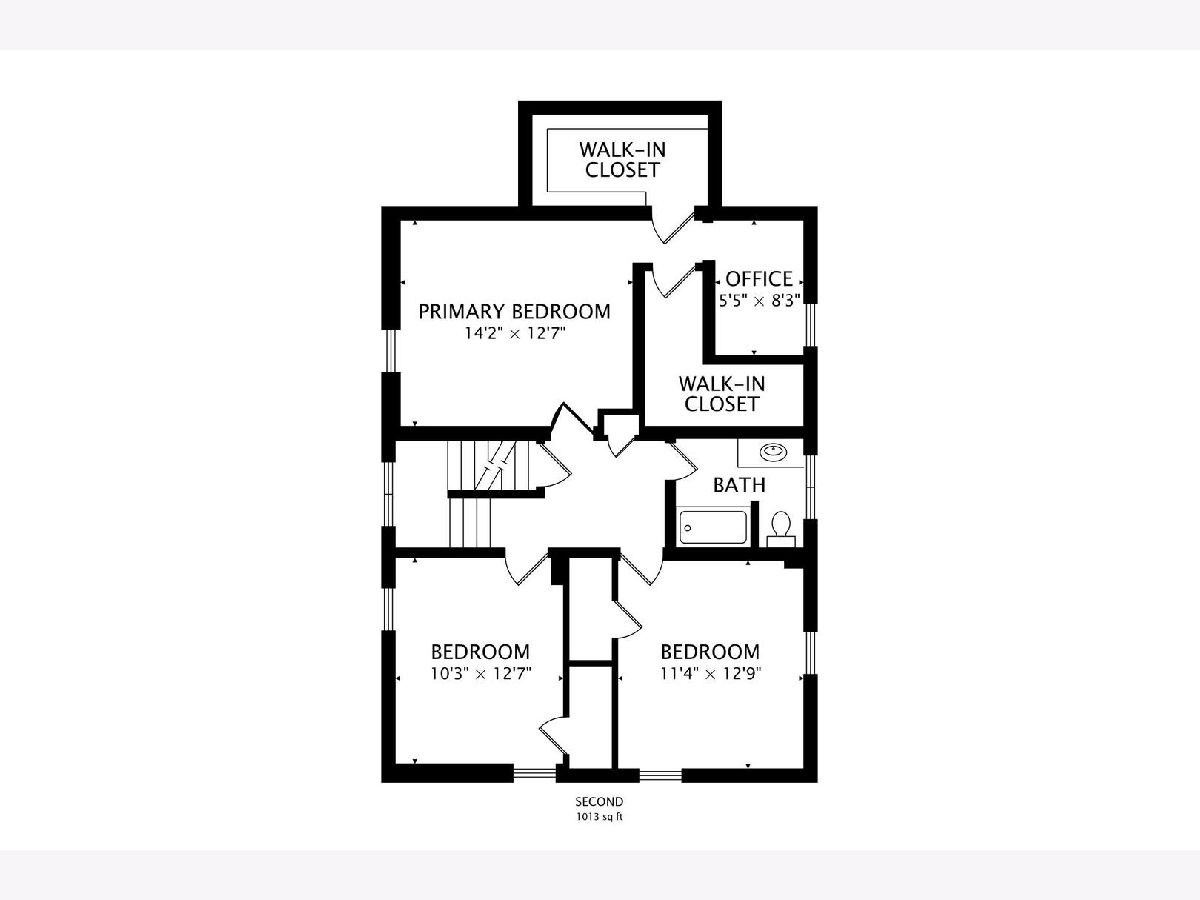
Room Specifics
Total Bedrooms: 3
Bedrooms Above Ground: 3
Bedrooms Below Ground: 0
Dimensions: —
Floor Type: —
Dimensions: —
Floor Type: —
Full Bathrooms: 2
Bathroom Amenities: —
Bathroom in Basement: 0
Rooms: —
Basement Description: Unfinished
Other Specifics
| 2 | |
| — | |
| — | |
| — | |
| — | |
| 50X184 | |
| Full,Interior Stair,Unfinished | |
| — | |
| — | |
| — | |
| Not in DB | |
| — | |
| — | |
| — | |
| — |
Tax History
| Year | Property Taxes |
|---|---|
| 2011 | $8,927 |
| 2022 | $12,306 |
Contact Agent
Nearby Similar Homes
Nearby Sold Comparables
Contact Agent
Listing Provided By
@properties Christie's International Real Estate





