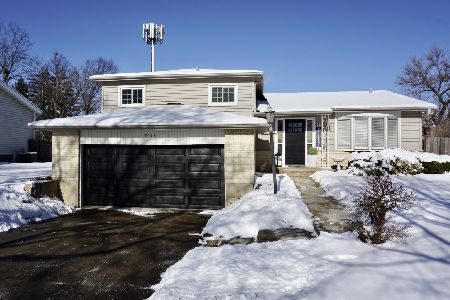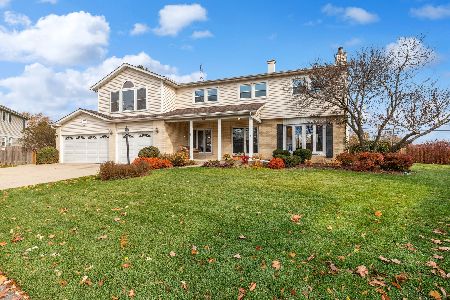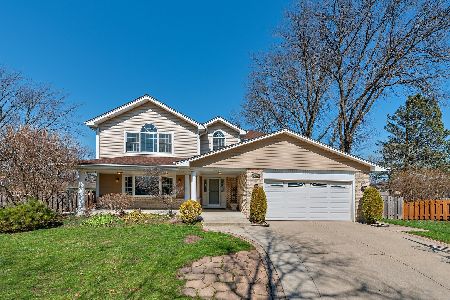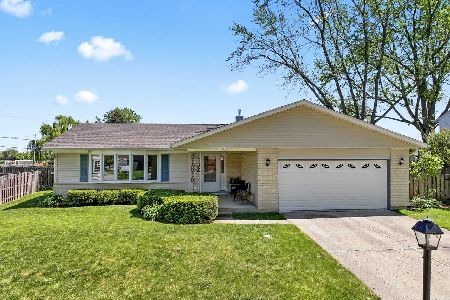1813 Tano Lane, Mount Prospect, Illinois 60056
$364,500
|
Sold
|
|
| Status: | Closed |
| Sqft: | 1,845 |
| Cost/Sqft: | $201 |
| Beds: | 4 |
| Baths: | 3 |
| Year Built: | 1966 |
| Property Taxes: | $7,851 |
| Days On Market: | 3629 |
| Lot Size: | 0,00 |
Description
NO BETTER LOCATION! Home adjoins Indian Grove Elementary School field. Open spaces to the back. SPACIOUS! Generous room sizes throughout home. Dramatic cathedral-ceiling living room and dining room. Sunny south-facing eat-in kitchen looks out to large backyard. STORAGE GALORE! Huge master bedroom has a wall of closets and master bath. Three other bedrooms on 2nd floor are also large and have loads of closets. Large family room with sliders to screened porch. GREAT POTENTIAL! Porch (18'x16') could be developed into four season room since it rests on 42" deep footing. Attached two-car garage with extra parking pad. Solid home. Huge lot. LOVE THE NEIGHBORHOOD! Close to parks, terrific schools, shopping, forest preserves and Metra. CALL YOUR INTERIOR DESIGNER, BRING YOUR IDEAS AND CREATE YOUR DREAM HOME! Virtual tour has interactive floor plan and many more pictures.
Property Specifics
| Single Family | |
| — | |
| — | |
| 1966 | |
| Partial | |
| SAVOY | |
| No | |
| — |
| Cook | |
| Brickman Manor | |
| 0 / Not Applicable | |
| None | |
| Lake Michigan | |
| Public Sewer | |
| 09149228 | |
| 03251220110000 |
Nearby Schools
| NAME: | DISTRICT: | DISTANCE: | |
|---|---|---|---|
|
Grade School
Indian Grove Elementary School |
26 | — | |
|
Middle School
River Trails Middle School |
26 | Not in DB | |
|
High School
John Hersey High School |
214 | Not in DB | |
Property History
| DATE: | EVENT: | PRICE: | SOURCE: |
|---|---|---|---|
| 21 Apr, 2016 | Sold | $364,500 | MRED MLS |
| 14 Mar, 2016 | Under contract | $369,988 | MRED MLS |
| 26 Feb, 2016 | Listed for sale | $369,988 | MRED MLS |
Room Specifics
Total Bedrooms: 4
Bedrooms Above Ground: 4
Bedrooms Below Ground: 0
Dimensions: —
Floor Type: Carpet
Dimensions: —
Floor Type: Carpet
Dimensions: —
Floor Type: —
Full Bathrooms: 3
Bathroom Amenities: Separate Shower,Double Sink
Bathroom in Basement: 0
Rooms: Enclosed Porch,Foyer,Recreation Room,Utility Room-Lower Level
Basement Description: Partially Finished
Other Specifics
| 2 | |
| Concrete Perimeter | |
| Concrete | |
| Porch Screened | |
| Fenced Yard | |
| 72 X 138 | |
| — | |
| Full | |
| Vaulted/Cathedral Ceilings, Wood Laminate Floors | |
| Range, Microwave, Dishwasher, Refrigerator, Washer, Dryer, Disposal | |
| Not in DB | |
| Sidewalks, Street Lights, Street Paved | |
| — | |
| — | |
| — |
Tax History
| Year | Property Taxes |
|---|---|
| 2016 | $7,851 |
Contact Agent
Nearby Similar Homes
Nearby Sold Comparables
Contact Agent
Listing Provided By
Keller Williams Platinum Partners












