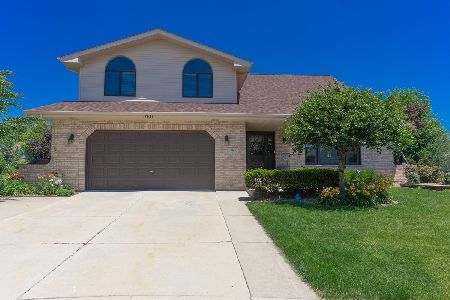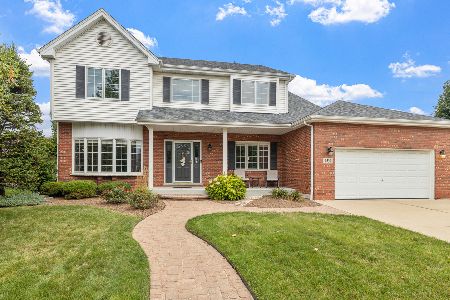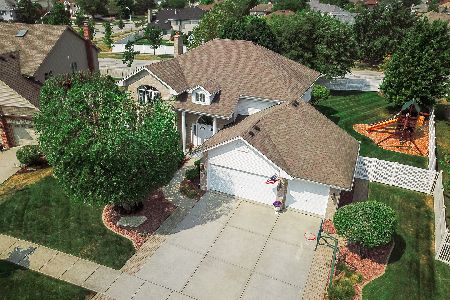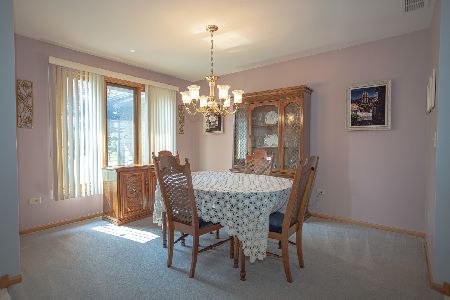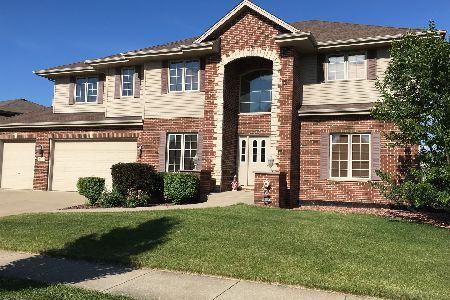18098 Semmler Court, Tinley Park, Illinois 60487
$455,000
|
Sold
|
|
| Status: | Closed |
| Sqft: | 5,770 |
| Cost/Sqft: | $83 |
| Beds: | 4 |
| Baths: | 4 |
| Year Built: | 2006 |
| Property Taxes: | $11,993 |
| Days On Market: | 2621 |
| Lot Size: | 0,27 |
Description
Perfect place to entertain, with numerous upgrades including designer ceilings & hardwoods; there's a reason this majestic home crowns the corner! Formal living/dining room. Glass, double door entry to office with custom built-ins. 2-story family room w/stone fireplace flanked w/double windows, overlooking bridge, & nestled between kitchen & barn door entry to sunroom. Imagine the simplicity of hosting guests in this floor-plan! 4 spacious, upper level BR's include a master ensuite w/separate vanities & jetted tub. Finished lower level w/kitchen, bar, rec. room, full bath & a tucked away corner for workout equipment or your own personal niche. Large outdoor living space; built w/footings should you decide to finish as an addition & wired with electric/tv hookup. All surrounded by maintenance free fence for privacy. Watch your favorite team, sunbath on the deck, or enjoy a refreshing swim in the Johnny Weissmuller pool. Your teens will be sneaking out of the party to come back home!
Property Specifics
| Single Family | |
| — | |
| Traditional | |
| 2006 | |
| Full | |
| KESWICK | |
| No | |
| 0.27 |
| Cook | |
| Towne Pointe | |
| 0 / Not Applicable | |
| None | |
| Lake Michigan | |
| Public Sewer | |
| 10106710 | |
| 27353140060000 |
Nearby Schools
| NAME: | DISTRICT: | DISTANCE: | |
|---|---|---|---|
|
Grade School
Millennium Elementary School |
140 | — | |
|
Middle School
Prairie View Middle School |
140 | Not in DB | |
|
High School
Victor J Andrew High School |
230 | Not in DB | |
Property History
| DATE: | EVENT: | PRICE: | SOURCE: |
|---|---|---|---|
| 30 Nov, 2018 | Sold | $455,000 | MRED MLS |
| 27 Oct, 2018 | Under contract | $479,000 | MRED MLS |
| 9 Oct, 2018 | Listed for sale | $479,000 | MRED MLS |
Room Specifics
Total Bedrooms: 4
Bedrooms Above Ground: 4
Bedrooms Below Ground: 0
Dimensions: —
Floor Type: Carpet
Dimensions: —
Floor Type: Carpet
Dimensions: —
Floor Type: Carpet
Full Bathrooms: 4
Bathroom Amenities: Whirlpool,Separate Shower,Double Sink
Bathroom in Basement: 1
Rooms: Office,Bonus Room,Recreation Room
Basement Description: Finished
Other Specifics
| 3 | |
| Concrete Perimeter | |
| Concrete | |
| Deck, Patio, Above Ground Pool, Storms/Screens | |
| Corner Lot,Fenced Yard | |
| 81X72X150X137 | |
| Unfinished | |
| Full | |
| Vaulted/Cathedral Ceilings, Bar-Dry, Bar-Wet, Hardwood Floors | |
| Range, Microwave, Dishwasher, Refrigerator, Washer, Dryer, Disposal, Stainless Steel Appliance(s) | |
| Not in DB | |
| Sidewalks, Street Lights, Street Paved | |
| — | |
| — | |
| Double Sided, Wood Burning |
Tax History
| Year | Property Taxes |
|---|---|
| 2018 | $11,993 |
Contact Agent
Nearby Similar Homes
Nearby Sold Comparables
Contact Agent
Listing Provided By
Century 21 Affiliated


