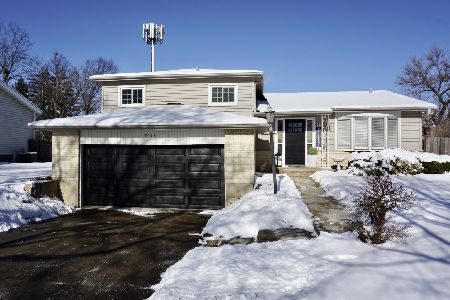1807 Apache Lane, Mount Prospect, Illinois 60056
$405,000
|
Sold
|
|
| Status: | Closed |
| Sqft: | 1,752 |
| Cost/Sqft: | $234 |
| Beds: | 4 |
| Baths: | 3 |
| Year Built: | 1969 |
| Property Taxes: | $6,695 |
| Days On Market: | 3434 |
| Lot Size: | 0,24 |
Description
2000 sq/ft of Finished Space for this Beautiful, Bright and Spacious, Just Updated 4 Bedroom Split Level w Finished Sub Basement in the Heart of Three 5 Star Schools: Hersey High School, Indian Grove Elementary & River Trails Jr Hgh. (and St Viator HS). Delight in the Great Open Floor Plan which allows Connecting w Kids and Company while the Chef is Cooking. Enjoy Great Sunrises from the Large Picture Window in the Eat-in Kitchen Looking over the Spacious Yard, or Meander down to the Family Room and Walk out to the Patio for Meals Alfresco. Super Charge your Morning Start in the Renovated Master Bath complete with Blue Tooth Stereo, Speaker, Sound System. Use the Lower Level as a Play Area, Office, or Movie Theater...So Many Possiblities with this home!! And it is Close to Randhurst Mall, Burning Bush Park, Tennis, Pool, Bike Trails, Metra Train & 25 min to O'Hare Int'l Airport. There is no place like This HOME!
Property Specifics
| Single Family | |
| — | |
| Tri-Level | |
| 1969 | |
| Partial | |
| — | |
| No | |
| 0.24 |
| Cook | |
| — | |
| 0 / Not Applicable | |
| None | |
| Lake Michigan | |
| Public Sewer | |
| 09337603 | |
| 03253080090000 |
Nearby Schools
| NAME: | DISTRICT: | DISTANCE: | |
|---|---|---|---|
|
Grade School
Indian Grove Elementary School |
26 | — | |
|
Middle School
River Trails Middle School |
26 | Not in DB | |
|
High School
John Hersey High School |
214 | Not in DB | |
Property History
| DATE: | EVENT: | PRICE: | SOURCE: |
|---|---|---|---|
| 21 Oct, 2016 | Sold | $405,000 | MRED MLS |
| 11 Sep, 2016 | Under contract | $410,000 | MRED MLS |
| 9 Sep, 2016 | Listed for sale | $410,000 | MRED MLS |
Room Specifics
Total Bedrooms: 4
Bedrooms Above Ground: 4
Bedrooms Below Ground: 0
Dimensions: —
Floor Type: Hardwood
Dimensions: —
Floor Type: Carpet
Dimensions: —
Floor Type: Carpet
Full Bathrooms: 3
Bathroom Amenities: Whirlpool,Separate Shower,Double Sink
Bathroom in Basement: 0
Rooms: Eating Area,Recreation Room,Terrace,Storage,Foyer
Basement Description: Partially Finished
Other Specifics
| 2 | |
| Concrete Perimeter | |
| Asphalt | |
| Patio, Storms/Screens | |
| Landscaped | |
| 59 X 147 X 75 X 165 | |
| — | |
| Full | |
| Vaulted/Cathedral Ceilings, Bar-Dry, Hardwood Floors | |
| Range, Microwave, Dishwasher, Refrigerator, Washer, Dryer, Disposal, Stainless Steel Appliance(s) | |
| Not in DB | |
| Pool, Tennis Courts, Sidewalks, Street Lights, Street Paved | |
| — | |
| — | |
| — |
Tax History
| Year | Property Taxes |
|---|---|
| 2016 | $6,695 |
Contact Agent
Nearby Similar Homes
Nearby Sold Comparables
Contact Agent
Listing Provided By
Keller Williams Success Realty







