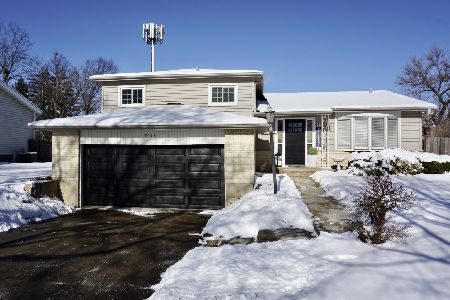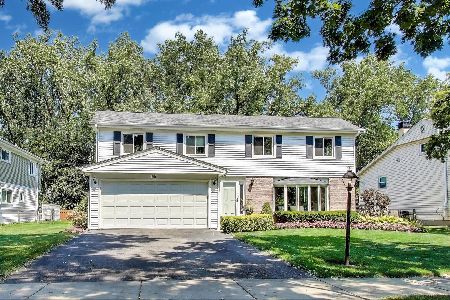1805 Apache Lane, Mount Prospect, Illinois 60056
$422,500
|
Sold
|
|
| Status: | Closed |
| Sqft: | 2,012 |
| Cost/Sqft: | $211 |
| Beds: | 4 |
| Baths: | 3 |
| Year Built: | 1969 |
| Property Taxes: | $6,524 |
| Days On Market: | 3420 |
| Lot Size: | 0,23 |
Description
2600 sf of Finished Living Space in one of the hottest neighborhoods in Mount Prospect, home to 5 Star Hersey High School,River Trails JrH, & Indian Grove Elem.When School is out or after a long day of work, come home, unwind in the comfort of the Screened Porch or Lounge in the Pool to wash away the stress of the day. On Rainy days, Enjoy the Finished Recreation Room in the Basement. Appreciate the protection from the elements w the Thermal Pane Windows, Newer HVAC & Roof replaced in 2014.This 4 Bed home boasts a Master Ensuite, 2 updated Bathrooms, Family Room w Fire Place/ Gas Logs, Kitch w SS Appl & Hwd Flrs on Main Flr. Exterior Features include Storage Shed, Fenced Yard,Prof Landscp,& Newer Driveway (2013).Close to Randhurst Mall, Burning Bush Park, Tennis, Pool, Bike Trails, Executive Arpt,Metra Train, the New Fashion Outlet Mall of Chicago in Rosemont & 25 min to O'Hare Int'l Airport.
Property Specifics
| Single Family | |
| — | |
| Colonial | |
| 1969 | |
| Partial | |
| — | |
| No | |
| 0.23 |
| Cook | |
| — | |
| 0 / Not Applicable | |
| None | |
| Lake Michigan | |
| Public Sewer | |
| 09349924 | |
| 03253080100000 |
Nearby Schools
| NAME: | DISTRICT: | DISTANCE: | |
|---|---|---|---|
|
Grade School
Indian Grove Elementary School |
26 | — | |
|
High School
John Hersey High School |
214 | Not in DB | |
|
Alternate Elementary School
River Trails Middle School |
— | Not in DB | |
Property History
| DATE: | EVENT: | PRICE: | SOURCE: |
|---|---|---|---|
| 18 Nov, 2016 | Sold | $422,500 | MRED MLS |
| 9 Oct, 2016 | Under contract | $425,000 | MRED MLS |
| 23 Sep, 2016 | Listed for sale | $425,000 | MRED MLS |
Room Specifics
Total Bedrooms: 4
Bedrooms Above Ground: 4
Bedrooms Below Ground: 0
Dimensions: —
Floor Type: Carpet
Dimensions: —
Floor Type: Carpet
Dimensions: —
Floor Type: Carpet
Full Bathrooms: 3
Bathroom Amenities: Separate Shower,Soaking Tub
Bathroom in Basement: 0
Rooms: Screened Porch,Recreation Room,Deck,Foyer
Basement Description: Partially Finished,Crawl,Sub-Basement
Other Specifics
| 2 | |
| Concrete Perimeter | |
| Asphalt | |
| Deck, Screened Patio, Above Ground Pool | |
| Fenced Yard,Landscaped | |
| 67 X 165 X 67 X 150 | |
| — | |
| Full | |
| Hardwood Floors | |
| Range, Microwave, Dishwasher, Refrigerator, Washer, Dryer, Disposal, Stainless Steel Appliance(s) | |
| Not in DB | |
| Pool, Tennis Courts, Sidewalks, Street Lights | |
| — | |
| — | |
| Gas Log |
Tax History
| Year | Property Taxes |
|---|---|
| 2016 | $6,524 |
Contact Agent
Nearby Similar Homes
Nearby Sold Comparables
Contact Agent
Listing Provided By
Keller Williams Success Realty








