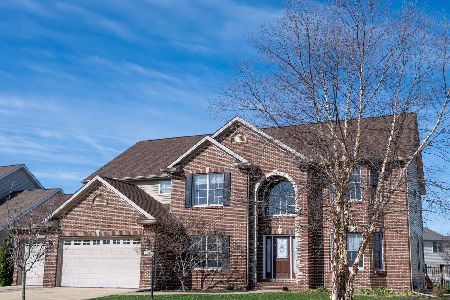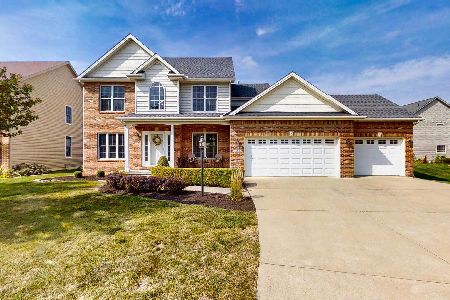1807 Benodot Street, Champaign, Illinois 61822
$359,000
|
Sold
|
|
| Status: | Closed |
| Sqft: | 2,445 |
| Cost/Sqft: | $151 |
| Beds: | 4 |
| Baths: | 4 |
| Year Built: | 2005 |
| Property Taxes: | $10,429 |
| Days On Market: | 2101 |
| Lot Size: | 0,00 |
Description
This is a 6 Bedroom/3.5 bathroom home with amenities not found in other homes: The 2 story entry has wood flooring and leads you past the front dining room, that also has wood flooring. This home features Living room with 2 story ceiling , fireplace situated below wall of beautiful windows for plenty of natural light. The Chef's kitchen is complete with Wolf 6 burner gas range, includes char-grill function and dual convection ovens. Includes a Sub zero Fridge and island prep sink. Abundance of counter space. 1st floor master bedroom with high ceilings. Master bath is large with oversized tub, separate shower and dual sinks. Upstairs bedrooms are all generous sized. Basement is finished with Theatre room, wet bar, 5th and 6th bedroom and a full bath. Includes Central Vac system. Family area in basement has built in shelving for storage. Home is hardwired with Cat6 cables. Each level of home has independent zoned thermostats for energy efficiency. Roof is new. This home is move in ready for your family.
Property Specifics
| Single Family | |
| — | |
| Traditional | |
| 2005 | |
| Full | |
| — | |
| No | |
| — |
| Champaign | |
| — | |
| — / Not Applicable | |
| None | |
| Public | |
| Public Sewer | |
| 10667837 | |
| 452020182015 |
Nearby Schools
| NAME: | DISTRICT: | DISTANCE: | |
|---|---|---|---|
|
Grade School
Champaign Elementary School |
4 | — | |
|
Middle School
Champaign Junior High School |
4 | Not in DB | |
|
High School
Centennial High School |
4 | Not in DB | |
Property History
| DATE: | EVENT: | PRICE: | SOURCE: |
|---|---|---|---|
| 24 Jun, 2020 | Sold | $359,000 | MRED MLS |
| 27 May, 2020 | Under contract | $369,900 | MRED MLS |
| 23 Apr, 2020 | Listed for sale | $369,900 | MRED MLS |
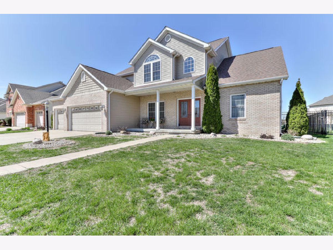
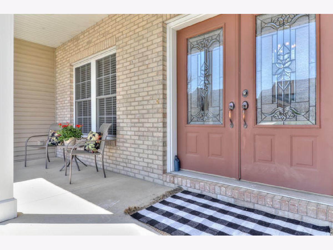
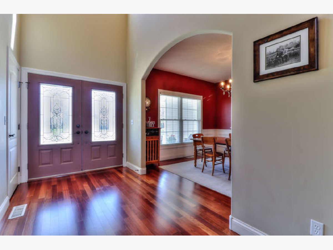
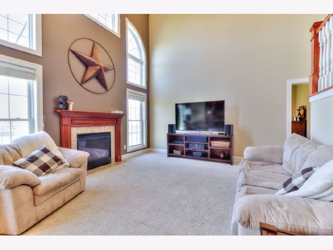
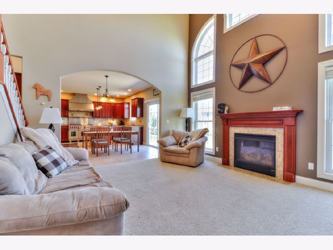
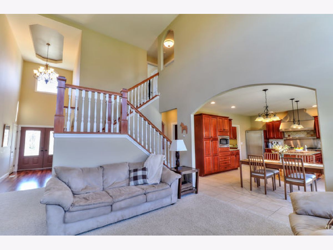

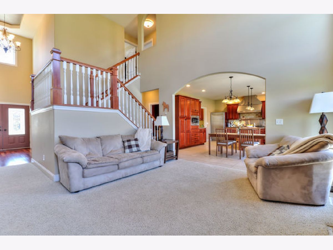

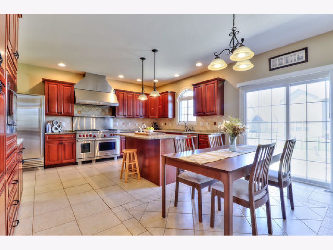
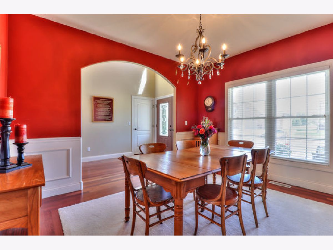
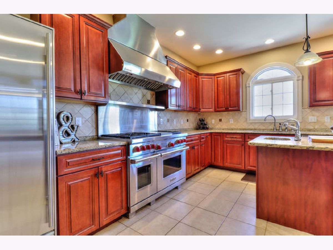
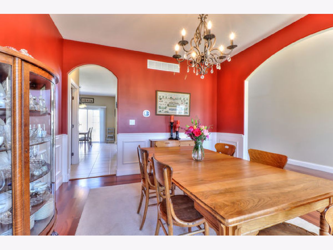


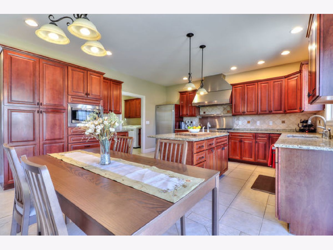
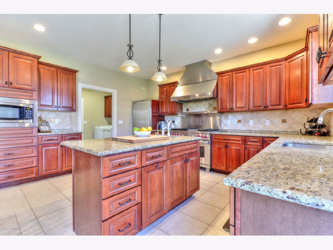
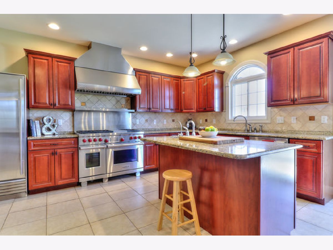
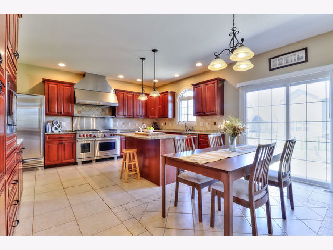
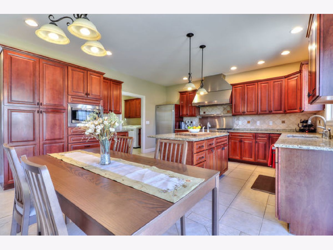
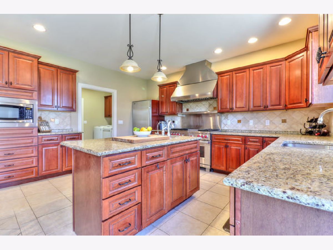
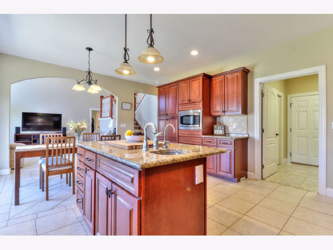
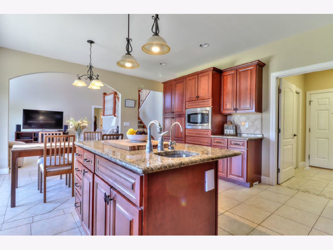
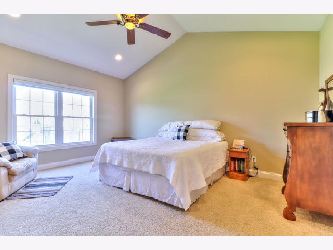
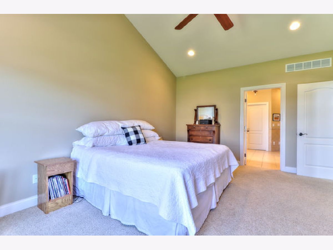
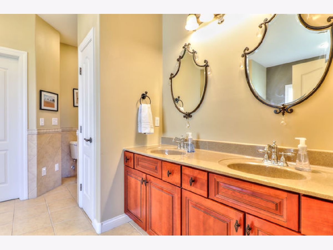
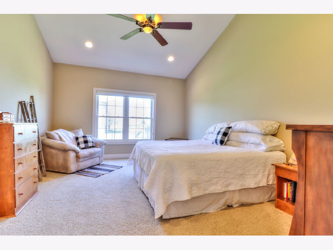
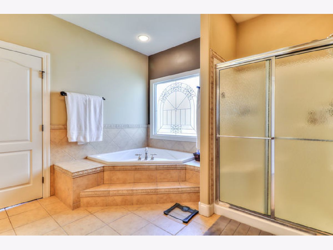

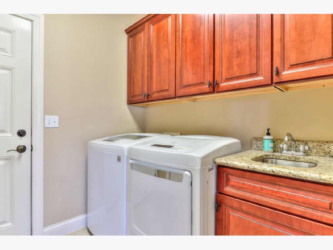
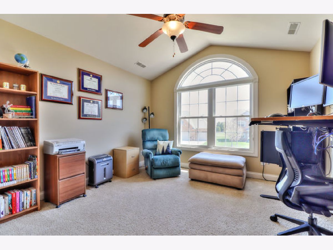


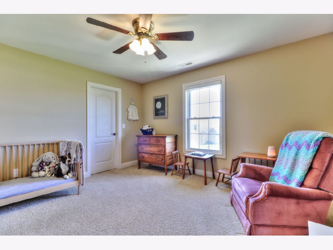
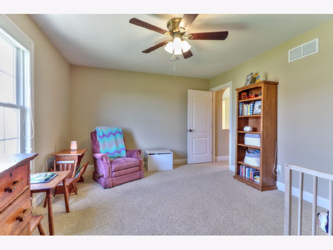
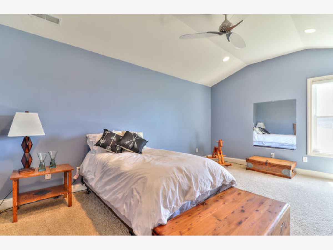
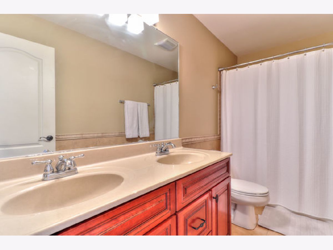
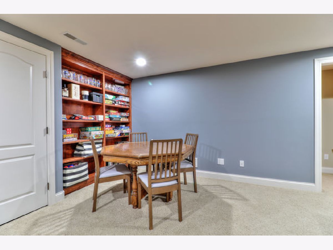
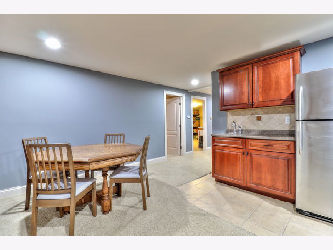
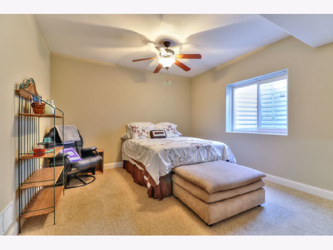
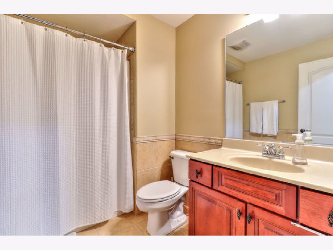
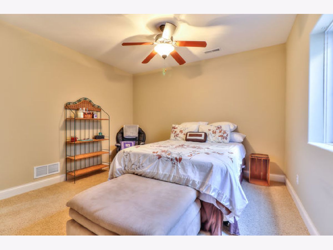
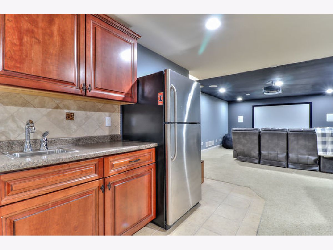
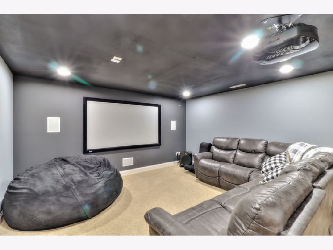
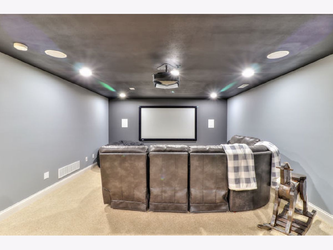
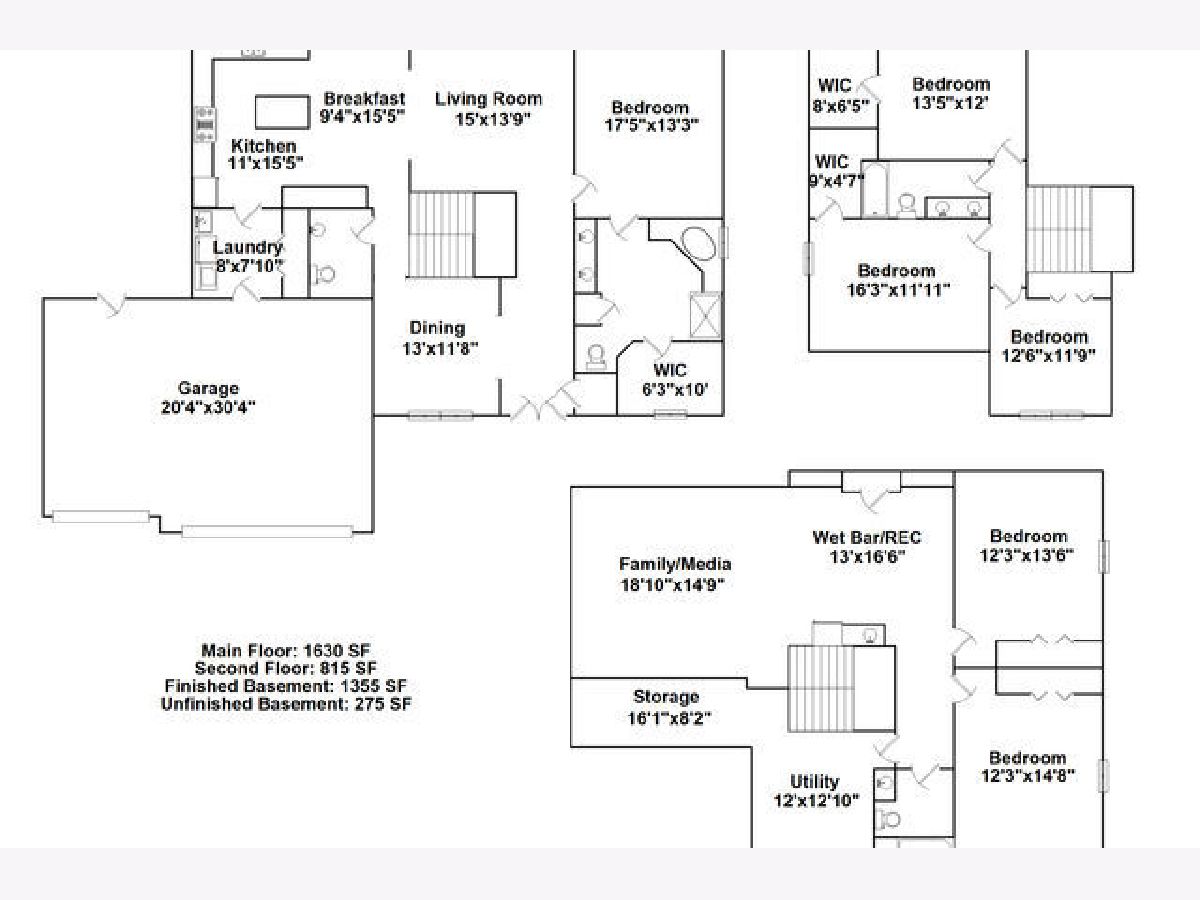
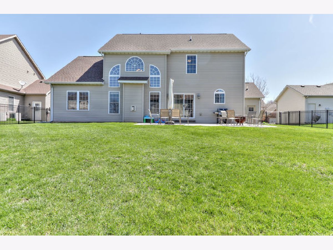

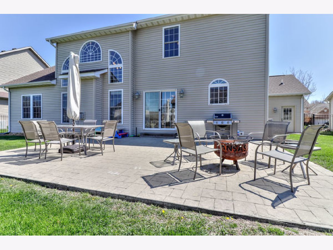
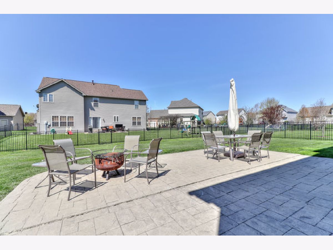
Room Specifics
Total Bedrooms: 6
Bedrooms Above Ground: 4
Bedrooms Below Ground: 2
Dimensions: —
Floor Type: Carpet
Dimensions: —
Floor Type: Carpet
Dimensions: —
Floor Type: Carpet
Dimensions: —
Floor Type: —
Dimensions: —
Floor Type: —
Full Bathrooms: 4
Bathroom Amenities: —
Bathroom in Basement: 1
Rooms: Breakfast Room,Bedroom 5,Bedroom 6,Recreation Room
Basement Description: Partially Finished
Other Specifics
| 3 | |
| — | |
| — | |
| Patio | |
| — | |
| 80X130 | |
| — | |
| Full | |
| Vaulted/Cathedral Ceilings, First Floor Bedroom, First Floor Full Bath, Walk-In Closet(s) | |
| Double Oven, Range, Dishwasher, High End Refrigerator, Disposal, Stainless Steel Appliance(s) | |
| Not in DB | |
| — | |
| — | |
| — | |
| Gas Log |
Tax History
| Year | Property Taxes |
|---|---|
| 2020 | $10,429 |
Contact Agent
Nearby Similar Homes
Nearby Sold Comparables
Contact Agent
Listing Provided By
Coldwell Banker R.E. Group







