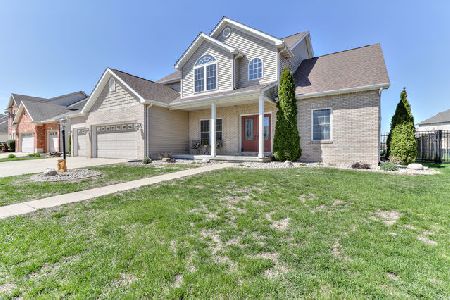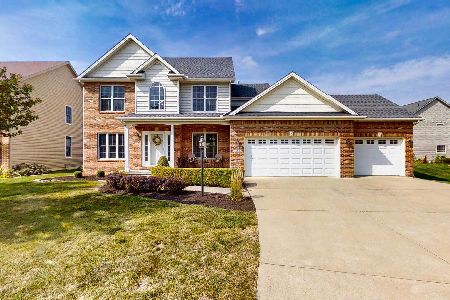1805 Benodot Street, Champaign, Illinois 61822
$525,000
|
Sold
|
|
| Status: | Closed |
| Sqft: | 3,337 |
| Cost/Sqft: | $154 |
| Beds: | 5 |
| Baths: | 4 |
| Year Built: | 2006 |
| Property Taxes: | $14,212 |
| Days On Market: | 1386 |
| Lot Size: | 0,00 |
Description
Welcome to this premium quality home on an oversize lot in the desirable Trails Edge subdivision! Situated on a quiet street, the front is all brick with bay windows and a soaring brick archway over the front entry. The foyer, formal living room/office, dining room, and kitchen all feature rich Brazilian cherry flooring and crown moldings. The entire house features Andersen windows. The generously sized formal dining room boasts a tray ceiling and raised trim wainscoting. The kitchen features Cherry cabinets and dark granite counters. The kitchen also includes a full complement of upscale stainless steel appliances, tile backsplash, and triple window with plant ledge over the kitchen sink. The first floor includes a private bedroom with en suite full bath. The 2nd floor features the luxurious master suite with cathedral ceiling, generous walk-in closet and en suite bath with private commode, double vanitiess, corner whirlpool tub, and walk-in shower. A secondary upstairs bedroom also has an en suite full bath. The other two bedrooms share a full hall bath. The unfinished basement offers virtually unlimited option for storage or future finished space. The backyard features a deck overlooking the fenced backyard. Roof is a year old and has transferrable warranty. See HD photo tour and 3D virtual tour!
Property Specifics
| Single Family | |
| — | |
| — | |
| 2006 | |
| — | |
| — | |
| No | |
| — |
| Champaign | |
| Trails Edge | |
| 100 / Annual | |
| — | |
| — | |
| — | |
| 11370186 | |
| 452020182017 |
Nearby Schools
| NAME: | DISTRICT: | DISTANCE: | |
|---|---|---|---|
|
Grade School
Unit 4 Of Choice |
4 | — | |
|
Middle School
Unit 4 Of Choice |
4 | Not in DB | |
|
High School
Central High School |
4 | Not in DB | |
Property History
| DATE: | EVENT: | PRICE: | SOURCE: |
|---|---|---|---|
| 17 Jan, 2008 | Sold | $440,000 | MRED MLS |
| 5 Aug, 2007 | Under contract | $455,000 | MRED MLS |
| — | Last price change | $459,000 | MRED MLS |
| 29 Nov, 2006 | Listed for sale | $0 | MRED MLS |
| 13 Jul, 2022 | Sold | $525,000 | MRED MLS |
| 10 Apr, 2022 | Under contract | $515,000 | MRED MLS |
| 8 Apr, 2022 | Listed for sale | $515,000 | MRED MLS |
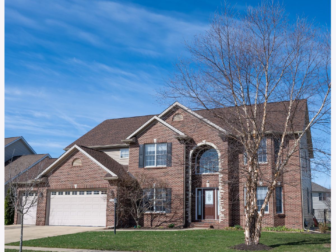
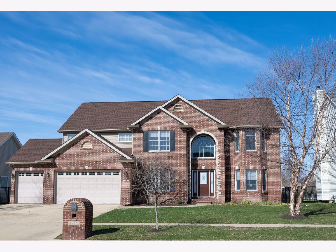
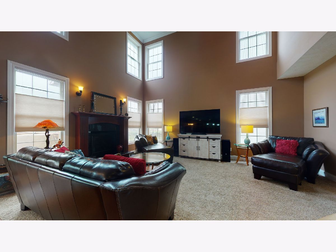
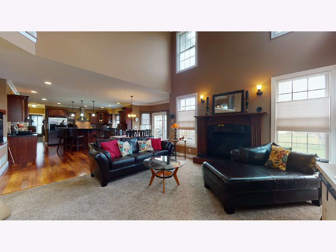
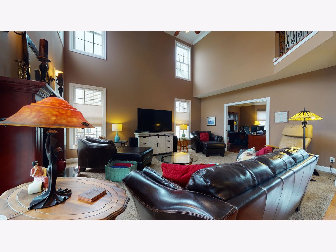
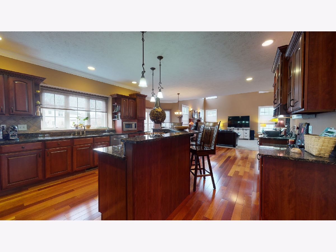
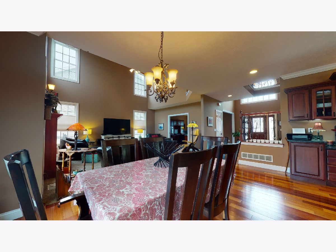
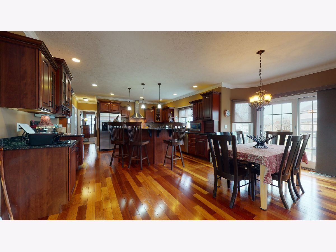
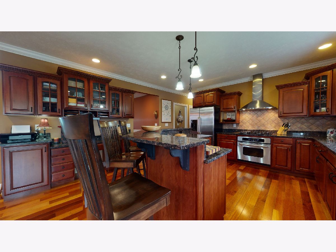
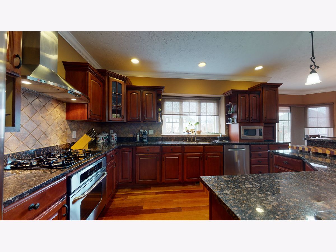
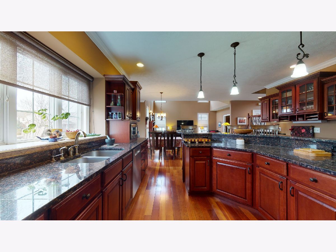
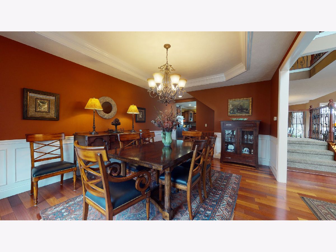
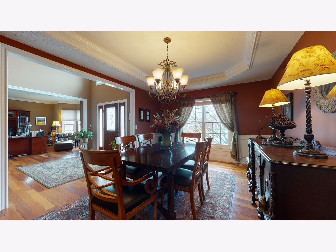
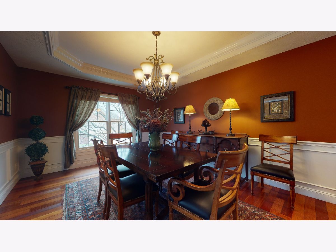
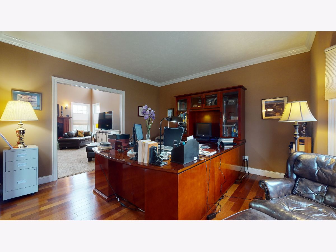
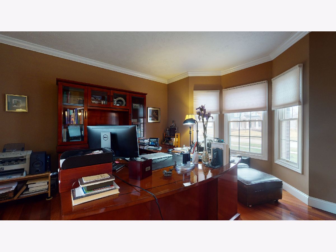
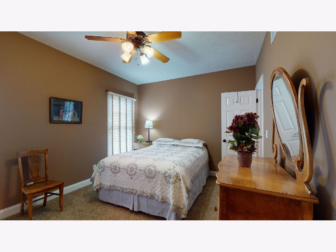
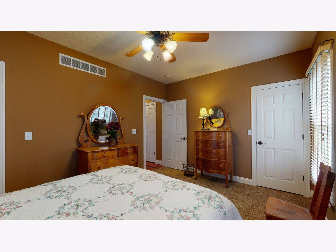
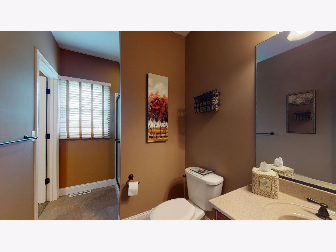
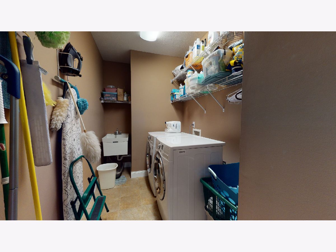
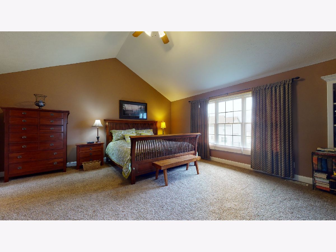
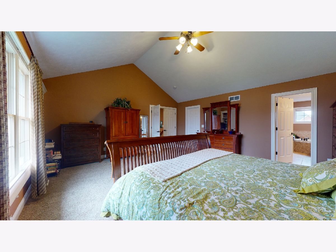
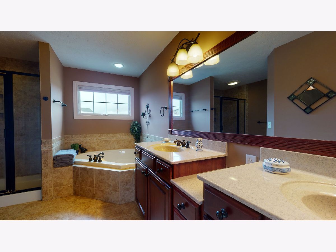
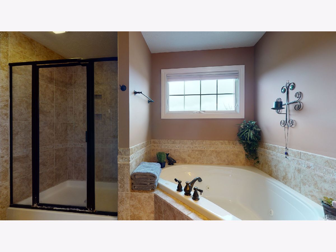
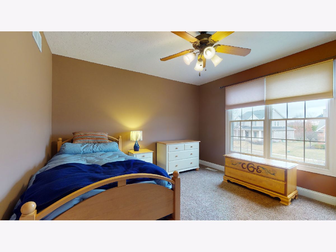
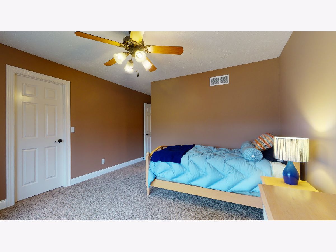
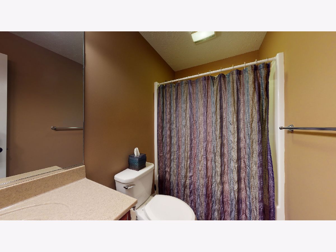
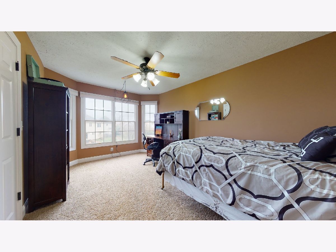
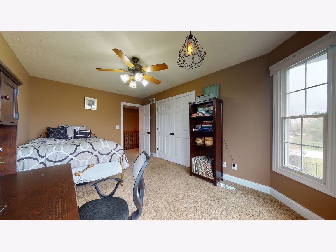
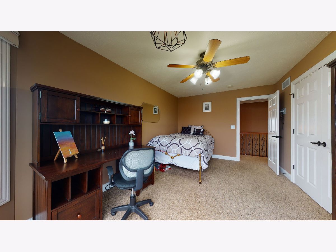
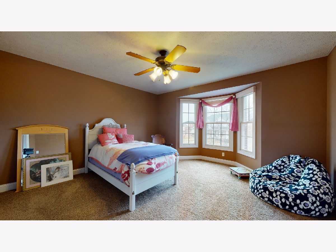
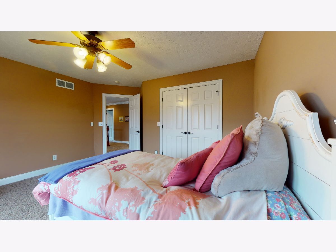
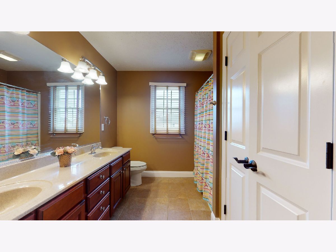
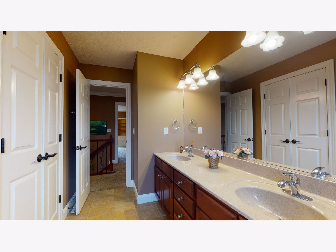
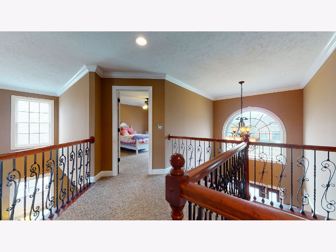
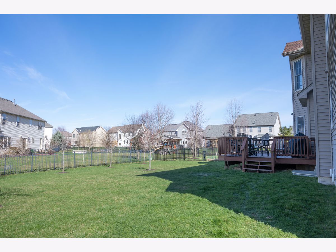
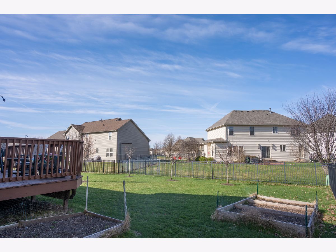
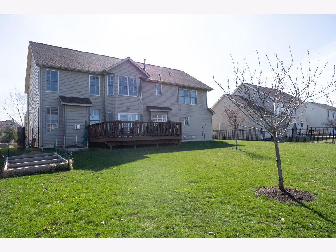
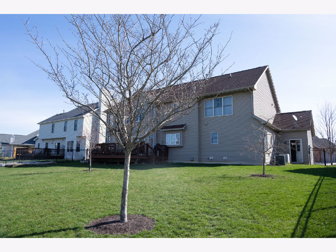
Room Specifics
Total Bedrooms: 5
Bedrooms Above Ground: 5
Bedrooms Below Ground: 0
Dimensions: —
Floor Type: —
Dimensions: —
Floor Type: —
Dimensions: —
Floor Type: —
Dimensions: —
Floor Type: —
Full Bathrooms: 4
Bathroom Amenities: Double Sink
Bathroom in Basement: 0
Rooms: —
Basement Description: Unfinished
Other Specifics
| 3 | |
| — | |
| Concrete | |
| — | |
| — | |
| 83.05 X 130 X 83 X 131.81 | |
| — | |
| — | |
| — | |
| — | |
| Not in DB | |
| — | |
| — | |
| — | |
| — |
Tax History
| Year | Property Taxes |
|---|---|
| 2022 | $14,212 |
Contact Agent
Nearby Similar Homes
Nearby Sold Comparables
Contact Agent
Listing Provided By
RE/MAX REALTY ASSOCIATES-CHA








