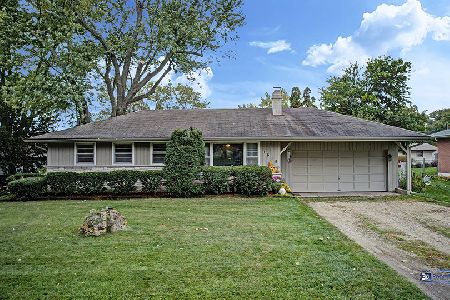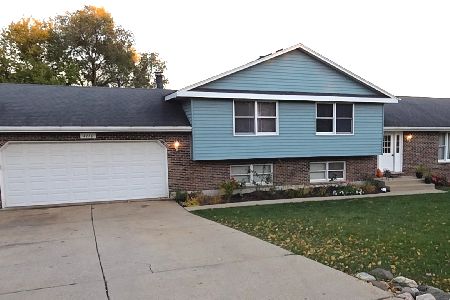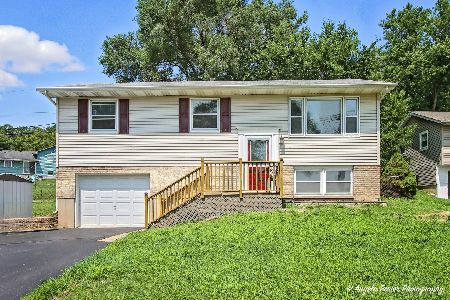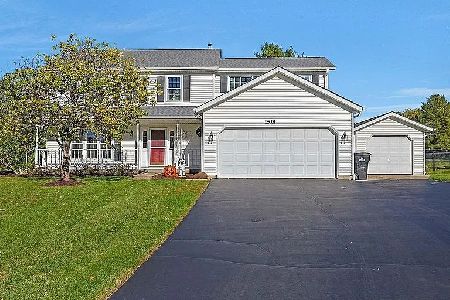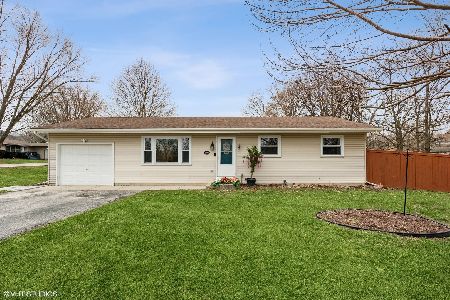1807 Sandalwood Lane, Johnsburg, Illinois 60051
$396,000
|
Sold
|
|
| Status: | Closed |
| Sqft: | 5,288 |
| Cost/Sqft: | $76 |
| Beds: | 4 |
| Baths: | 7 |
| Year Built: | 2000 |
| Property Taxes: | $9,103 |
| Days On Market: | 2633 |
| Lot Size: | 1,12 |
Description
Custom built home on a private, gorgeous 1+ acre lot in popular Johnsburg! Vaulted ceilings and a wall of windows capture the beauty of the location from the homes main living space. High end finishes throughout: Gourmet kitchen with enormous breakfast bar, pantry and top of the line appliances. In addition to a den and playroom, upstairs bedrooms are generously sized and have adjoining bathrooms & walk in closets. Master with a sitting room, balcony and gas log fireplace. Tons of possibilities in the walkout basement! With a kitchen, rec area, full bath and bedroom, this is your textbook in law suite. Or, as the owners did, utilize the space as a fun entertaining area while enjoying the hot tub & pool. Aside from the living area downstairs, seller runs a small business out of the home, complete with its own private entrance and powder room. Oversized 3+ car garage is super deep and will likely (easily) fit your truck or boat trailer. Fabulous Home!
Property Specifics
| Single Family | |
| — | |
| — | |
| 2000 | |
| Full,Walkout | |
| CUSTOM | |
| No | |
| 1.12 |
| Mc Henry | |
| — | |
| 0 / Not Applicable | |
| None | |
| Public | |
| Septic-Private | |
| 10103511 | |
| 1007176020 |
Nearby Schools
| NAME: | DISTRICT: | DISTANCE: | |
|---|---|---|---|
|
Grade School
Ringwood School Primary Ctr |
12 | — | |
|
Middle School
Johnsburg Junior High School |
12 | Not in DB | |
|
High School
Johnsburg High School |
12 | Not in DB | |
|
Alternate Elementary School
Johnsburg Elementary School |
— | Not in DB | |
Property History
| DATE: | EVENT: | PRICE: | SOURCE: |
|---|---|---|---|
| 30 Nov, 2018 | Sold | $396,000 | MRED MLS |
| 19 Oct, 2018 | Under contract | $399,900 | MRED MLS |
| 4 Oct, 2018 | Listed for sale | $399,900 | MRED MLS |
Room Specifics
Total Bedrooms: 4
Bedrooms Above Ground: 4
Bedrooms Below Ground: 0
Dimensions: —
Floor Type: Hardwood
Dimensions: —
Floor Type: Hardwood
Dimensions: —
Floor Type: Hardwood
Full Bathrooms: 7
Bathroom Amenities: Whirlpool,Separate Shower,Double Sink
Bathroom in Basement: 1
Rooms: Eating Area,Den,Office,Library,Recreation Room,Play Room,Study,Suite,Kitchen
Basement Description: Finished,Exterior Access
Other Specifics
| 3.5 | |
| Concrete Perimeter | |
| Asphalt | |
| Deck, Patio, Porch, Hot Tub, Above Ground Pool | |
| Cul-De-Sac,Nature Preserve Adjacent,Water Rights,Wooded | |
| 120X165X334X183 | |
| — | |
| Full | |
| Vaulted/Cathedral Ceilings, Hardwood Floors, In-Law Arrangement, Second Floor Laundry, First Floor Full Bath | |
| Range, Microwave, Dishwasher, Refrigerator, High End Refrigerator, Washer, Dryer, Stainless Steel Appliance(s), Wine Refrigerator, Built-In Oven, Range Hood | |
| Not in DB | |
| Water Rights, Street Paved | |
| — | |
| — | |
| Double Sided, Wood Burning, Gas Log, Gas Starter |
Tax History
| Year | Property Taxes |
|---|---|
| 2018 | $9,103 |
Contact Agent
Nearby Similar Homes
Nearby Sold Comparables
Contact Agent
Listing Provided By
Keller Williams Success Realty

