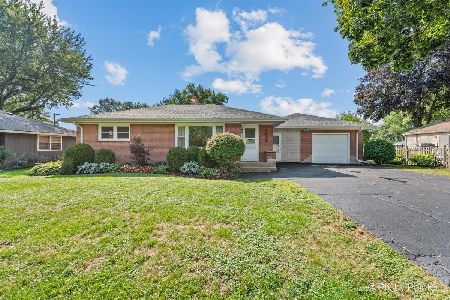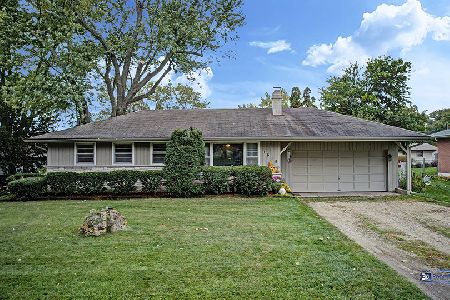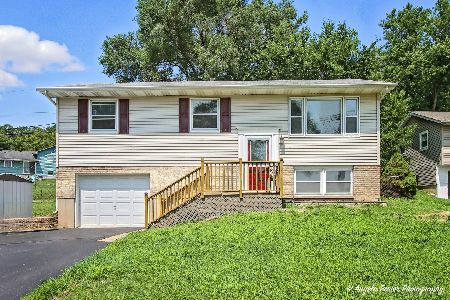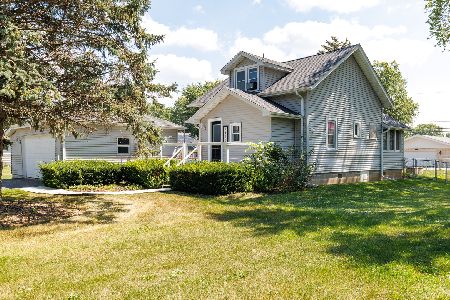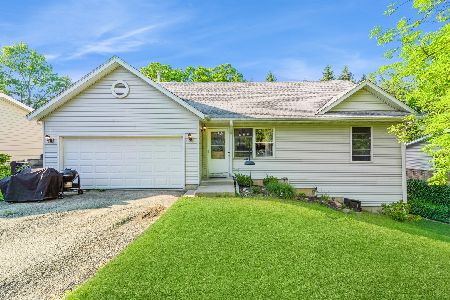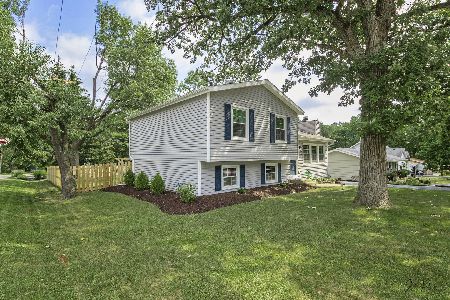4608 Ardmore Circle, Johnsburg, Illinois 60051
$306,500
|
Sold
|
|
| Status: | Closed |
| Sqft: | 3,324 |
| Cost/Sqft: | $98 |
| Beds: | 5 |
| Baths: | 4 |
| Year Built: | 1990 |
| Property Taxes: | $6,551 |
| Days On Market: | 6386 |
| Lot Size: | 0,90 |
Description
Nearly an acre in the woods is the setting for this beautiful home. Oak cabs & big pantry in Kit. Spacious Master Suite features vaulted ceiling, huge closet, whirlpool tub, separate shower & skylights. Walkout bsmt is completely finished with 5th br & full bth (2nd mbr). Big wooded back yard for privacy. 1st flr laundry room & extra deep 3 car garage w/ shop area (exclude garage cabinets & tool racks).
Property Specifics
| Single Family | |
| — | |
| Traditional | |
| 1990 | |
| Full,Walkout | |
| 2 STORY | |
| No | |
| 0.9 |
| Mc Henry | |
| — | |
| 0 / Not Applicable | |
| None | |
| Company Well | |
| Septic-Private | |
| 06893035 | |
| 1007176028 |
Nearby Schools
| NAME: | DISTRICT: | DISTANCE: | |
|---|---|---|---|
|
Grade School
James C Bush Elementary School |
12 | — | |
|
Middle School
Johnsburg Junior High School |
12 | Not in DB | |
|
High School
Johnsburg Junior High School |
12 | Not in DB | |
Property History
| DATE: | EVENT: | PRICE: | SOURCE: |
|---|---|---|---|
| 29 Sep, 2008 | Sold | $306,500 | MRED MLS |
| 8 Sep, 2008 | Under contract | $324,997 | MRED MLS |
| — | Last price change | $349,800 | MRED MLS |
| 12 May, 2008 | Listed for sale | $349,900 | MRED MLS |
| 7 Dec, 2018 | Sold | $300,000 | MRED MLS |
| 15 Nov, 2018 | Under contract | $299,900 | MRED MLS |
| — | Last price change | $309,900 | MRED MLS |
| 2 Jun, 2018 | Listed for sale | $339,000 | MRED MLS |
Room Specifics
Total Bedrooms: 5
Bedrooms Above Ground: 5
Bedrooms Below Ground: 0
Dimensions: —
Floor Type: Carpet
Dimensions: —
Floor Type: Carpet
Dimensions: —
Floor Type: Carpet
Dimensions: —
Floor Type: —
Full Bathrooms: 4
Bathroom Amenities: Whirlpool,Separate Shower,Double Sink
Bathroom in Basement: 1
Rooms: Bedroom 5,Den,Foyer,Gallery,Recreation Room,Sitting Room,Utility Room-1st Floor,Workshop
Basement Description: Finished
Other Specifics
| 3 | |
| Concrete Perimeter | |
| Asphalt | |
| Deck | |
| Wooded | |
| 86X321X148X357 | |
| — | |
| Full | |
| Skylight(s) | |
| Range, Microwave, Dishwasher, Refrigerator | |
| Not in DB | |
| Street Paved | |
| — | |
| — | |
| Wood Burning, Attached Fireplace Doors/Screen, Gas Starter |
Tax History
| Year | Property Taxes |
|---|---|
| 2008 | $6,551 |
| 2018 | $6,874 |
Contact Agent
Nearby Similar Homes
Nearby Sold Comparables
Contact Agent
Listing Provided By
RE/MAX Showcase

