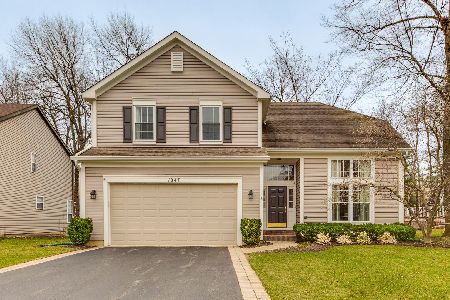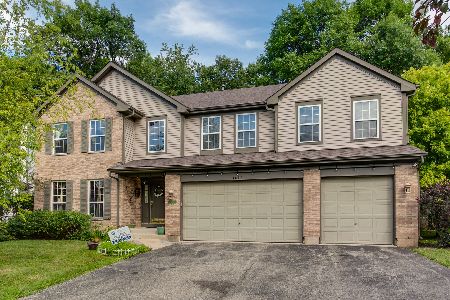1847 Waxwing Lane, Libertyville, Illinois 60048
$435,000
|
Sold
|
|
| Status: | Closed |
| Sqft: | 2,394 |
| Cost/Sqft: | $194 |
| Beds: | 4 |
| Baths: | 4 |
| Year Built: | 1997 |
| Property Taxes: | $14,722 |
| Days On Market: | 2528 |
| Lot Size: | 0,23 |
Description
*Sold Before Processing* Beautifully Updated Home in a Cul De Sac Location and Interior Backyard! The amazing open floor plan features 4 bedrooms, 3.1 baths, open loft space on the second floor( great for play area, office or easily converted for a 5th bedroom) . Open and Sunny family room with fireplace. Newly remodeled kitchen(2017) with granite countertops and custom backsplash. All newer windows(2017) throughout which provides great sunlight. All updated bathrooms(2017).The 1st-floor bedroom can be easily turned into a great office space . Elegant Master Suite with wood floors, walk-in closet with organizers and beautifully updated Master Bath. Newer Finished Basement with full bathroom, wet bar with wine cellar and fridge.Spacious deck overlooking wooded backyard. Award Winning Oak Grove Schools and Libertyville High School. Highly Desired Regency Woods Subdivision .Ready to move in and enjoy!The house you were waiting for!!
Property Specifics
| Single Family | |
| — | |
| — | |
| 1997 | |
| Partial | |
| MADISON | |
| No | |
| 0.23 |
| Lake | |
| Regency Woods | |
| 300 / Annual | |
| None | |
| Lake Michigan,Public | |
| Public Sewer | |
| 10321435 | |
| 11022050180000 |
Nearby Schools
| NAME: | DISTRICT: | DISTANCE: | |
|---|---|---|---|
|
Grade School
Oak Grove Elementary School |
68 | — | |
|
Middle School
Oak Grove Elementary School |
68 | Not in DB | |
|
High School
Libertyville High School |
128 | Not in DB | |
Property History
| DATE: | EVENT: | PRICE: | SOURCE: |
|---|---|---|---|
| 10 Dec, 2015 | Sold | $412,500 | MRED MLS |
| 24 Oct, 2015 | Under contract | $425,000 | MRED MLS |
| — | Last price change | $440,000 | MRED MLS |
| 9 Apr, 2015 | Listed for sale | $450,000 | MRED MLS |
| 9 May, 2018 | Under contract | $0 | MRED MLS |
| 27 Apr, 2018 | Listed for sale | $0 | MRED MLS |
| 30 Apr, 2019 | Sold | $435,000 | MRED MLS |
| 26 Mar, 2019 | Under contract | $465,000 | MRED MLS |
| 26 Mar, 2019 | Listed for sale | $465,000 | MRED MLS |
| 9 Jun, 2022 | Sold | $560,000 | MRED MLS |
| 12 Apr, 2022 | Under contract | $559,900 | MRED MLS |
| 10 Apr, 2022 | Listed for sale | $559,900 | MRED MLS |
Room Specifics
Total Bedrooms: 4
Bedrooms Above Ground: 4
Bedrooms Below Ground: 0
Dimensions: —
Floor Type: Carpet
Dimensions: —
Floor Type: Carpet
Dimensions: —
Floor Type: Carpet
Full Bathrooms: 4
Bathroom Amenities: Separate Shower,Double Sink,Double Shower
Bathroom in Basement: 1
Rooms: Loft,Foyer
Basement Description: Finished
Other Specifics
| 2 | |
| — | |
| Asphalt | |
| Deck | |
| Cul-De-Sac,Wooded | |
| 135X57X136X90 | |
| Unfinished | |
| Full | |
| Vaulted/Cathedral Ceilings, Hardwood Floors, First Floor Bedroom, First Floor Laundry | |
| Range, Microwave, Dishwasher, Refrigerator, Washer, Dryer, Disposal | |
| Not in DB | |
| Sidewalks, Street Lights, Street Paved | |
| — | |
| — | |
| Gas Log, Gas Starter |
Tax History
| Year | Property Taxes |
|---|---|
| 2015 | $14,201 |
| 2019 | $14,722 |
| 2022 | $14,429 |
Contact Agent
Nearby Similar Homes
Nearby Sold Comparables
Contact Agent
Listing Provided By
RE/MAX Top Performers








