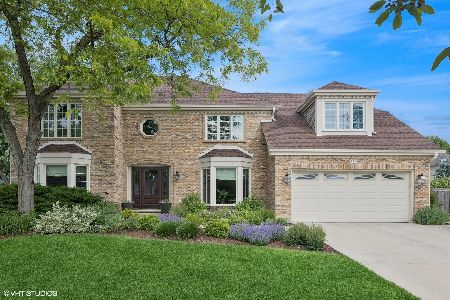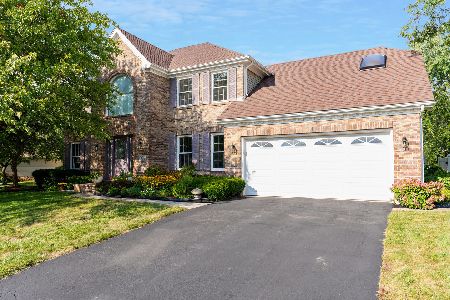1841 Ranchview Drive, Naperville, Illinois 60565
$540,000
|
Sold
|
|
| Status: | Closed |
| Sqft: | 3,105 |
| Cost/Sqft: | $172 |
| Beds: | 4 |
| Baths: | 3 |
| Year Built: | 1988 |
| Property Taxes: | $9,623 |
| Days On Market: | 1746 |
| Lot Size: | 0,00 |
Description
Beautiful meticulously maintained 2 story 4 bedroom, den plus loft, brick home. Foyer w/newer Pella front door w/decorative side windows & 2 closets, opens to the elegant dining & living rooms with crown molding & chair rails. The glass French doors connect the living room & family room w/beamed ceiling, brick gas log fireplace, & bay window which overlooks the alluring fenced gorgeously landscaped backyard w/a deck & brick paver patio. The well lit eat-in-kitchen w/lots of cabinets & counter space, includes a large pantry & stunning granite countertop. The quiet main floor den is tucked away for privacy & has a bay window & skylights to keep the room cozy & bright. Spacious master boasts a tray ceiling, w/updated luxury bath w/stunning tile floor, new counters, dual sinks, step in show & freestanding soaker tub. The 3 bedrooms & loft are also found on the second floor along w/a full guest bathroom w/double sinks. Partially finished basement includes entertainment space, bonus room, and large storage area. Entire home has 6 panel solid wood doors. New Pella windows, patio doors, skylights, and trim around windows (2008), New roof (2010), Concrete driveway(2012), New siding & gutters (2015), Master bathroom new custom vanity, sinks, tile floor, freestanding tub (2017), Radon mitigation system (2018), New Pella door & side windows (2019), New furnace (2020). Close to park, shopping, and restaurants.
Property Specifics
| Single Family | |
| — | |
| Georgian | |
| 1988 | |
| Full | |
| — | |
| No | |
| 0 |
| Du Page | |
| University Heights | |
| 0 / Not Applicable | |
| None | |
| Lake Michigan | |
| Public Sewer | |
| 11091407 | |
| 0833206013 |
Nearby Schools
| NAME: | DISTRICT: | DISTANCE: | |
|---|---|---|---|
|
Grade School
Ranch View Elementary School |
203 | — | |
|
Middle School
Kennedy Junior High School |
203 | Not in DB | |
|
High School
Naperville Central High School |
203 | Not in DB | |
Property History
| DATE: | EVENT: | PRICE: | SOURCE: |
|---|---|---|---|
| 18 Jun, 2021 | Sold | $540,000 | MRED MLS |
| 19 May, 2021 | Under contract | $534,900 | MRED MLS |
| 18 May, 2021 | Listed for sale | $534,900 | MRED MLS |
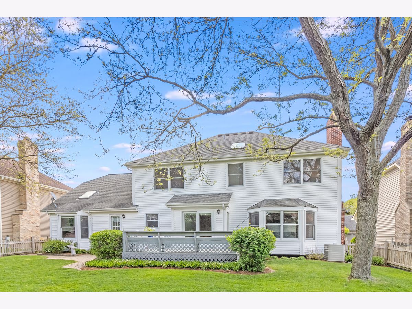
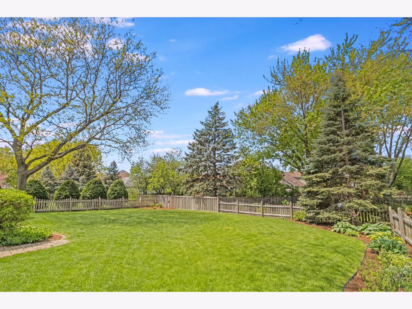
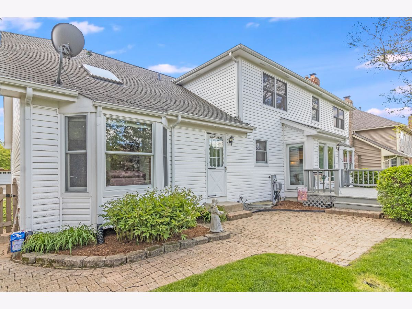
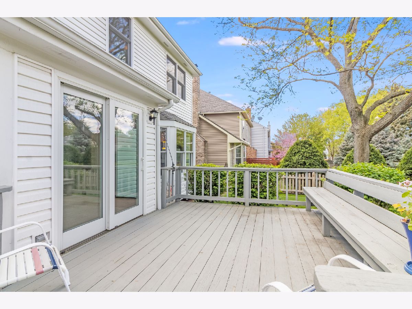
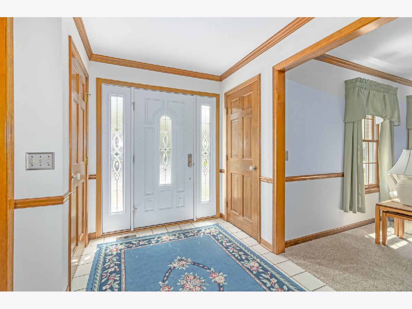
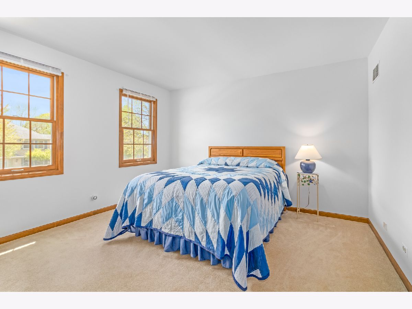
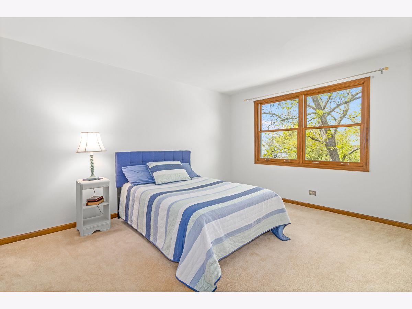
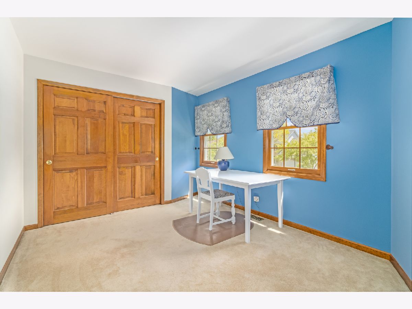
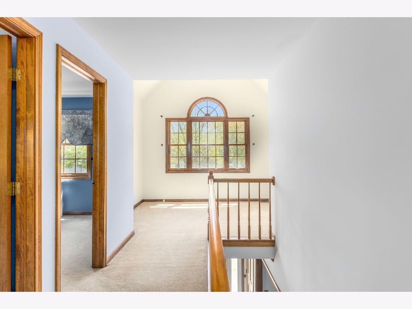
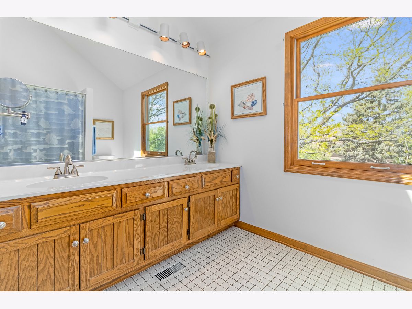
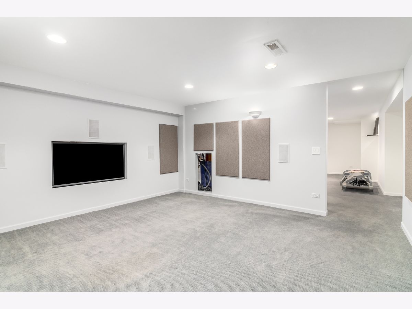
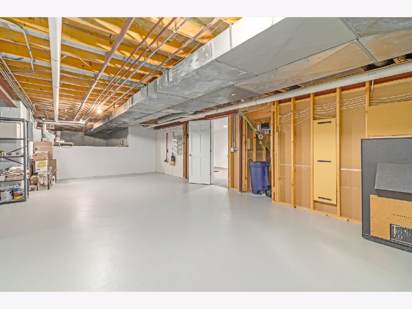
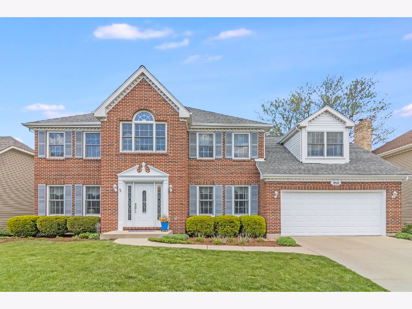
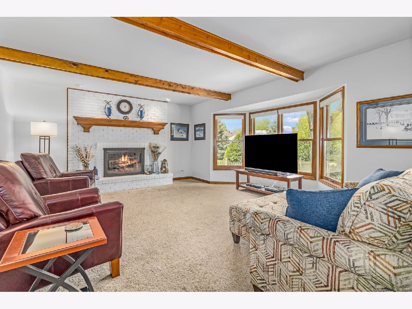
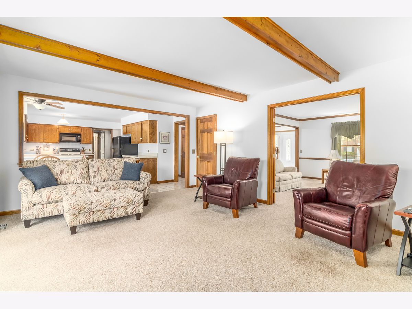
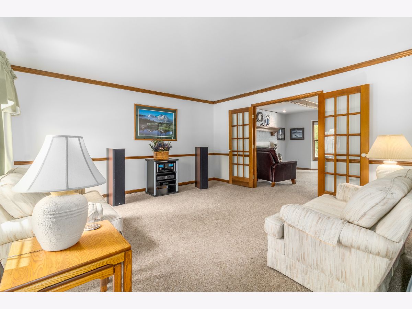
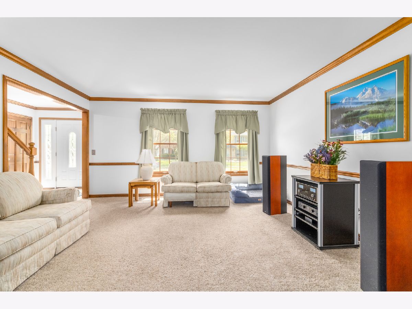
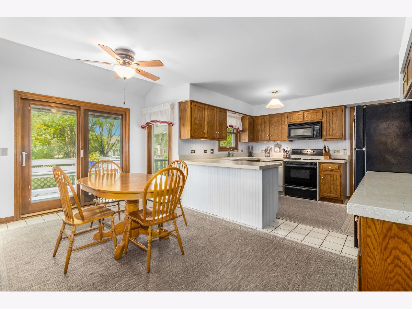
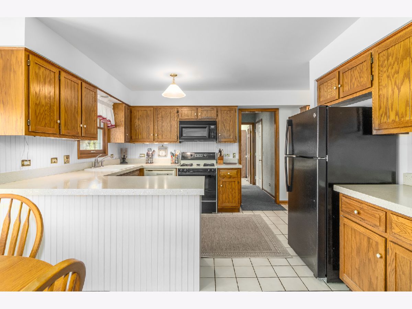
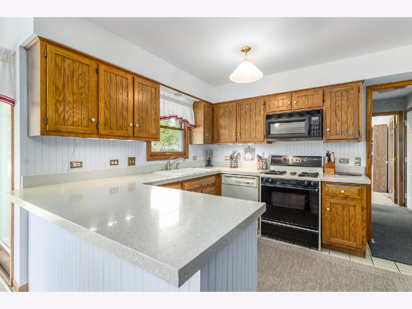
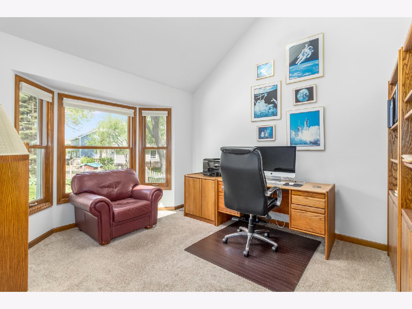
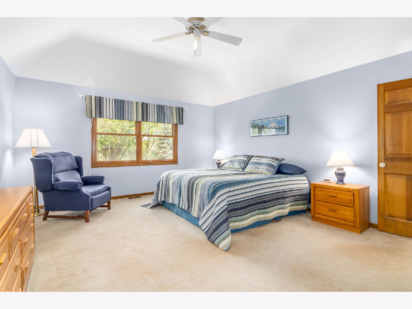
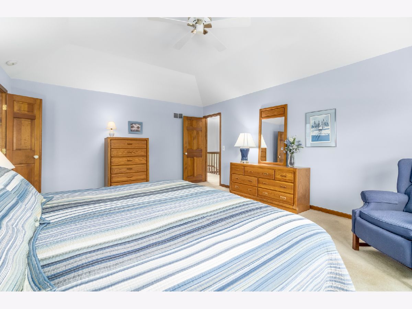
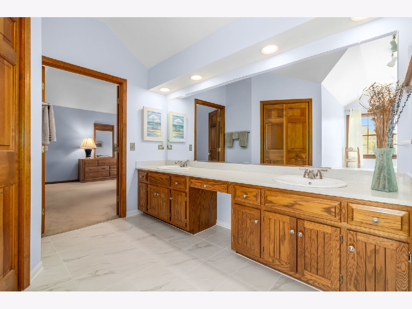
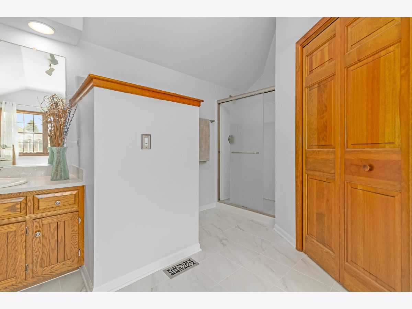
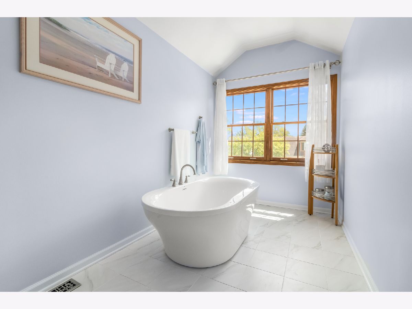
Room Specifics
Total Bedrooms: 4
Bedrooms Above Ground: 4
Bedrooms Below Ground: 0
Dimensions: —
Floor Type: Carpet
Dimensions: —
Floor Type: Carpet
Dimensions: —
Floor Type: Carpet
Full Bathrooms: 3
Bathroom Amenities: Double Sink
Bathroom in Basement: 0
Rooms: Eating Area,Bonus Room,Den,Recreation Room
Basement Description: Partially Finished
Other Specifics
| 2 | |
| Concrete Perimeter | |
| Concrete | |
| Deck, Brick Paver Patio, Storms/Screens | |
| Fenced Yard,Sidewalks,Streetlights | |
| 70X126X31X40X124 | |
| — | |
| Full | |
| Vaulted/Cathedral Ceilings, Skylight(s), Hardwood Floors, First Floor Laundry, Walk-In Closet(s), Beamed Ceilings, Open Floorplan, Some Carpeting, Some Window Treatmnt, Granite Counters | |
| Range, Microwave, Dishwasher, Refrigerator, Washer, Dryer | |
| Not in DB | |
| Curbs, Sidewalks, Street Lights, Street Paved | |
| — | |
| — | |
| Gas Log, Gas Starter |
Tax History
| Year | Property Taxes |
|---|---|
| 2021 | $9,623 |
Contact Agent
Nearby Similar Homes
Nearby Sold Comparables
Contact Agent
Listing Provided By
john greene, Realtor




