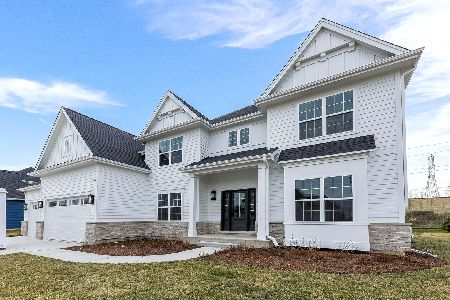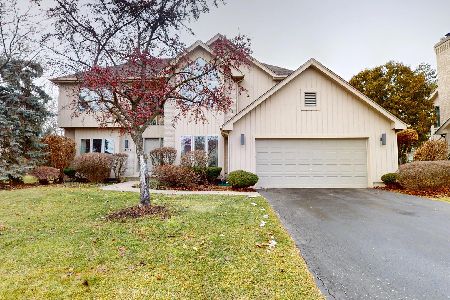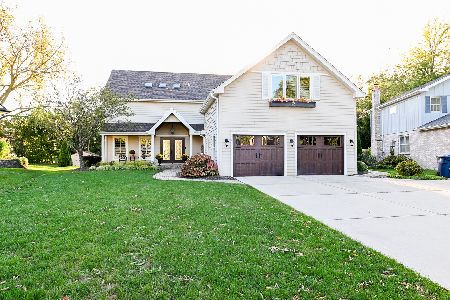1808 Creekside Lane, Darien, Illinois 60561
$560,000
|
Sold
|
|
| Status: | Closed |
| Sqft: | 3,189 |
| Cost/Sqft: | $172 |
| Beds: | 5 |
| Baths: | 4 |
| Year Built: | 1997 |
| Property Taxes: | $7,754 |
| Days On Market: | 1797 |
| Lot Size: | 0,27 |
Description
Walk into this beautifully maintained executive home. Georgous Millwork throughout. 4/5 Bedrooms 3.5 bathrooms roughed in plumbing in basement for an additional bath. Newly pained on exterior and interior many rooms remained with pottery barn colors. Floors have been refinished, carpets have been cleaned. HVAC is new, roof is 3yrs, all new ss appliances in the kitchen along with new solid surface quartz counters and backsplash. Large walk in pantry in kitchen, tons on cabinets in the laundry room! Every bedroom has their own walk in closet and large bedrooms! crawl in basement has slush coat is dry as is basement. Don't wait this lovely well built home won't be around long!
Property Specifics
| Single Family | |
| — | |
| — | |
| 1997 | |
| Partial | |
| — | |
| No | |
| 0.27 |
| Du Page | |
| Brookeridge Creek | |
| 0 / Not Applicable | |
| None | |
| Lake Michigan | |
| Public Sewer, Sewer-Storm | |
| 11003767 | |
| 0933308035 |
Nearby Schools
| NAME: | DISTRICT: | DISTANCE: | |
|---|---|---|---|
|
Grade School
Concord Elementary School |
63 | — | |
|
Middle School
Cass Junior High School |
63 | Not in DB | |
|
High School
Hinsdale South High School |
86 | Not in DB | |
Property History
| DATE: | EVENT: | PRICE: | SOURCE: |
|---|---|---|---|
| 16 Apr, 2021 | Sold | $560,000 | MRED MLS |
| 26 Feb, 2021 | Under contract | $549,900 | MRED MLS |
| 25 Feb, 2021 | Listed for sale | $549,900 | MRED MLS |
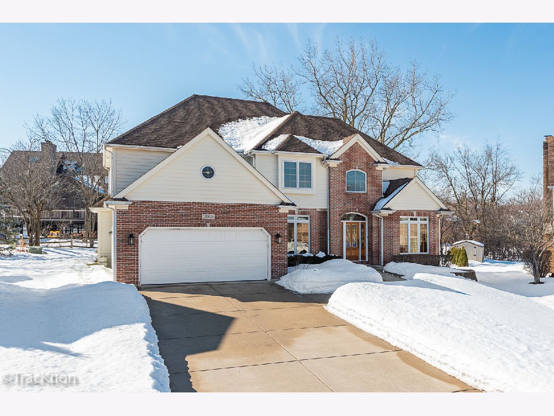
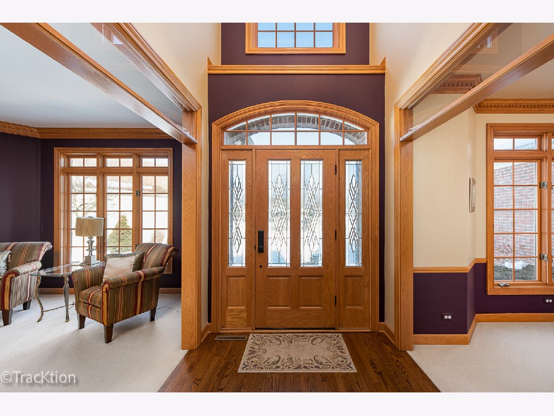
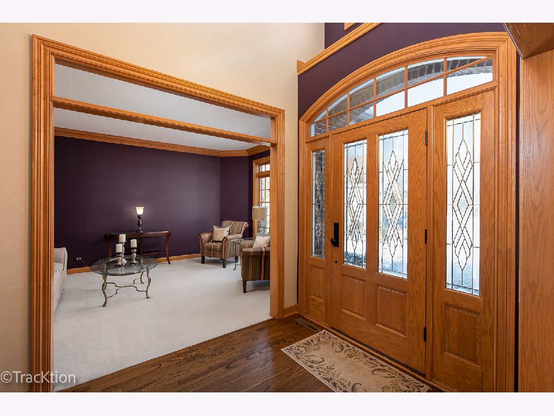
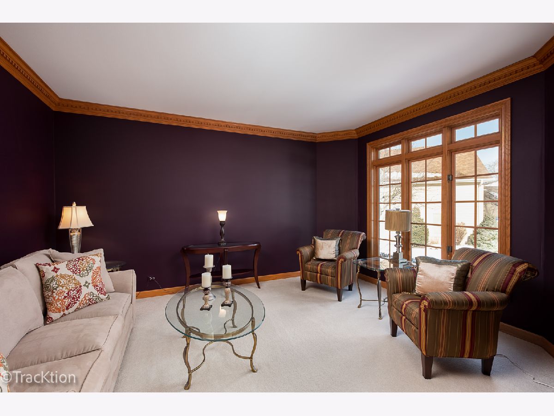
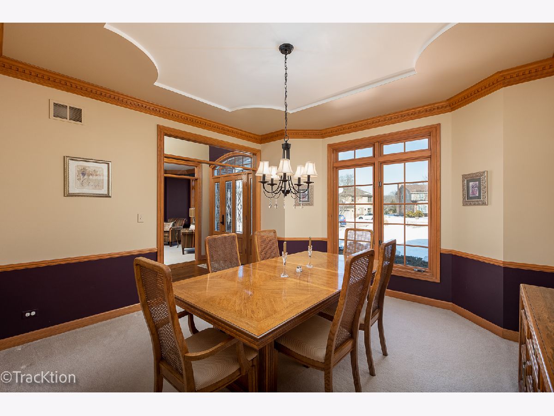
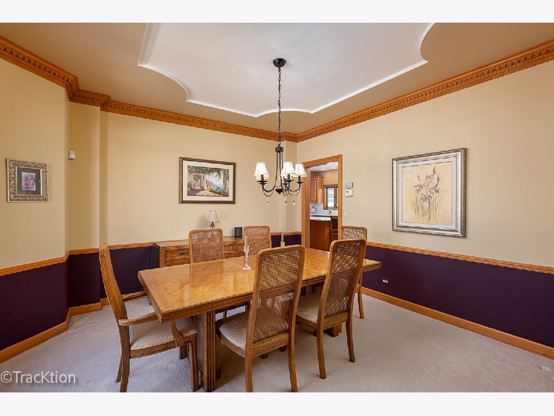

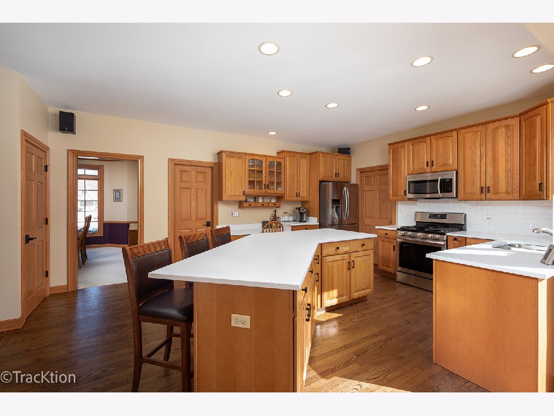

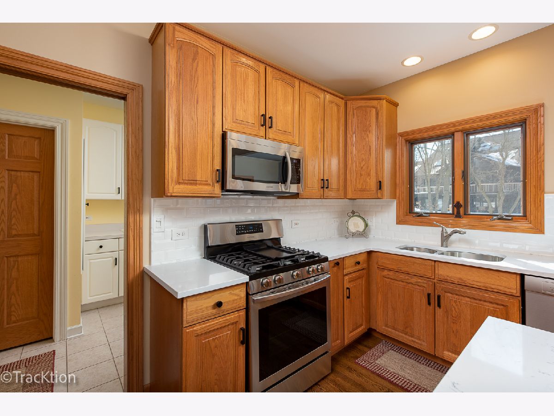
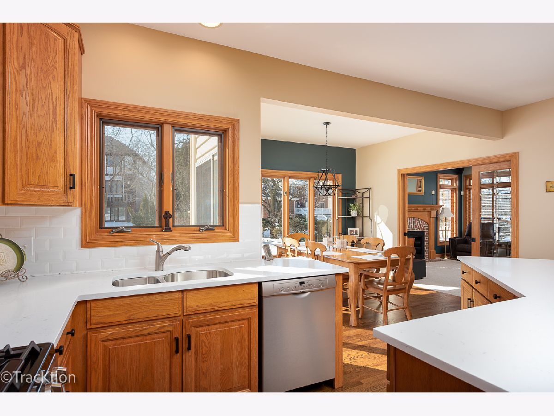
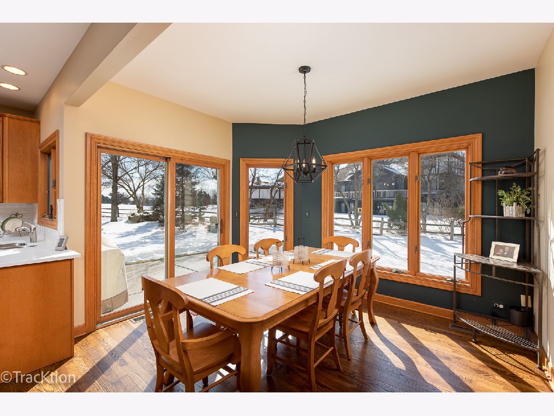
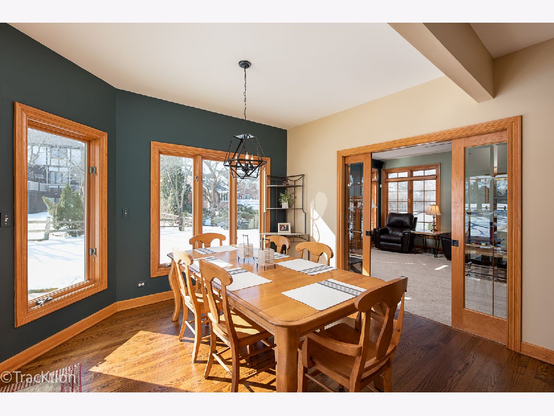

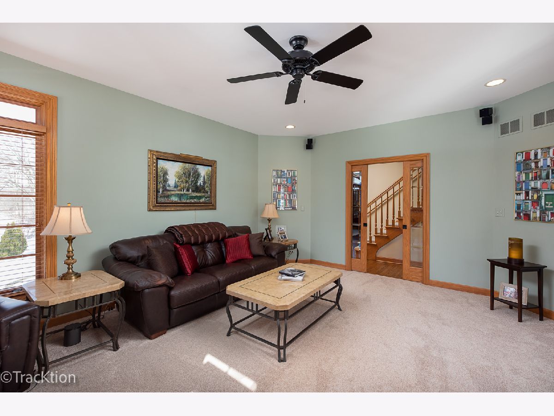





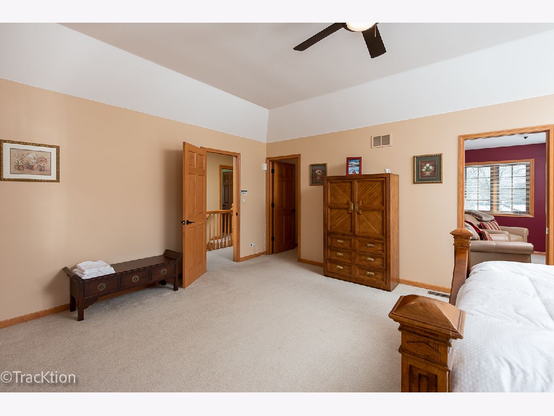

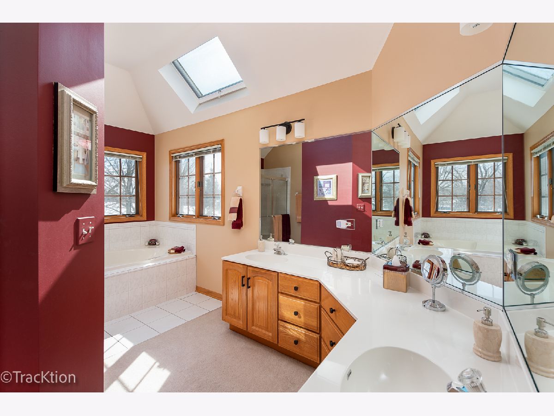











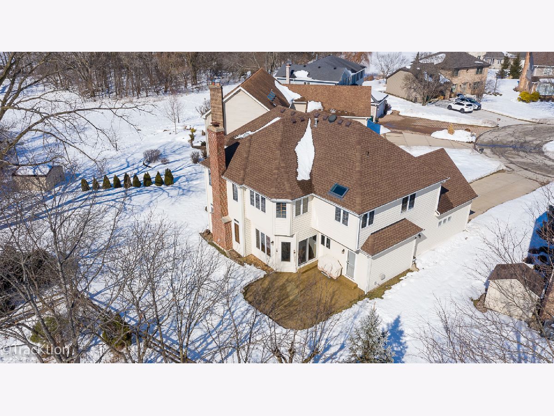
Room Specifics
Total Bedrooms: 5
Bedrooms Above Ground: 5
Bedrooms Below Ground: 0
Dimensions: —
Floor Type: Carpet
Dimensions: —
Floor Type: Carpet
Dimensions: —
Floor Type: Carpet
Dimensions: —
Floor Type: —
Full Bathrooms: 4
Bathroom Amenities: Whirlpool,Separate Shower
Bathroom in Basement: 0
Rooms: Bedroom 5,Sitting Room
Basement Description: Unfinished
Other Specifics
| 2.5 | |
| Concrete Perimeter | |
| Concrete | |
| Patio, Storms/Screens | |
| — | |
| 122.6 X 35.9X 140X 185.5 | |
| — | |
| Full | |
| Vaulted/Cathedral Ceilings, Skylight(s), Hardwood Floors, First Floor Bedroom, First Floor Laundry, Walk-In Closet(s), Ceiling - 9 Foot, Open Floorplan, Some Carpeting, Separate Dining Room, Some Storm Doors | |
| Range, Microwave, Dishwasher, Refrigerator, Washer, Dryer, Disposal, Stainless Steel Appliance(s) | |
| Not in DB | |
| Curbs, Street Paved | |
| — | |
| — | |
| — |
Tax History
| Year | Property Taxes |
|---|---|
| 2021 | $7,754 |
Contact Agent
Nearby Similar Homes
Nearby Sold Comparables
Contact Agent
Listing Provided By
Realty Executives Midwest

