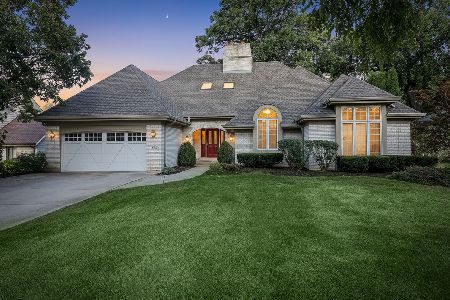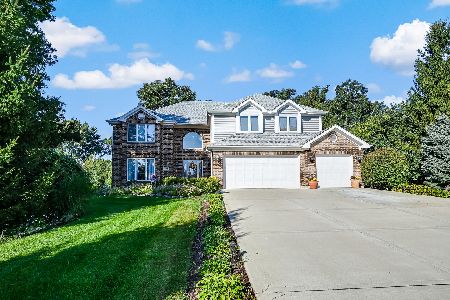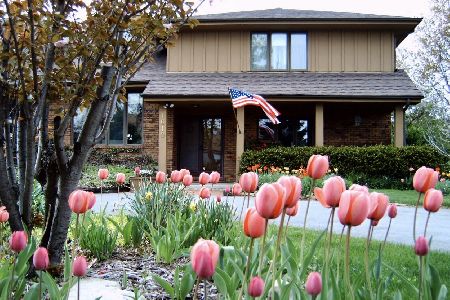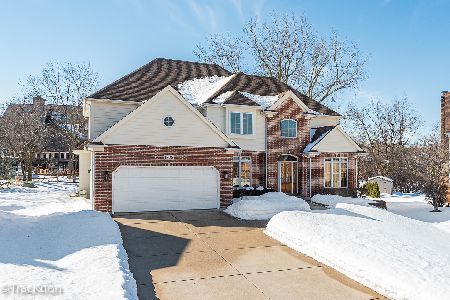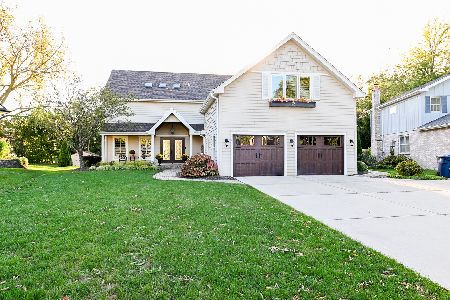1916 Kimberly Court, Darien, Illinois 60561
$875,000
|
Sold
|
|
| Status: | Closed |
| Sqft: | 3,355 |
| Cost/Sqft: | $237 |
| Beds: | 5 |
| Baths: | 4 |
| Year Built: | 1988 |
| Property Taxes: | $13,530 |
| Days On Market: | 205 |
| Lot Size: | 0,44 |
Description
Spacious and versatile 5-bedroom, 3.5-bath home with a 3-car garage, located in the sought-after Carriage Way West neighborhood. This beautiful property gives you the best of both worlds featuring a private front porch and an incredible walkout basement and a stunning, freshly painted 3-tier deck overlooking the scenic backyard perfect for outdoor entertaining or peaceful morning coffee. Inside, the updated kitchen features white shaker cabinetry, stainless steel appliances, a double oven, and a charming breakfast room. An office with a closet on the main level presents the perfect opportunity for a main floor bedroom. The family room boasts soaring ceilings, skylights and a cozy fireplace. A dramatic spiral staircase connects the basement to the second floor, adding a unique architectural touch. Upstairs, you'll find a loft and den that offer flexibility for a 6th Bedroom, home gym, or the potential to add another bathroom. The primary bedroom features a large walk-in closet with built-in shelving and ensuite bath with whirlpool tub and separate shower. The 3 additional bedrooms share the adjacent hall bath complete with a laundry chute. The laundry room, located off the garage, includes an oversized walk-in closet-ideal for conversion into a shower to expand the adjacent half bath into a full bathroom. The finished walk-out basement is the perfect entertaining area with 2nd fireplace insert, dry-bar, full bath with steam shower, and tons of storage space. The 3-car garage features epoxy floors (2022), an EV charger, and the driveway is extra wide for ample parking space. Recently updated in 2024 include Hardie board siding, new skylights, new shower door in primary bath, and new fireplace insert in walk-out basement. Located in highly rated District 63 schools, this home offers the ideal blend of function, style, and future potential.
Property Specifics
| Single Family | |
| — | |
| — | |
| 1988 | |
| — | |
| — | |
| No | |
| 0.44 |
| — | |
| Carriage Way West | |
| — / Not Applicable | |
| — | |
| — | |
| — | |
| 12317150 | |
| 1004100027 |
Nearby Schools
| NAME: | DISTRICT: | DISTANCE: | |
|---|---|---|---|
|
Grade School
Concord Elementary School |
63 | — | |
|
Middle School
Cass Junior High School |
63 | Not in DB | |
|
High School
Hinsdale South High School |
86 | Not in DB | |
Property History
| DATE: | EVENT: | PRICE: | SOURCE: |
|---|---|---|---|
| 10 Jul, 2025 | Sold | $875,000 | MRED MLS |
| 6 May, 2025 | Under contract | $795,800 | MRED MLS |
| 1 May, 2025 | Listed for sale | $795,800 | MRED MLS |

























































Room Specifics
Total Bedrooms: 5
Bedrooms Above Ground: 5
Bedrooms Below Ground: 0
Dimensions: —
Floor Type: —
Dimensions: —
Floor Type: —
Dimensions: —
Floor Type: —
Dimensions: —
Floor Type: —
Full Bathrooms: 4
Bathroom Amenities: Whirlpool,Separate Shower,Steam Shower
Bathroom in Basement: 1
Rooms: —
Basement Description: —
Other Specifics
| 3 | |
| — | |
| — | |
| — | |
| — | |
| 100X162X137X167 | |
| — | |
| — | |
| — | |
| — | |
| Not in DB | |
| — | |
| — | |
| — | |
| — |
Tax History
| Year | Property Taxes |
|---|---|
| 2025 | $13,530 |
Contact Agent
Nearby Similar Homes
Nearby Sold Comparables
Contact Agent
Listing Provided By
Keller Williams Experience

