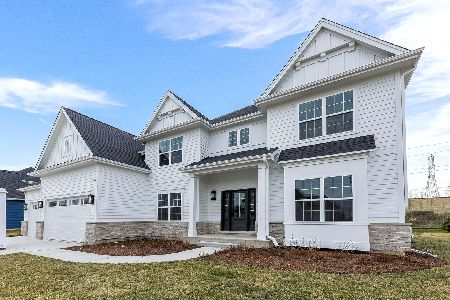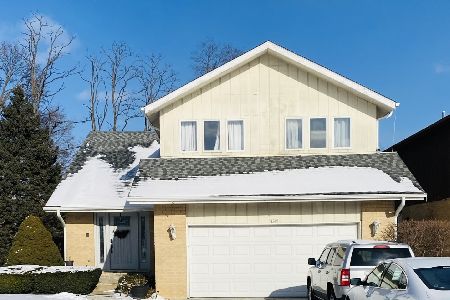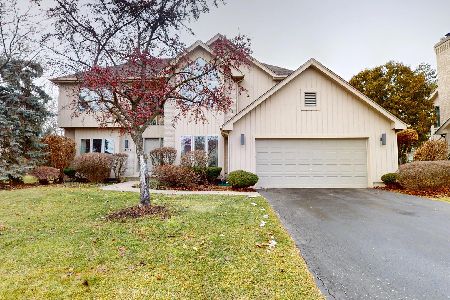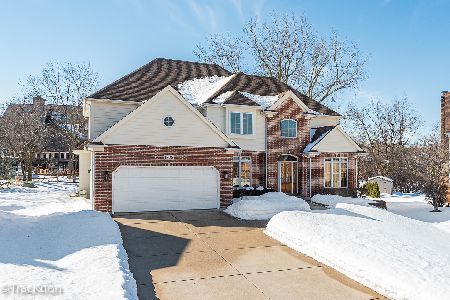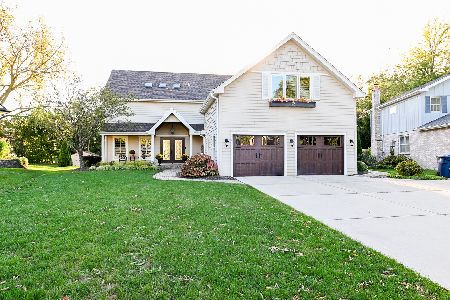8723 Carlisle Court, Darien, Illinois 60561
$600,000
|
Sold
|
|
| Status: | Closed |
| Sqft: | 4,106 |
| Cost/Sqft: | $156 |
| Beds: | 5 |
| Baths: | 5 |
| Year Built: | 1987 |
| Property Taxes: | $12,695 |
| Days On Market: | 2027 |
| Lot Size: | 0,52 |
Description
This one of a kind custom home is built to entertain! Golf course view from your in-ground pool, 3 bedrooms in the main home, plus a 2 bedroom guest suite for visitors, in-laws, or self-isolation in the walk-out basement. 5 total bathrooms, large yard and extensive wrap-around deck. Spacious and heated 4-car garage with high ceilings, more than enough room for a car buff to put in a lift. The finished basement with dry bar is perfect for a pool table or home theater setup. The sun room is the perfect, peaceful spot to set up a reading nook and relax. The loft overlooking the family room with adjoining storage room can easily be converted in to more bedrooms or guest rooms. There is just too much to list here, come see your family's next home for yourself!
Property Specifics
| Single Family | |
| — | |
| — | |
| 1987 | |
| Full,Walkout | |
| CUSTOM | |
| No | |
| 0.52 |
| Du Page | |
| Carriage Way West | |
| 50 / Annual | |
| Other | |
| Lake Michigan | |
| Public Sewer | |
| 10779270 | |
| 1004100005 |
Nearby Schools
| NAME: | DISTRICT: | DISTANCE: | |
|---|---|---|---|
|
Grade School
Concord Elementary School |
63 | — | |
|
Middle School
Cass Junior High School |
63 | Not in DB | |
|
High School
Hinsdale South High School |
86 | Not in DB | |
Property History
| DATE: | EVENT: | PRICE: | SOURCE: |
|---|---|---|---|
| 2 Sep, 2020 | Sold | $600,000 | MRED MLS |
| 19 Jul, 2020 | Under contract | $639,900 | MRED MLS |
| 12 Jul, 2020 | Listed for sale | $639,900 | MRED MLS |










































Room Specifics
Total Bedrooms: 5
Bedrooms Above Ground: 5
Bedrooms Below Ground: 0
Dimensions: —
Floor Type: Carpet
Dimensions: —
Floor Type: Carpet
Dimensions: —
Floor Type: Wood Laminate
Dimensions: —
Floor Type: —
Full Bathrooms: 5
Bathroom Amenities: Whirlpool,Separate Shower,Double Sink,Bidet,Soaking Tub
Bathroom in Basement: 1
Rooms: Bedroom 5,Eating Area,Recreation Room,Foyer,Sitting Room,Loft,Game Room,Storage,Kitchen,Storage
Basement Description: Finished,Exterior Access
Other Specifics
| 4 | |
| Concrete Perimeter | |
| Asphalt | |
| Deck, Patio, Hot Tub, In Ground Pool, Storms/Screens | |
| Fenced Yard,Golf Course Lot | |
| 61X40X168X133X53X31X165 | |
| Pull Down Stair,Unfinished | |
| Full | |
| Vaulted/Cathedral Ceilings, Skylight(s), Bar-Dry, Hardwood Floors, Heated Floors, First Floor Bedroom, In-Law Arrangement | |
| Range, Microwave, Dishwasher, High End Refrigerator, Washer, Dryer, Range Hood, Water Purifier, Water Softener Owned | |
| Not in DB | |
| — | |
| — | |
| — | |
| Double Sided, Gas Log, Includes Accessories |
Tax History
| Year | Property Taxes |
|---|---|
| 2020 | $12,695 |
Contact Agent
Nearby Similar Homes
Nearby Sold Comparables
Contact Agent
Listing Provided By
Exit Real Estate Partners

