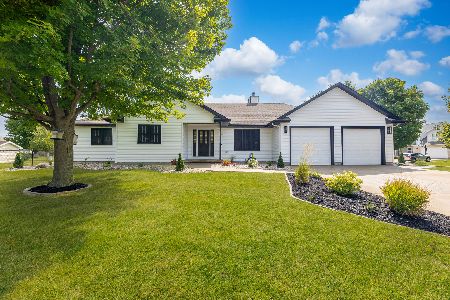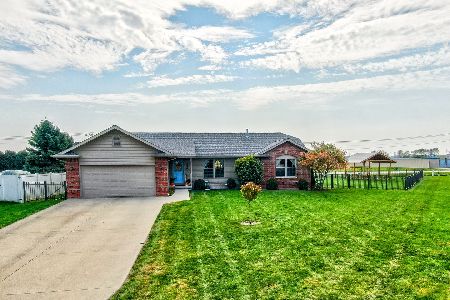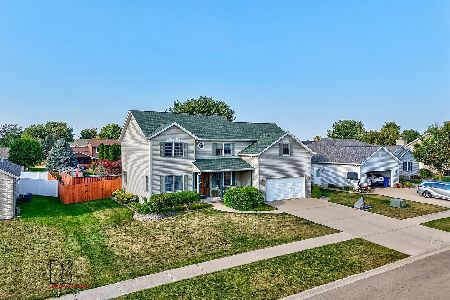1808 Dairy Lane, Ottawa, Illinois 61350
$235,000
|
Sold
|
|
| Status: | Closed |
| Sqft: | 1,614 |
| Cost/Sqft: | $150 |
| Beds: | 3 |
| Baths: | 2 |
| Year Built: | 2000 |
| Property Taxes: | $5,424 |
| Days On Market: | 6188 |
| Lot Size: | 0,29 |
Description
NOT A DRIVE BY!! Much bigger than it looks.Three bedroom 2 baths on the main floor. Finished lower level w/ 15x14 room set up as 4th bedroom, bathroom w/ shower, family room, rec. room & large office area, all w/ oak trim & solid oak doors. Main floor laundry. Combination kitchen/dining area, new granite counter top in kitchen. Furnace & water heater new in 2007. Insulated 2.5 car garage.All measurments are aproximt
Property Specifics
| Single Family | |
| — | |
| Ranch | |
| 2000 | |
| Full | |
| — | |
| No | |
| 0.29 |
| La Salle | |
| Countryside | |
| 0 / Not Applicable | |
| None | |
| Public | |
| Public Sewer | |
| 07130213 | |
| 22231060010000 |
Nearby Schools
| NAME: | DISTRICT: | DISTANCE: | |
|---|---|---|---|
|
Grade School
Mckinley Elementary School |
141 | — | |
|
Middle School
Shepherd Middle School |
141 | Not in DB | |
|
High School
Ottawa Township High School |
140 | Not in DB | |
Property History
| DATE: | EVENT: | PRICE: | SOURCE: |
|---|---|---|---|
| 15 Jun, 2009 | Sold | $235,000 | MRED MLS |
| 20 May, 2009 | Under contract | $242,500 | MRED MLS |
| — | Last price change | $248,000 | MRED MLS |
| 7 Feb, 2009 | Listed for sale | $248,000 | MRED MLS |
| 20 Sep, 2024 | Sold | $362,000 | MRED MLS |
| 14 Aug, 2024 | Under contract | $365,000 | MRED MLS |
| 9 Aug, 2024 | Listed for sale | $365,000 | MRED MLS |
Room Specifics
Total Bedrooms: 3
Bedrooms Above Ground: 3
Bedrooms Below Ground: 0
Dimensions: —
Floor Type: Carpet
Dimensions: —
Floor Type: Carpet
Full Bathrooms: 2
Bathroom Amenities: Whirlpool,Double Sink
Bathroom in Basement: 1
Rooms: —
Basement Description: Finished
Other Specifics
| 2 | |
| Concrete Perimeter | |
| Concrete | |
| — | |
| Corner Lot | |
| 85X150 | |
| — | |
| Full | |
| — | |
| Range, Microwave, Dishwasher, Refrigerator, Washer, Dryer | |
| Not in DB | |
| Sidewalks, Street Lights, Street Paved | |
| — | |
| — | |
| Wood Burning |
Tax History
| Year | Property Taxes |
|---|---|
| 2009 | $5,424 |
| 2024 | $8,299 |
Contact Agent
Nearby Similar Homes
Nearby Sold Comparables
Contact Agent
Listing Provided By
Coldwell Banker The Real Estate Group









