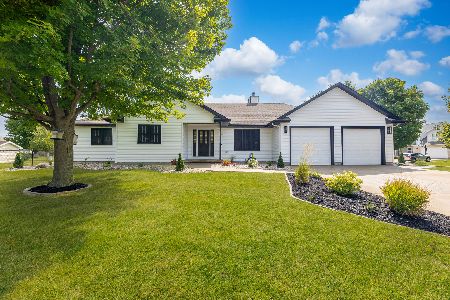849 Jeremiah Lane, Ottawa, Illinois 61350
$250,000
|
Sold
|
|
| Status: | Closed |
| Sqft: | 1,600 |
| Cost/Sqft: | $149 |
| Beds: | 3 |
| Baths: | 3 |
| Year Built: | 2006 |
| Property Taxes: | $4,927 |
| Days On Market: | 1927 |
| Lot Size: | 0,37 |
Description
Exciting new listing in the popular Countryside Subdivision! This 4 bedroom, three bath ranch style home features a modern floor plan with fully open living space and dramatically vaulted ceilings. The great room opens to the dining area and kitchen and offers a corner brick gas fireplace. The kitchen has a center island and new LG stainless appliances. The private Master Suite features a whirlpool tub, separate shower, double sinks, and walk-in closet. The main floor laundry offers a built-in washer and dryer (new appliances included), a sink, work counters and cabinetry. The recently completed finished basement features a huge family room with a wet bar & built-in beverage refrigerator, a spacious full bath with a beautiful 7 foot ceramic walk-in shower, a spacious 4th bedroom with large walk-in closet and additional storage rooms. The very spacious backyard is completely fenced and offers a 12' x 15' deck off the sliding doors from the kitchen stepping down to a 12' x 15' stamped concrete patio. A brand new 16' x 20' gazebo is nestled in the corner of the lot an 8' x 12' shed offers additional storage. Brick and vynal exterior. Roof new in 2017.
Property Specifics
| Single Family | |
| — | |
| — | |
| 2006 | |
| — | |
| — | |
| No | |
| 0.37 |
| — | |
| — | |
| 0 / Not Applicable | |
| — | |
| — | |
| — | |
| 10901729 | |
| 2223107004 |
Nearby Schools
| NAME: | DISTRICT: | DISTANCE: | |
|---|---|---|---|
|
Grade School
Mckinley Elementary: K-4th Grade |
141 | — | |
|
Middle School
Shepherd Middle School |
141 | Not in DB | |
|
High School
Ottawa Township High School |
140 | Not in DB | |
|
Alternate Elementary School
Central Elementary: 5th And 6th |
— | Not in DB | |
Property History
| DATE: | EVENT: | PRICE: | SOURCE: |
|---|---|---|---|
| 30 Jun, 2016 | Sold | $200,000 | MRED MLS |
| 3 May, 2016 | Under contract | $215,000 | MRED MLS |
| — | Last price change | $220,000 | MRED MLS |
| 5 Oct, 2015 | Listed for sale | $220,000 | MRED MLS |
| 23 Nov, 2020 | Sold | $250,000 | MRED MLS |
| 11 Oct, 2020 | Under contract | $239,000 | MRED MLS |
| 9 Oct, 2020 | Listed for sale | $239,000 | MRED MLS |
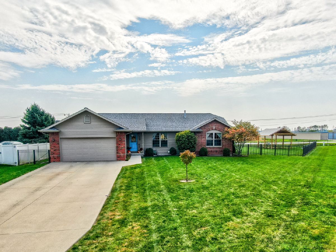
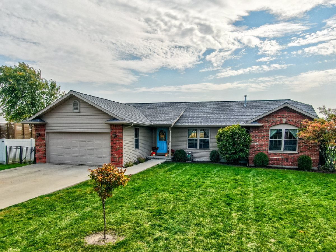
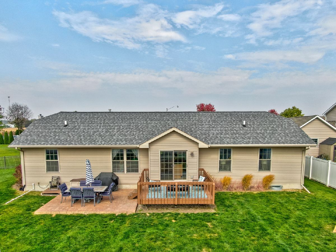
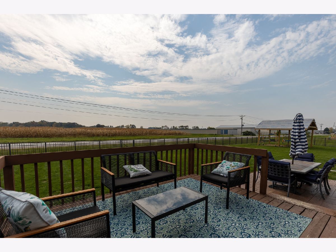
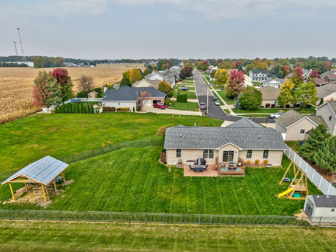
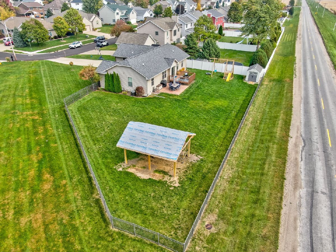
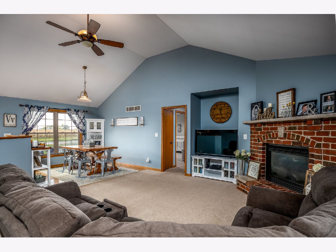
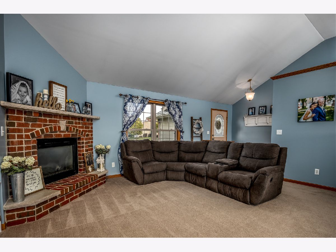
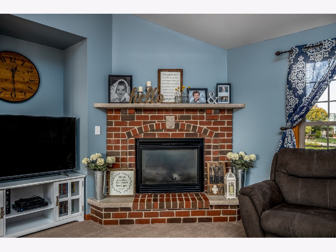
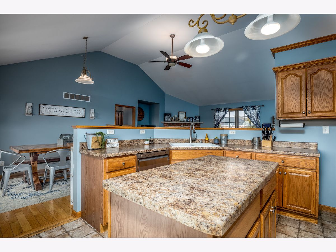
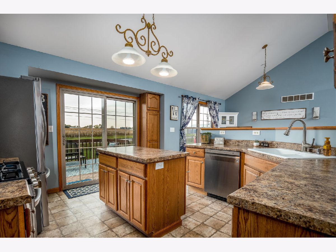
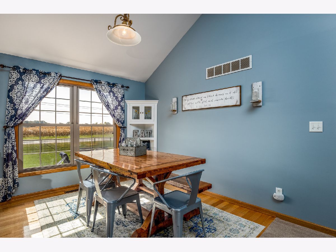
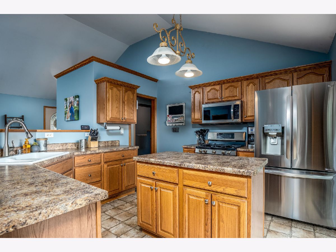
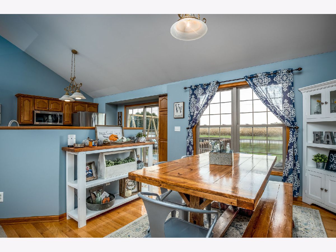
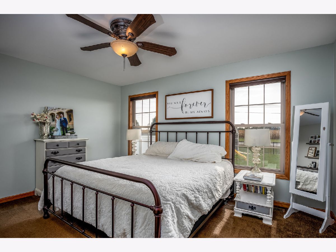
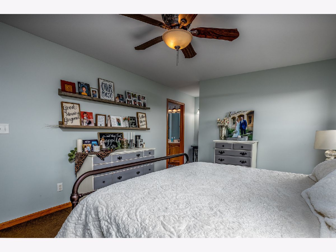
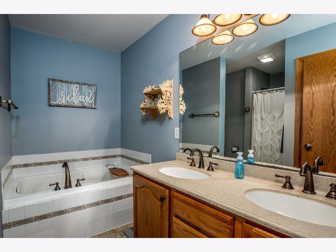
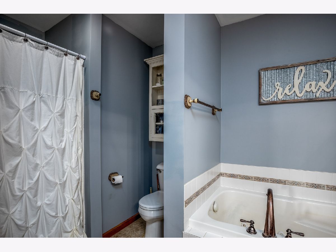
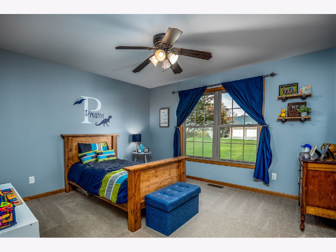
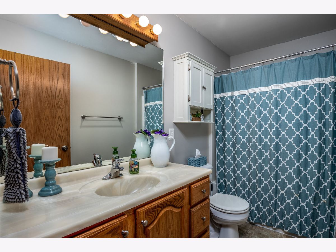
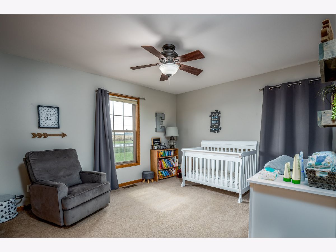
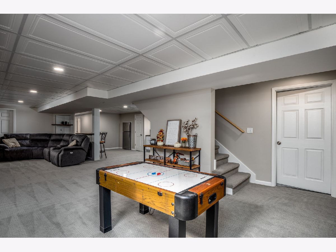
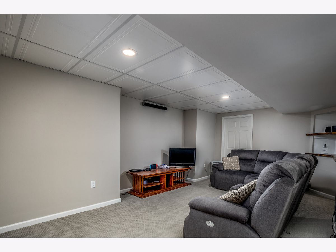
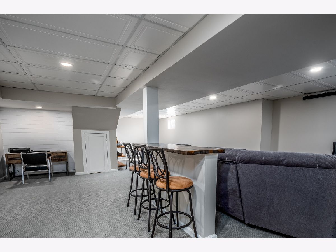
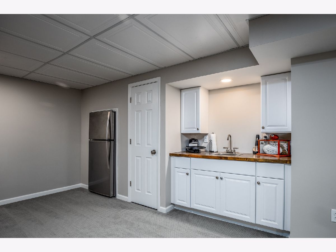
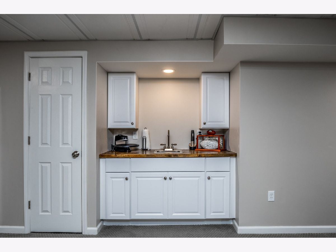
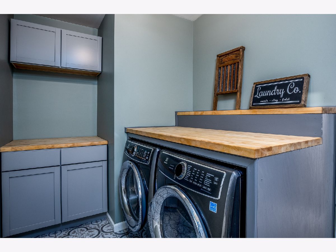
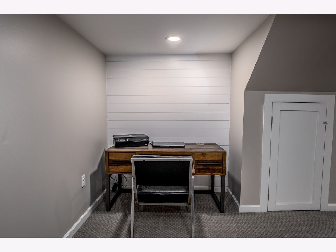
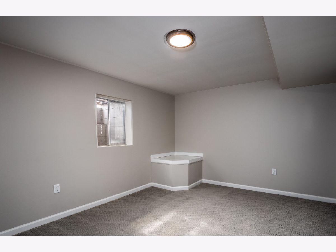
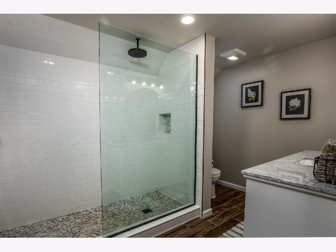
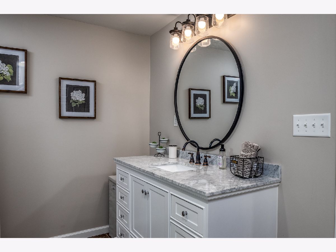
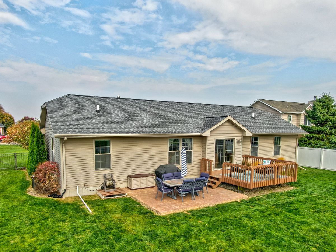
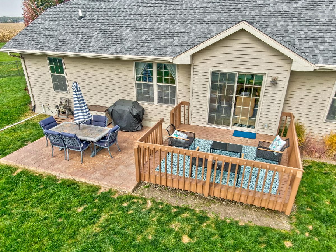

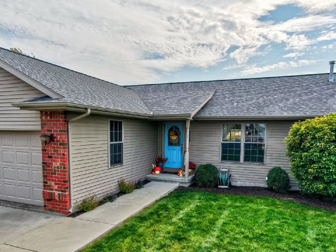

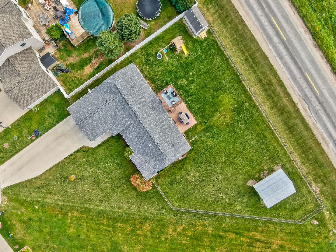
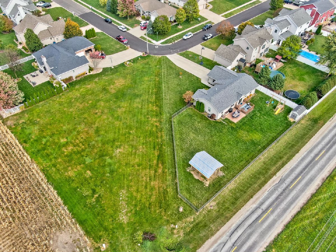
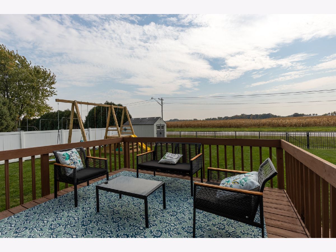
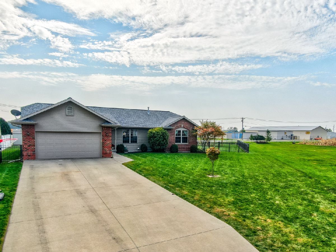
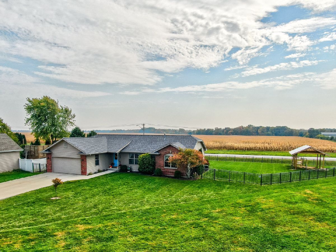
Room Specifics
Total Bedrooms: 4
Bedrooms Above Ground: 3
Bedrooms Below Ground: 1
Dimensions: —
Floor Type: —
Dimensions: —
Floor Type: —
Dimensions: —
Floor Type: —
Full Bathrooms: 3
Bathroom Amenities: Whirlpool,Separate Shower,Double Sink
Bathroom in Basement: 1
Rooms: —
Basement Description: Finished
Other Specifics
| 2 | |
| — | |
| Concrete | |
| — | |
| — | |
| 42X150X169X197 | |
| — | |
| — | |
| — | |
| — | |
| Not in DB | |
| — | |
| — | |
| — | |
| — |
Tax History
| Year | Property Taxes |
|---|---|
| 2016 | $4,927 |
Contact Agent
Nearby Similar Homes
Contact Agent
Listing Provided By
RE/MAX 1st Choice




