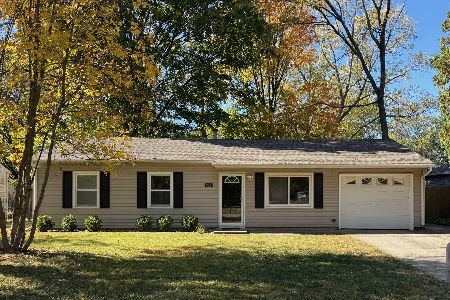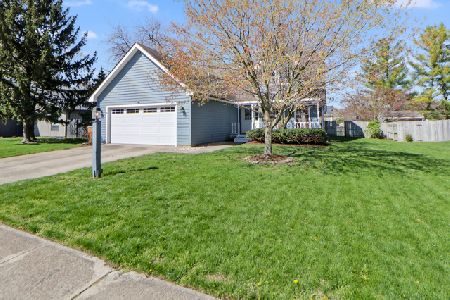1808 Oak Park Drive, Champaign, Illinois 61822
$316,000
|
Sold
|
|
| Status: | Closed |
| Sqft: | 2,365 |
| Cost/Sqft: | $135 |
| Beds: | 4 |
| Baths: | 4 |
| Year Built: | 2000 |
| Property Taxes: | $4,727 |
| Days On Market: | 2198 |
| Lot Size: | 0,00 |
Description
This stunning two-story home will leave you breathless with its fully updated kitchen and living room. The expertly designed custom cabinetry is of the highest quality which creates the perfect blend of style and functionality with its high-end stainless-steel appliances, classic and stylish backsplash, high-quality two-toned quartz countertops, and well-chosen light fixtures. Adjacent to the completely new kitchen is the cozy living room which features surround sound ceiling speakers and hookups, a new hassle-free remote-controlled gas fireplace, beautiful whitewashed brick, and an integrated no touch lighting feature which compliments the additional custom cabinetry. This home includes three bedrooms upstairs, a bedroom/office on the main level, as well as 3 and half baths which feature a designer tile floor and custom vanities. There is a spacious Master Suite with vaulted ceilings, walk in closet, jetted tub, separate shower, and one of a kind double vanity. This home is exploding in quality and charm with it's 10 ft ceilings, hard wood floors, professional landscape, full basement, and fenced back yard. To top it off, it offers low county taxes. The Peace of mind maintenance include a complete roof replacement in 2016 with warranty, new furnace and air conditioner in 2015, new fence in 2019, Fresh paint throughout, new carpet in the basement, as well as an alarm system installed from ADT. The upgrades in this home are endless!
Property Specifics
| Single Family | |
| — | |
| Traditional | |
| 2000 | |
| Partial | |
| — | |
| No | |
| — |
| Champaign | |
| Minor Lake | |
| — / Not Applicable | |
| None | |
| Public | |
| Public Sewer | |
| 10606388 | |
| 032021252022 |
Nearby Schools
| NAME: | DISTRICT: | DISTANCE: | |
|---|---|---|---|
|
Grade School
Unit 4 Of Choice |
4 | — | |
|
Middle School
Unit 4 Of Choice |
4 | Not in DB | |
|
High School
Centennial High School |
4 | Not in DB | |
Property History
| DATE: | EVENT: | PRICE: | SOURCE: |
|---|---|---|---|
| 22 Jul, 2011 | Sold | $207,900 | MRED MLS |
| 24 May, 2011 | Under contract | $218,500 | MRED MLS |
| — | Last price change | $229,900 | MRED MLS |
| 24 Feb, 2011 | Listed for sale | $0 | MRED MLS |
| 15 Apr, 2020 | Sold | $316,000 | MRED MLS |
| 5 Feb, 2020 | Under contract | $319,500 | MRED MLS |
| 29 Jan, 2020 | Listed for sale | $319,500 | MRED MLS |
Room Specifics
Total Bedrooms: 4
Bedrooms Above Ground: 4
Bedrooms Below Ground: 0
Dimensions: —
Floor Type: Carpet
Dimensions: —
Floor Type: Carpet
Dimensions: —
Floor Type: Hardwood
Full Bathrooms: 4
Bathroom Amenities: Whirlpool,Separate Shower,Double Sink
Bathroom in Basement: 1
Rooms: No additional rooms
Basement Description: Finished,Unfinished
Other Specifics
| 2 | |
| — | |
| Concrete | |
| Patio, Porch | |
| Fenced Yard | |
| 80 X 115 | |
| — | |
| Full | |
| Vaulted/Cathedral Ceilings, Hardwood Floors, First Floor Bedroom, First Floor Laundry, Built-in Features, Walk-In Closet(s) | |
| Dishwasher, Disposal, Dryer, Microwave, Range, Refrigerator, Washer | |
| Not in DB | |
| Sidewalks | |
| — | |
| — | |
| Gas Starter |
Tax History
| Year | Property Taxes |
|---|---|
| 2011 | $4,248 |
| 2020 | $4,727 |
Contact Agent
Nearby Similar Homes
Nearby Sold Comparables
Contact Agent
Listing Provided By
KELLER WILLIAMS-TREC







