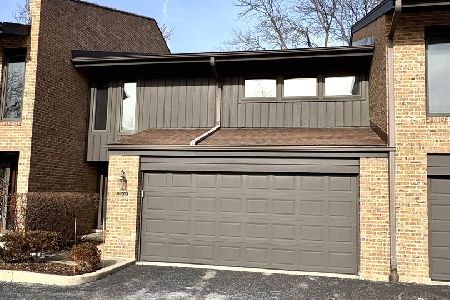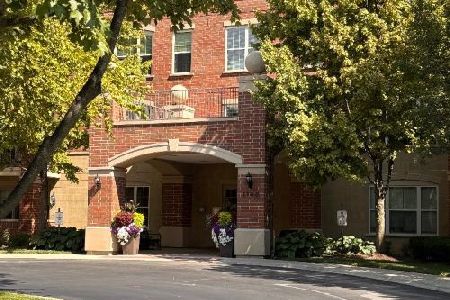1808 Westleigh Drive, Glenview, Illinois 60025
$670,000
|
Sold
|
|
| Status: | Closed |
| Sqft: | 2,150 |
| Cost/Sqft: | $323 |
| Beds: | 3 |
| Baths: | 3 |
| Year Built: | 1998 |
| Property Taxes: | $11,962 |
| Days On Market: | 1643 |
| Lot Size: | 0,00 |
Description
Updated, fresh, stylish ... easy, gracious living in desirable Heatherfield! Beautiful brick townhouse with great floorplan, deluxe renovated Kitchen and large 1st floor Primary Bedroom suite with newer bath. Family Room has an inviting fireplace and opens to both the Kitchen + the appealing terrace with privacy and lovely views. Formal Dining Room could also be the Living Room or a Den. Useful 2nd floor with 2 bedrooms, an office or craft room + a full bath. Huge carpeted basement offers space for storage and many activities including billiards at the pool table. 1st floor laundry and attached 2-car garage complete this well-planned home for all ages. The pet-friendly Heatherfield community has beautiful landscaping, walking trails, great schools. Move right in and enjoy the short walk to shops & Starbucks!
Property Specifics
| Condos/Townhomes | |
| 2 | |
| — | |
| 1998 | |
| Full | |
| PRINCETON | |
| No | |
| — |
| Cook | |
| Heatherfield | |
| 364 / Monthly | |
| Insurance,Lawn Care,Snow Removal | |
| Lake Michigan | |
| Public Sewer | |
| 11158164 | |
| 04233040250000 |
Nearby Schools
| NAME: | DISTRICT: | DISTANCE: | |
|---|---|---|---|
|
Grade School
Lyon Elementary School |
34 | — | |
|
Middle School
Attea Middle School |
34 | Not in DB | |
|
High School
Glenbrook South High School |
225 | Not in DB | |
Property History
| DATE: | EVENT: | PRICE: | SOURCE: |
|---|---|---|---|
| 12 Aug, 2021 | Sold | $670,000 | MRED MLS |
| 24 Jul, 2021 | Under contract | $695,000 | MRED MLS |
| 19 Jul, 2021 | Listed for sale | $695,000 | MRED MLS |
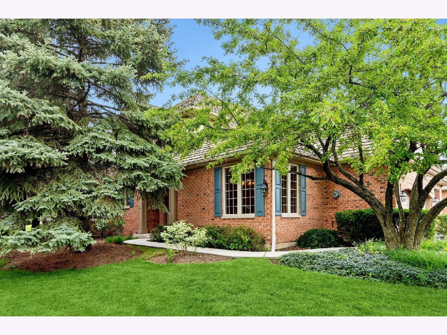
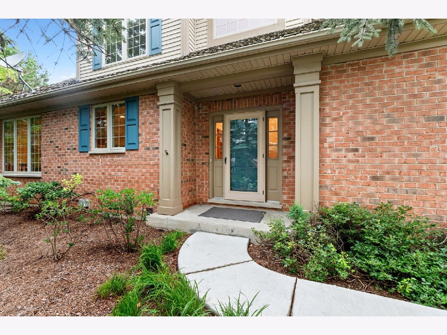
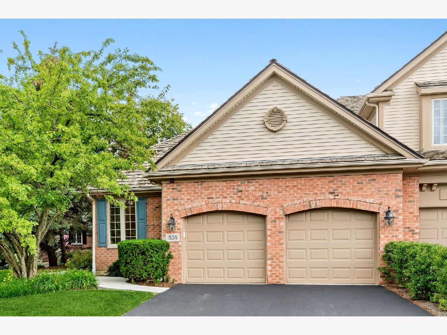
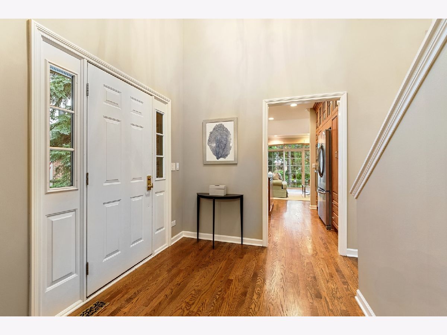
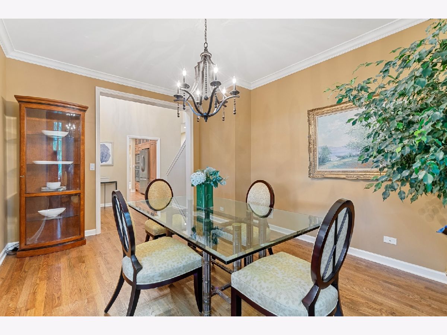
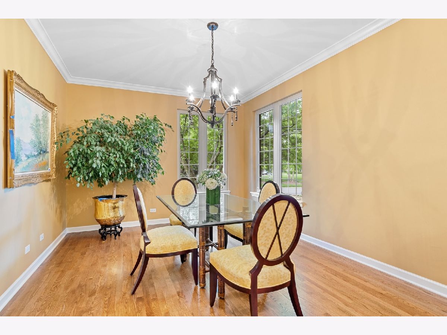
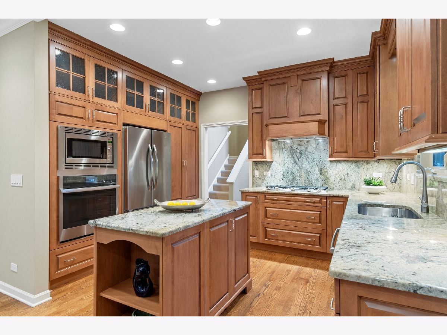
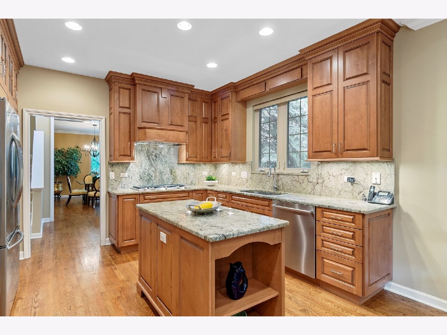
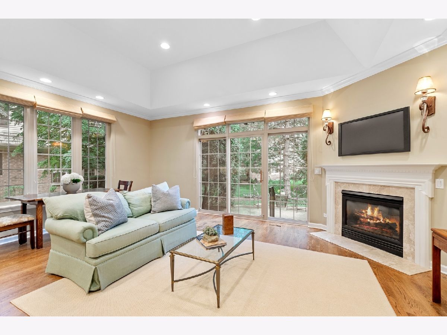
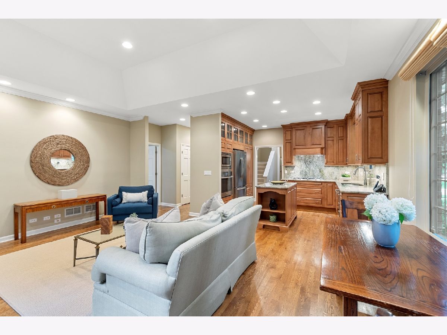
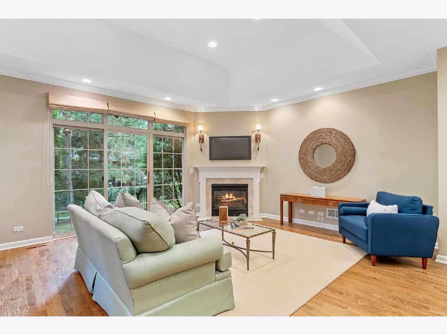
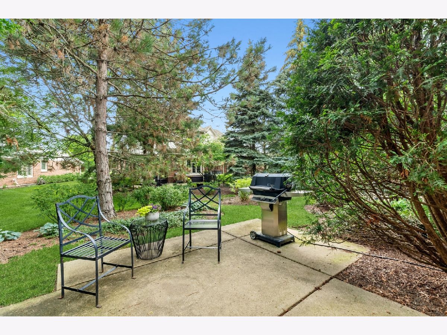
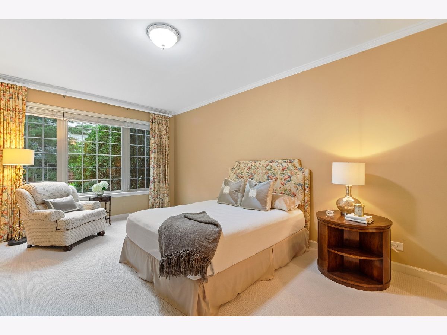
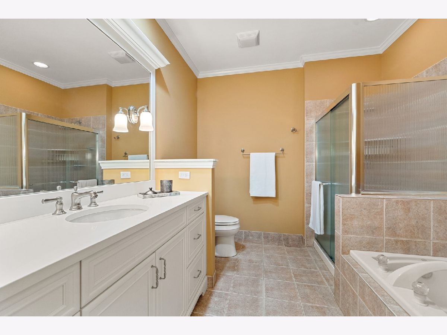
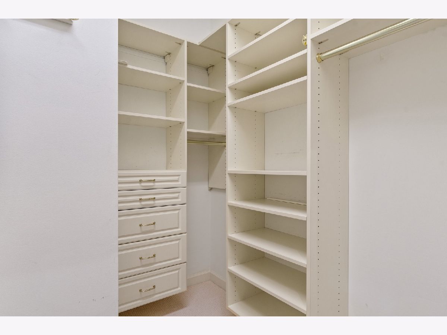
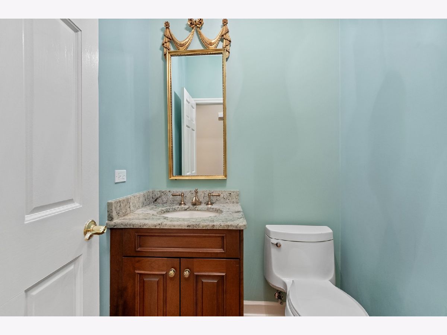
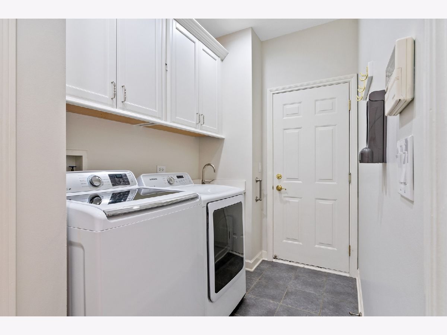
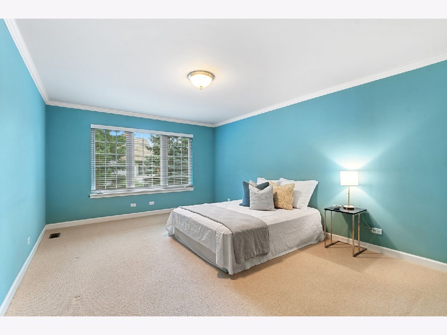
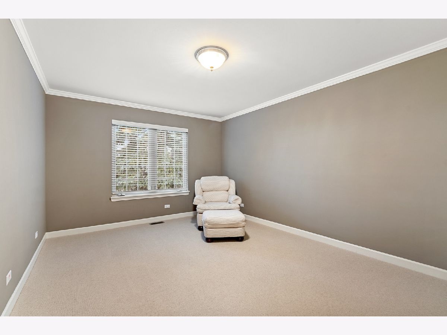
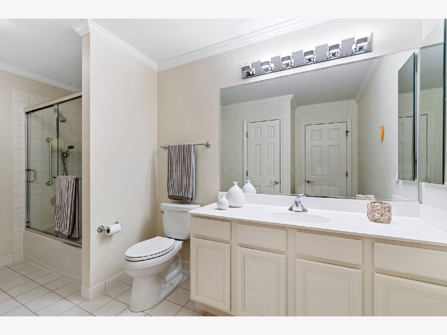
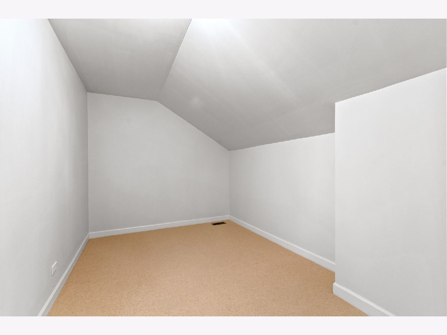
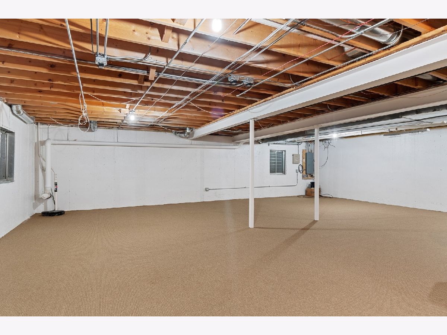
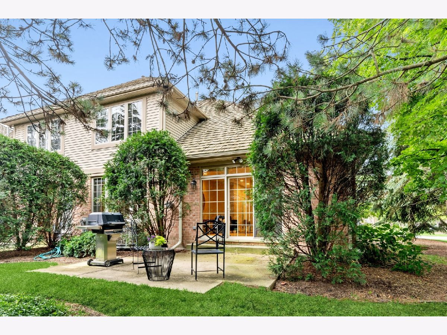
Room Specifics
Total Bedrooms: 3
Bedrooms Above Ground: 3
Bedrooms Below Ground: 0
Dimensions: —
Floor Type: Carpet
Dimensions: —
Floor Type: Carpet
Full Bathrooms: 3
Bathroom Amenities: Separate Shower
Bathroom in Basement: 0
Rooms: Office,Foyer
Basement Description: Unfinished
Other Specifics
| 2 | |
| Concrete Perimeter | |
| Concrete | |
| Patio, End Unit | |
| — | |
| COMMON | |
| — | |
| Full | |
| First Floor Bedroom | |
| Range, Microwave, Dishwasher, Refrigerator, Washer, Dryer, Disposal, Stainless Steel Appliance(s), Cooktop, Built-In Oven, Gas Cooktop | |
| Not in DB | |
| — | |
| — | |
| Bike Room/Bike Trails, Patio | |
| Gas Log, Gas Starter |
Tax History
| Year | Property Taxes |
|---|---|
| 2021 | $11,962 |
Contact Agent
Nearby Similar Homes
Nearby Sold Comparables
Contact Agent
Listing Provided By
@properties

