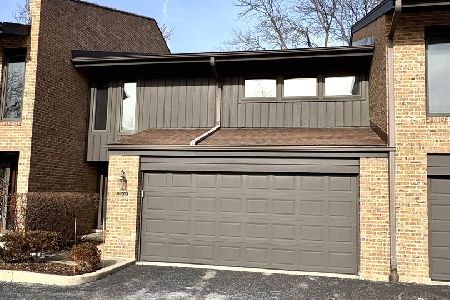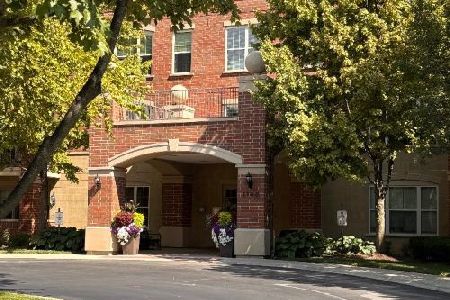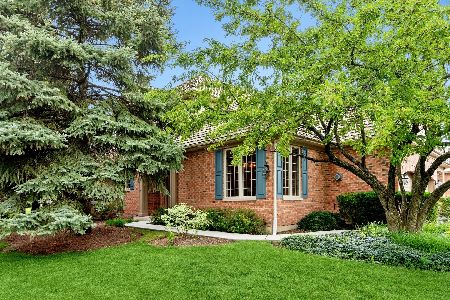1810 Westleigh Drive, Glenview, Illinois 60025
$620,000
|
Sold
|
|
| Status: | Closed |
| Sqft: | 2,032 |
| Cost/Sqft: | $313 |
| Beds: | 3 |
| Baths: | 3 |
| Year Built: | 1999 |
| Property Taxes: | $9,685 |
| Days On Market: | 3385 |
| Lot Size: | 0,00 |
Description
STUNNING! SPACIOUS END-UNIT IN SOUGHT AFTER HEATHERFIELD WITH FIRST FLOOR MASTER SUITE! This home features a wonderful floor plan with welcoming 2 story Foyer flowing into the spacious Kitchen with granite counters & breakfast bar that opens into the Great Room with gorgeous fireplace, trayed ceiling & sliders to lovely patio. The 1st Floor Master suite features private Bath with sep. shower, double sink & soaker tub. 2 spacious bedrooms upstairs with large loft and full bath. Huge Rec Room in finished basement as well as Workshop perfect for special projects, and tons of storage. 1st floor Laundry/Mud room off attached 2 car Garage. Gorgeous details thruout: crown molding, wainscoting,ceiling medallion and more! Located in well maintained complex, practically maintenance free, close to shopping, expressways and in award winning school districts... Welcome home!
Property Specifics
| Condos/Townhomes | |
| 2 | |
| — | |
| 1999 | |
| Full | |
| — | |
| No | |
| — |
| Cook | |
| Heatherfield | |
| 346 / Monthly | |
| Insurance,Exterior Maintenance,Lawn Care,Snow Removal | |
| Lake Michigan | |
| Public Sewer | |
| 09364268 | |
| 04233040210000 |
Nearby Schools
| NAME: | DISTRICT: | DISTANCE: | |
|---|---|---|---|
|
Grade School
Lyon Elementary School |
34 | — | |
|
Middle School
Attea Middle School |
34 | Not in DB | |
|
High School
Glenbrook South High School |
225 | Not in DB | |
Property History
| DATE: | EVENT: | PRICE: | SOURCE: |
|---|---|---|---|
| 8 Dec, 2016 | Sold | $620,000 | MRED MLS |
| 31 Oct, 2016 | Under contract | $635,000 | MRED MLS |
| — | Last price change | $649,000 | MRED MLS |
| 11 Oct, 2016 | Listed for sale | $649,000 | MRED MLS |
Room Specifics
Total Bedrooms: 3
Bedrooms Above Ground: 3
Bedrooms Below Ground: 0
Dimensions: —
Floor Type: Hardwood
Dimensions: —
Floor Type: Hardwood
Full Bathrooms: 3
Bathroom Amenities: —
Bathroom in Basement: 0
Rooms: Utility Room-Lower Level,Great Room,Loft,Recreation Room,Workshop,Foyer
Basement Description: Finished
Other Specifics
| 2 | |
| Concrete Perimeter | |
| Asphalt | |
| — | |
| — | |
| COMMON | |
| — | |
| Full | |
| Hardwood Floors, First Floor Bedroom | |
| Range, Microwave, Dishwasher, Refrigerator, Washer, Dryer, Disposal | |
| Not in DB | |
| — | |
| — | |
| Park, Tennis Court(s) | |
| Gas Log, Gas Starter |
Tax History
| Year | Property Taxes |
|---|---|
| 2016 | $9,685 |
Contact Agent
Nearby Similar Homes
Nearby Sold Comparables
Contact Agent
Listing Provided By
Berkshire Hathaway HomeServices KoenigRubloff






