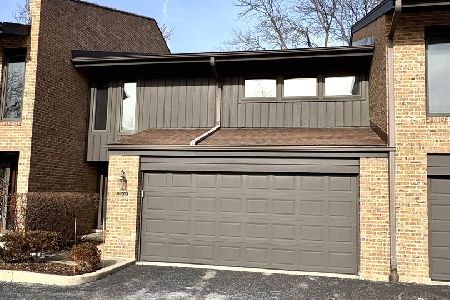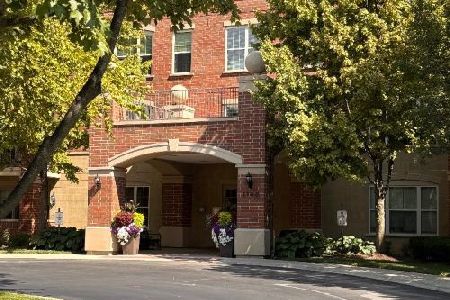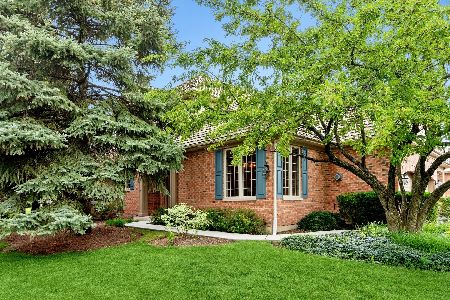1814 Westleigh Drive, Glenview, Illinois 60025
$530,000
|
Sold
|
|
| Status: | Closed |
| Sqft: | 0 |
| Cost/Sqft: | — |
| Beds: | 2 |
| Baths: | 3 |
| Year Built: | 1999 |
| Property Taxes: | $11,131 |
| Days On Market: | 2819 |
| Lot Size: | 0,00 |
Description
Enjoy the serene lifestyle that we all look for in this beautiful Heatherfield townhome. As soon as you walk in to the spacious front entry, you can see the inviting living room with vaulted ceiling, hardwood floors and impressive fireplace. Adjacent to the living room is the family room with sliders to the paver patio. The generous upgraded kitchen offers new appliances, granite countertops, recessed lighting, peninsula seating, new double sink and disposal. The first floor has a half bath for guests. As you go upstairs there are two bedrooms and two baths, plus a loft that can be used as a study or it can be converted to another bedroom. The master bath had a complete renovation including a large shower with a bench, new fixtures, new lighting, granite counters, vanity area and a floor to ceiling cabinet, and a Kohler sink. This unit also has a newer Aprilaire humidifier, central air, carpeting on the second floor and paint. The location offers shopping galore and open park space.
Property Specifics
| Condos/Townhomes | |
| 2 | |
| — | |
| 1999 | |
| Full | |
| — | |
| No | |
| — |
| Cook | |
| Heatherfield | |
| 306 / Monthly | |
| Insurance,Exterior Maintenance,Lawn Care,Snow Removal | |
| Lake Michigan | |
| Public Sewer | |
| 09933206 | |
| 04233040190000 |
Nearby Schools
| NAME: | DISTRICT: | DISTANCE: | |
|---|---|---|---|
|
Grade School
Lyon Elementary School |
34 | — | |
|
Middle School
Attea Middle School |
34 | Not in DB | |
|
High School
Glenbrook South High School |
225 | Not in DB | |
|
Alternate Elementary School
Pleasant Ridge Elementary School |
— | Not in DB | |
Property History
| DATE: | EVENT: | PRICE: | SOURCE: |
|---|---|---|---|
| 8 Apr, 2014 | Sold | $454,000 | MRED MLS |
| 19 Jan, 2014 | Under contract | $449,000 | MRED MLS |
| 17 Jan, 2014 | Listed for sale | $449,000 | MRED MLS |
| 7 Sep, 2018 | Sold | $530,000 | MRED MLS |
| 2 Jun, 2018 | Under contract | $539,000 | MRED MLS |
| 30 Apr, 2018 | Listed for sale | $539,000 | MRED MLS |
Room Specifics
Total Bedrooms: 2
Bedrooms Above Ground: 2
Bedrooms Below Ground: 0
Dimensions: —
Floor Type: Carpet
Full Bathrooms: 3
Bathroom Amenities: —
Bathroom in Basement: 0
Rooms: Eating Area,Loft,Foyer
Basement Description: Unfinished
Other Specifics
| 2 | |
| Concrete Perimeter | |
| — | |
| Patio | |
| Common Grounds | |
| COMMON GROUNDS | |
| — | |
| Full | |
| — | |
| Range, Microwave, Dishwasher, Refrigerator, Washer, Dryer, Disposal, Stainless Steel Appliance(s) | |
| Not in DB | |
| — | |
| — | |
| — | |
| — |
Tax History
| Year | Property Taxes |
|---|---|
| 2014 | $10,152 |
| 2018 | $11,131 |
Contact Agent
Nearby Similar Homes
Nearby Sold Comparables
Contact Agent
Listing Provided By
Coldwell Banker Residential






