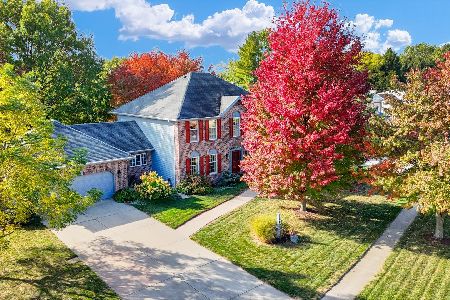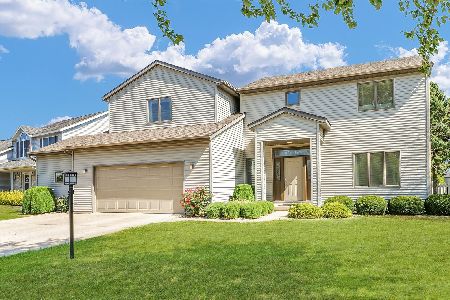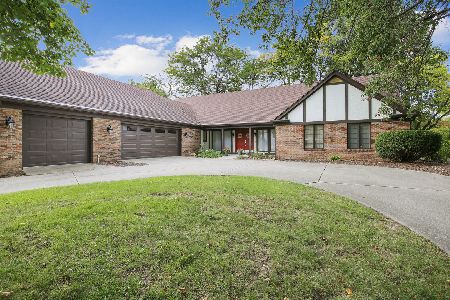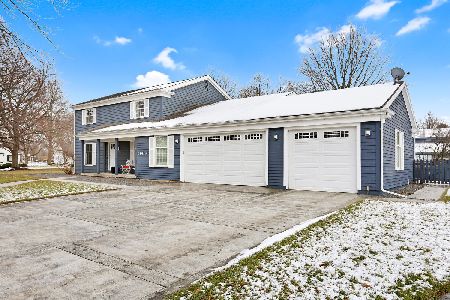1809 Byrnebruk Dr, Champaign, Illinois 61822
$380,000
|
Sold
|
|
| Status: | Closed |
| Sqft: | 4,358 |
| Cost/Sqft: | $96 |
| Beds: | 4 |
| Baths: | 3 |
| Year Built: | 1983 |
| Property Taxes: | $9,934 |
| Days On Market: | 3477 |
| Lot Size: | 0,00 |
Description
Sophistication abounds in this Hallbeck built home adjacent to the 16th green in Lincolnshire Fields. The home sits on an oversized lot with professional landscaping that springs to life with beautiful perennials, strawberry and vegetable gardens, and in-ground sprinkler system. Enter the spacious foyer with travertine tile floor and winding staircase. The kitchen boosts ceramic tile flooring, Corian counters with island, stainless appliances and gorgeous views. Relax in the den with a wood burning fire place that is completed by gleaming oak pegged floors. If a sun soaked home is what you're after, the cathedral ceilings, skylights, sun room and window wall kitchen provide the feeling of living in the garden. This is a must see home.
Property Specifics
| Single Family | |
| — | |
| Tudor | |
| 1983 | |
| None | |
| — | |
| No | |
| — |
| Champaign | |
| Lincolnshire Fields | |
| 50 / Annual | |
| — | |
| Public | |
| Public Sewer | |
| 09425179 | |
| 032021178011 |
Nearby Schools
| NAME: | DISTRICT: | DISTANCE: | |
|---|---|---|---|
|
Grade School
Soc |
— | ||
|
Middle School
Call Unt 4 351-3701 |
Not in DB | ||
|
High School
Centennial High School |
Not in DB | ||
Property History
| DATE: | EVENT: | PRICE: | SOURCE: |
|---|---|---|---|
| 27 Sep, 2016 | Sold | $380,000 | MRED MLS |
| 25 Aug, 2016 | Under contract | $419,000 | MRED MLS |
| — | Last price change | $428,500 | MRED MLS |
| 11 May, 2016 | Listed for sale | $444,900 | MRED MLS |
Room Specifics
Total Bedrooms: 4
Bedrooms Above Ground: 4
Bedrooms Below Ground: 0
Dimensions: —
Floor Type: Carpet
Dimensions: —
Floor Type: Carpet
Dimensions: —
Floor Type: Carpet
Full Bathrooms: 3
Bathroom Amenities: Whirlpool
Bathroom in Basement: —
Rooms: Walk In Closet
Basement Description: Crawl
Other Specifics
| 2 | |
| — | |
| — | |
| Patio | |
| Golf Course Lot | |
| 117X184X173X174 | |
| — | |
| Full | |
| Vaulted/Cathedral Ceilings, Skylight(s) | |
| Cooktop, Dishwasher, Disposal, Microwave, Built-In Oven, Refrigerator | |
| Not in DB | |
| Sidewalks | |
| — | |
| — | |
| Gas Log, Gas Starter, Wood Burning |
Tax History
| Year | Property Taxes |
|---|---|
| 2016 | $9,934 |
Contact Agent
Nearby Similar Homes
Nearby Sold Comparables
Contact Agent
Listing Provided By
RE/MAX REALTY ASSOCIATES-CHA











