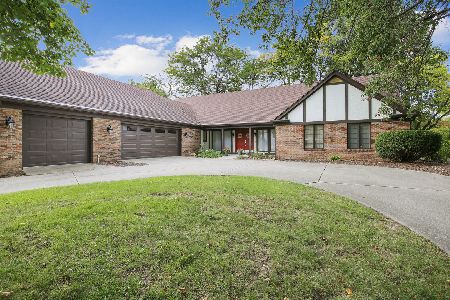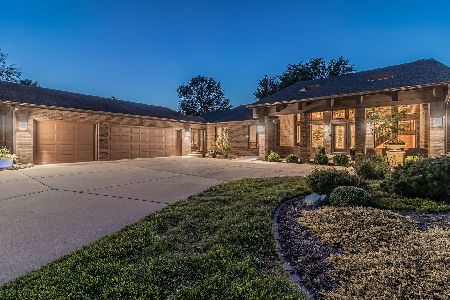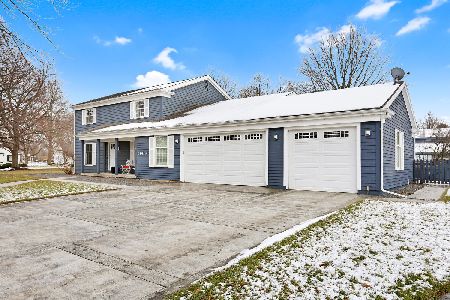1901 Trout Valley, Champaign, Illinois 61822
$373,000
|
Sold
|
|
| Status: | Closed |
| Sqft: | 3,998 |
| Cost/Sqft: | $99 |
| Beds: | 5 |
| Baths: | 4 |
| Year Built: | 1982 |
| Property Taxes: | $8,939 |
| Days On Market: | 4940 |
| Lot Size: | 0,00 |
Description
This is a Great house with a Great golf course location!! There is so much to say about this wonderful 5 bedroom 3.5 bath home in this space. There is a grand entry hallway leading the way to the formal living spaces, Kitchen/Family rooms, first floor office and the private master suite. The Living room is a great place to enjoy some me time with it's backyard view and warm fireplace. The open kitchen will be great for family get togethers or having friends over for the big Illini game. Upstairs there are 4 good sized bedrooms, 2 full baths and a bonus room/play room. Go out and enjoy the beautiful backyard with large patio and the view of the 7th hole of the Lincolnshire Golf Course. The 3 car garage has space for all of your cars and toys. This is a home you won't want to miss!!
Property Specifics
| Single Family | |
| — | |
| — | |
| 1982 | |
| None | |
| — | |
| No | |
| — |
| Champaign | |
| Lincolnshire | |
| 50 / Annual | |
| — | |
| Public | |
| Public Sewer | |
| 09451216 | |
| 032021178012 |
Nearby Schools
| NAME: | DISTRICT: | DISTANCE: | |
|---|---|---|---|
|
Grade School
Soc |
— | ||
|
Middle School
Call Unt 4 351-3701 |
Not in DB | ||
|
High School
Centennial High School |
Not in DB | ||
Property History
| DATE: | EVENT: | PRICE: | SOURCE: |
|---|---|---|---|
| 5 Oct, 2012 | Sold | $373,000 | MRED MLS |
| 21 Sep, 2012 | Under contract | $395,000 | MRED MLS |
| 22 Aug, 2012 | Listed for sale | $0 | MRED MLS |
| 31 May, 2024 | Sold | $642,000 | MRED MLS |
| 30 Mar, 2024 | Under contract | $650,000 | MRED MLS |
| 29 Mar, 2024 | Listed for sale | $650,000 | MRED MLS |
Room Specifics
Total Bedrooms: 5
Bedrooms Above Ground: 5
Bedrooms Below Ground: 0
Dimensions: —
Floor Type: Carpet
Dimensions: —
Floor Type: Carpet
Dimensions: —
Floor Type: Carpet
Dimensions: —
Floor Type: —
Full Bathrooms: 4
Bathroom Amenities: Whirlpool
Bathroom in Basement: —
Rooms: Bedroom 5,Walk In Closet
Basement Description: Crawl
Other Specifics
| 3.5 | |
| — | |
| — | |
| Patio | |
| Golf Course Lot | |
| 70X23X185X118X47X202 | |
| — | |
| Full | |
| First Floor Bedroom, Skylight(s) | |
| Cooktop, Dishwasher, Microwave, Built-In Oven, Range Hood, Refrigerator | |
| Not in DB | |
| Sidewalks | |
| — | |
| — | |
| Gas Log, Gas Starter, Wood Burning |
Tax History
| Year | Property Taxes |
|---|---|
| 2012 | $8,939 |
| 2024 | $10,247 |
Contact Agent
Nearby Similar Homes
Nearby Sold Comparables
Contact Agent
Listing Provided By
Coldwell Banker The R.E. Group








