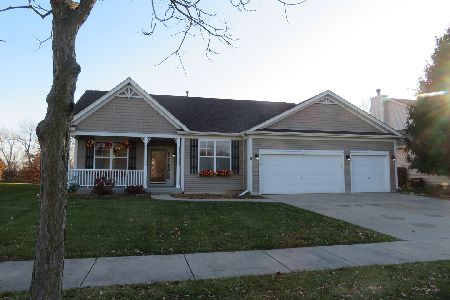1809 Hawthorne Lane, Shorewood, Illinois 60404
$295,000
|
Sold
|
|
| Status: | Closed |
| Sqft: | 2,172 |
| Cost/Sqft: | $142 |
| Beds: | 3 |
| Baths: | 3 |
| Year Built: | 2014 |
| Property Taxes: | $6,808 |
| Days On Market: | 2314 |
| Lot Size: | 0,31 |
Description
Charming and better-than-new, waterfront home in desirable Hidden Creek! Gorgeous great room with 2-story vaulted ceilings and beautiful dark hardwoods. Open-concept eat-in kitchen with custom cabinetry, island, stainless steel appliances, and large pantry. Main floor master features a walk-in closet, spa-like bath with soaking tub, separate shower, water closet and double vanities. Convenient first floor laundry and powder room. Upstairs, there are 2 additional bedrooms and an amazing bonus room - perfect for a den, 4th bedroom or rec room. Additional storage and potential living space can be found in the partial basement. Outside, enjoy the screened-in porch, paver patio, private back yard and scenic pond. Close to shops, restaurants, parks and everything Shorewood has to offer, including Minooka schools!
Property Specifics
| Single Family | |
| — | |
| — | |
| 2014 | |
| Partial | |
| — | |
| Yes | |
| 0.31 |
| Will | |
| — | |
| 23 / Monthly | |
| Other | |
| Public | |
| Public Sewer | |
| 10516284 | |
| 0506201030860000 |
Nearby Schools
| NAME: | DISTRICT: | DISTANCE: | |
|---|---|---|---|
|
Grade School
Walnut Trails |
201 | — | |
|
Middle School
Minooka Junior High School |
201 | Not in DB | |
|
High School
Minooka Community High School |
111 | Not in DB | |
Property History
| DATE: | EVENT: | PRICE: | SOURCE: |
|---|---|---|---|
| 1 Nov, 2019 | Sold | $295,000 | MRED MLS |
| 8 Oct, 2019 | Under contract | $309,000 | MRED MLS |
| 17 Sep, 2019 | Listed for sale | $309,000 | MRED MLS |
| 1 Feb, 2024 | Under contract | $0 | MRED MLS |
| 24 Jan, 2024 | Listed for sale | $0 | MRED MLS |
Room Specifics
Total Bedrooms: 3
Bedrooms Above Ground: 3
Bedrooms Below Ground: 0
Dimensions: —
Floor Type: Carpet
Dimensions: —
Floor Type: Carpet
Full Bathrooms: 3
Bathroom Amenities: Separate Shower,Soaking Tub
Bathroom in Basement: 0
Rooms: No additional rooms
Basement Description: Unfinished
Other Specifics
| 2 | |
| — | |
| Concrete | |
| Porch Screened, Brick Paver Patio, Storms/Screens | |
| Pond(s),Water View | |
| 78 X 171 X 79 X 171 | |
| Unfinished | |
| Full | |
| Vaulted/Cathedral Ceilings, Bar-Dry, Hardwood Floors, First Floor Bedroom, First Floor Laundry, First Floor Full Bath | |
| Range, Dishwasher, Refrigerator, Washer, Dryer, Disposal, Stainless Steel Appliance(s) | |
| Not in DB | |
| Lake, Curbs, Street Lights, Street Paved | |
| — | |
| — | |
| — |
Tax History
| Year | Property Taxes |
|---|---|
| 2019 | $6,808 |
Contact Agent
Nearby Similar Homes
Nearby Sold Comparables
Contact Agent
Listing Provided By
Redfin Corporation









