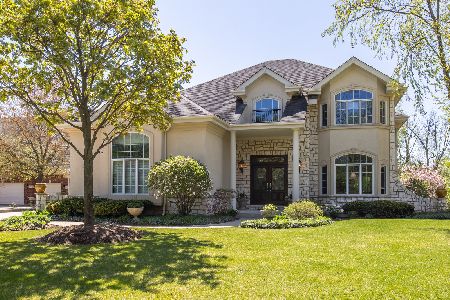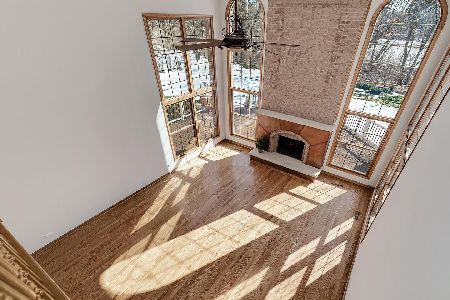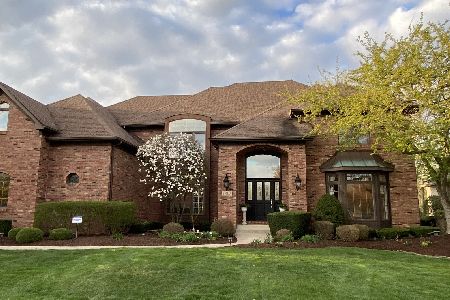1809 Kelly Court, Darien, Illinois 60561
$1,100,000
|
Sold
|
|
| Status: | Closed |
| Sqft: | 3,728 |
| Cost/Sqft: | $295 |
| Beds: | 4 |
| Baths: | 4 |
| Year Built: | 1998 |
| Property Taxes: | $15,261 |
| Days On Market: | 107 |
| Lot Size: | 0,34 |
Description
Welcome to your dream home nestled in the serene cul-de-sac of Darien Club. This exquisite residence boasts an abundance of natural light and an impeccable floor plan designed for luxurious living, enhanced by incredible recent improvements. Step through the grand foyer featuring a stunning staircase adorned with a designer chandelier. The first floor welcomes you with a beautifully appointed home office, showcasing elegant wallpaper and custom cabinets, conveniently situated near the entrance. Adjacent, discover a captivating powder room, a cozy reading nook ideal for relaxation, and an elegant formal dining room. The heart of the home lies in the gourmet kitchen, which is beautifully open and seamlessly connected to the family room, making it the perfect space for both entertaining and everyday living. With a spacious island, breakfast nook, butler's pantry, and a custom walk-in pantry, this kitchen offers both style and function. The family room, featuring a majestic fireplace and vaulted ceilings, is the ideal spot to unwind while enjoying panoramic views of the lush backyard oasis. Step outside onto the expansive deck with a partial pergola, perfect for hosting gatherings with family and friends. The meticulously landscaped backyard includes is fully fenced for privacy, and boasts a smart sprinkler system to ensure effortless lawn care. Upstairs, retreat to the primary bedroom suite that rivals a resort experience. Designer carpeting, recessed lighting, and a spa-like ensuite bathroom await, featuring an oversized shower with dual shower heads, a bench, and designer-selected tile. The oversized shower also includes hidden, oversized niches, ensuring you'll never run out of space. The custom vanity spans 11 feet and is complemented by a luxurious leather-feel countertop. The vanity is not only beautiful but also highly functional, with ample storage and electrical outlets in the cabinets and drawers to keep everything neatly organized. His and hers custom walk-in closet provide ample storage, while the master bathroom also offers heated floors for ultimate comfort. Additional spacious bedrooms include a Princess suite and a Jack & Jill bedroom arrangement. Additional features include a full unfinished basement awaiting your personal touch, whole-home water filtration, and reverse osmosis in the butler's pantry. A three-car garage with custom shelving and epoxy flooring, plus a new garage door opening system and garage heating system, ensures convenience and functionality. This masterpiece of a home is completed by new front yard landscaping, custom designed garden, an extra-long driveway for ample guest parking, and a location that offers both tranquility and convenience. Discover this coveted address in Darien Club, offering proximity to top-rated schools, public transportation, the Metra station, major highways, coffee shops, grocery stores, and more. It's the perfect place to call home.
Property Specifics
| Single Family | |
| — | |
| — | |
| 1998 | |
| — | |
| — | |
| Yes | |
| 0.34 |
| — | |
| Darien Club | |
| 660 / Annual | |
| — | |
| — | |
| — | |
| 12480268 | |
| 0921312018 |
Nearby Schools
| NAME: | DISTRICT: | DISTANCE: | |
|---|---|---|---|
|
Grade School
Mark Delay School |
61 | — | |
|
Middle School
Lace Elementary School |
61 | Not in DB | |
|
High School
South High School |
99 | Not in DB | |
Property History
| DATE: | EVENT: | PRICE: | SOURCE: |
|---|---|---|---|
| 19 Feb, 2019 | Sold | $690,000 | MRED MLS |
| 3 Nov, 2018 | Under contract | $749,700 | MRED MLS |
| 14 Mar, 2018 | Listed for sale | $749,700 | MRED MLS |
| 23 Jul, 2021 | Sold | $770,000 | MRED MLS |
| 17 May, 2021 | Under contract | $795,000 | MRED MLS |
| 3 May, 2021 | Listed for sale | $795,000 | MRED MLS |
| 31 Oct, 2025 | Sold | $1,100,000 | MRED MLS |
| 5 Oct, 2025 | Under contract | $1,100,000 | MRED MLS |
| 3 Oct, 2025 | Listed for sale | $1,100,000 | MRED MLS |
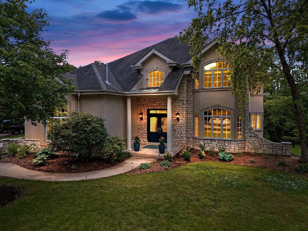
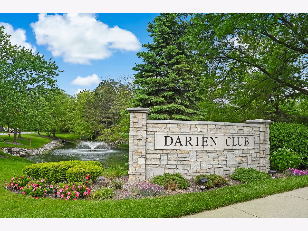
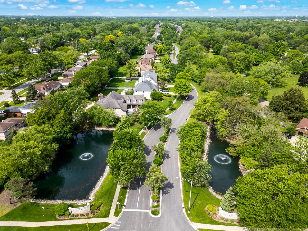
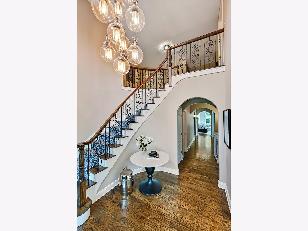
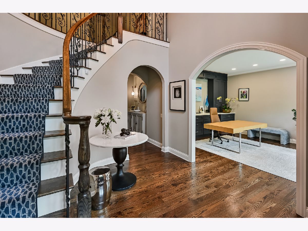
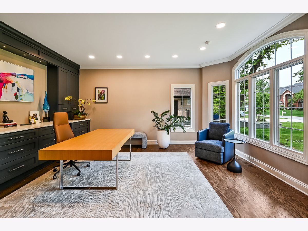
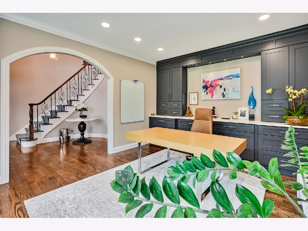
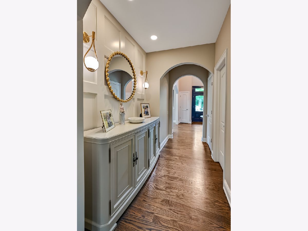
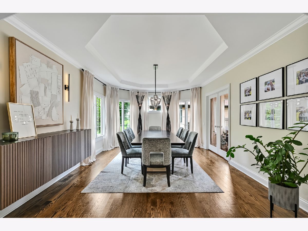
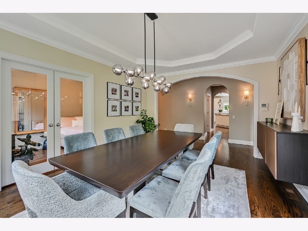
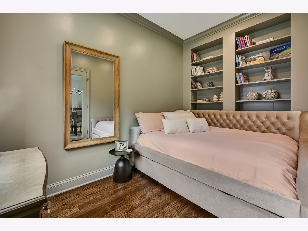
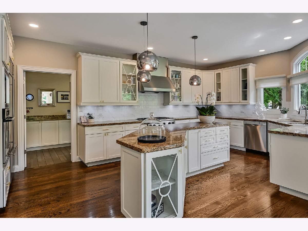
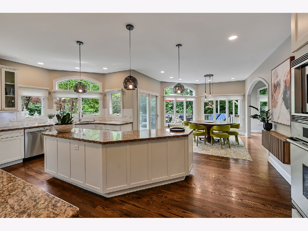
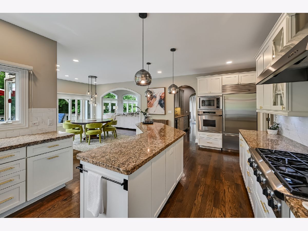
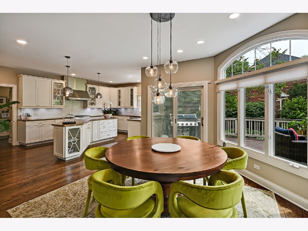
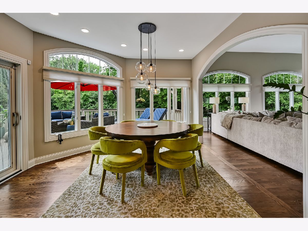
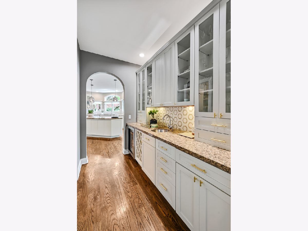
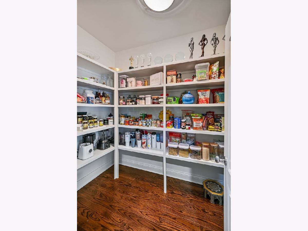
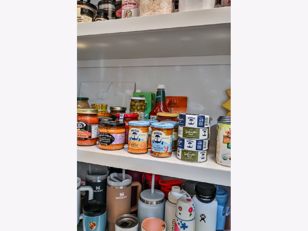
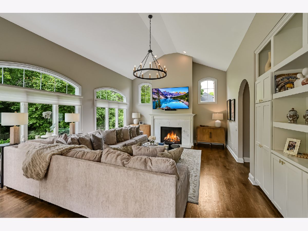
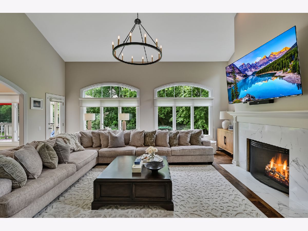
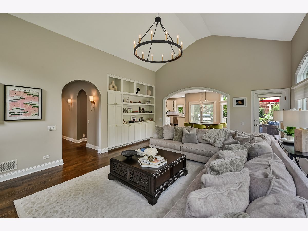
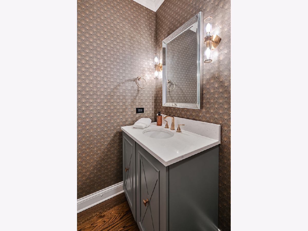
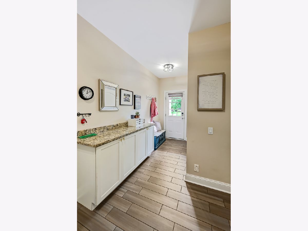
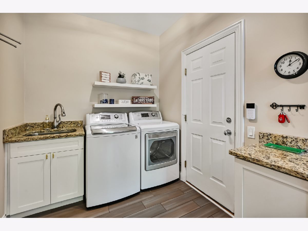
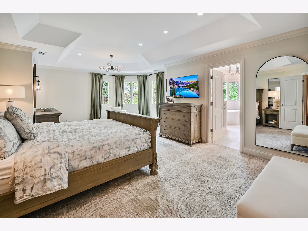
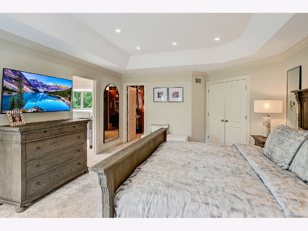
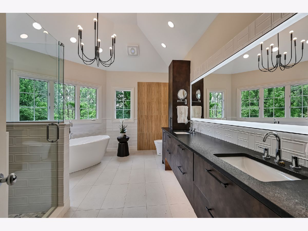
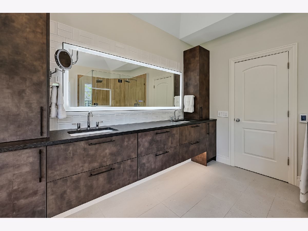
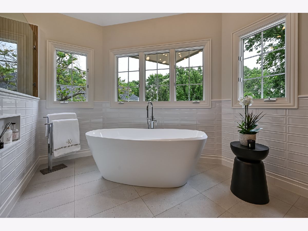
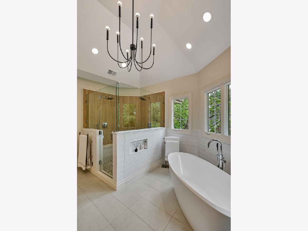
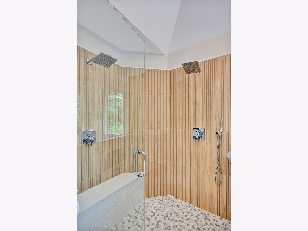
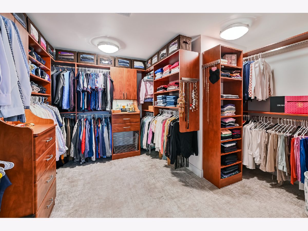
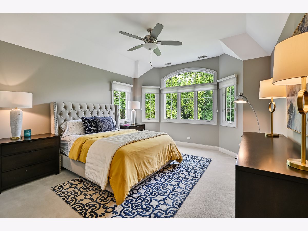
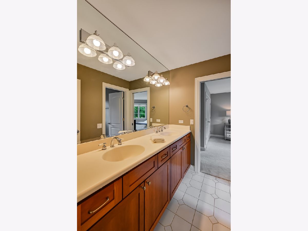
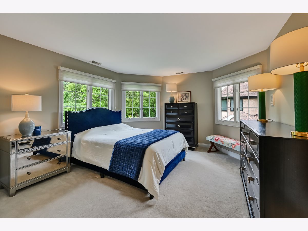
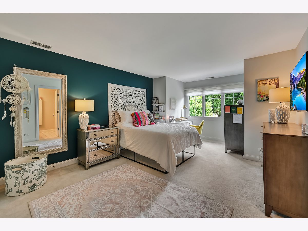
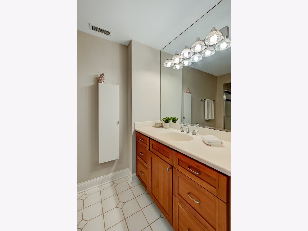
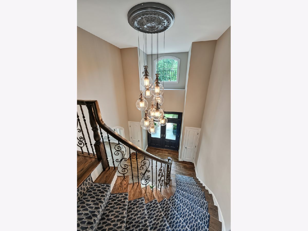
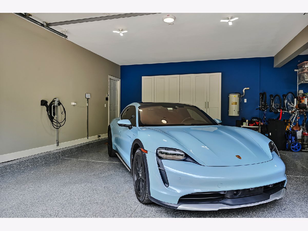
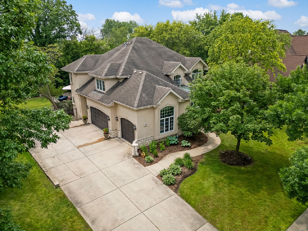
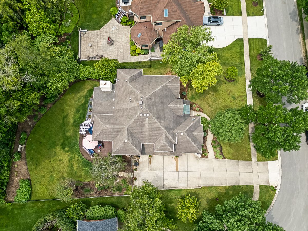
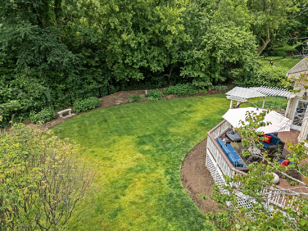
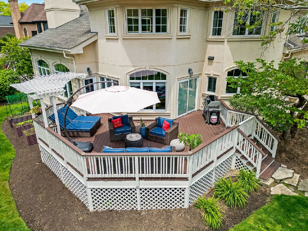
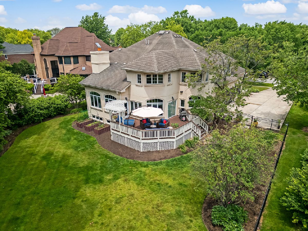
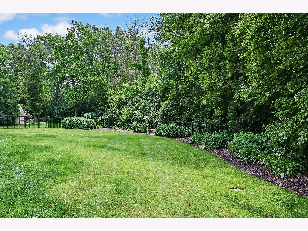
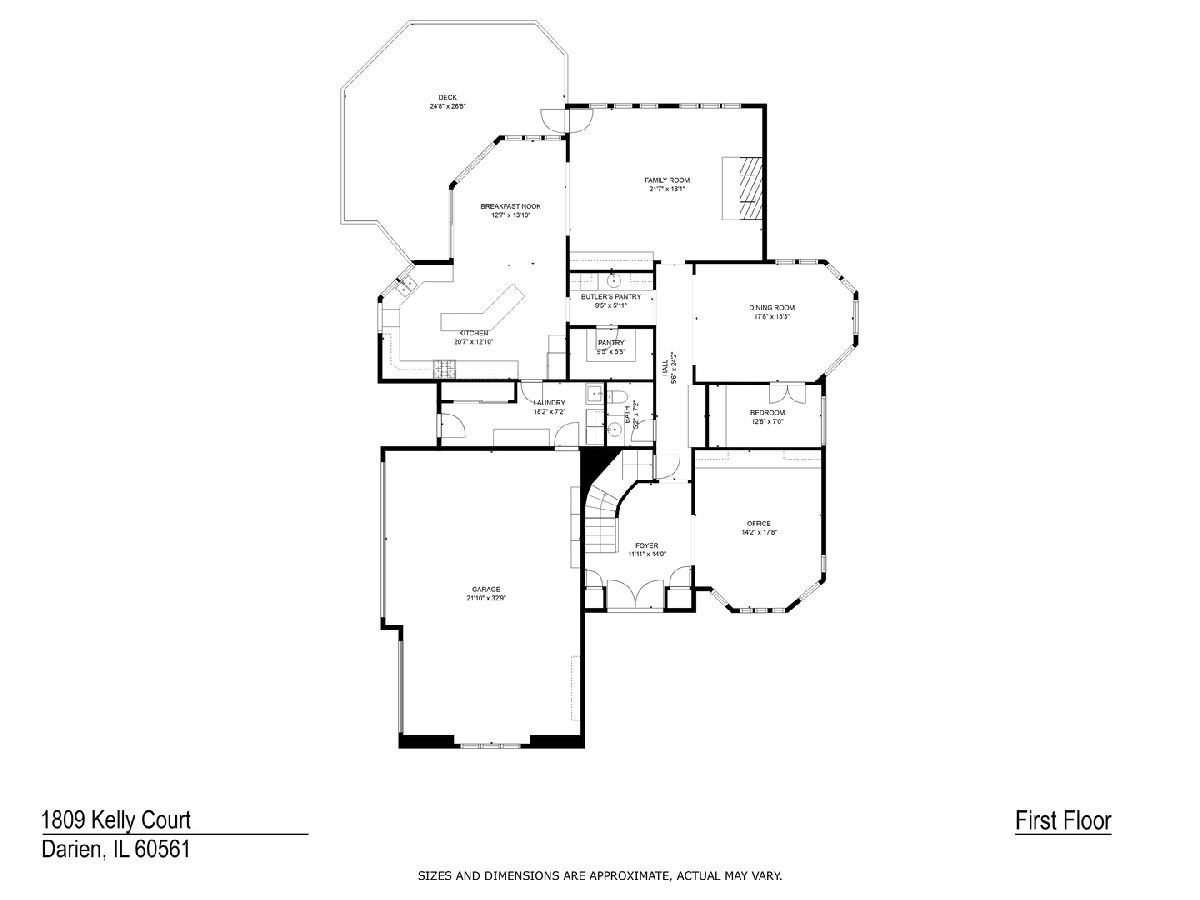
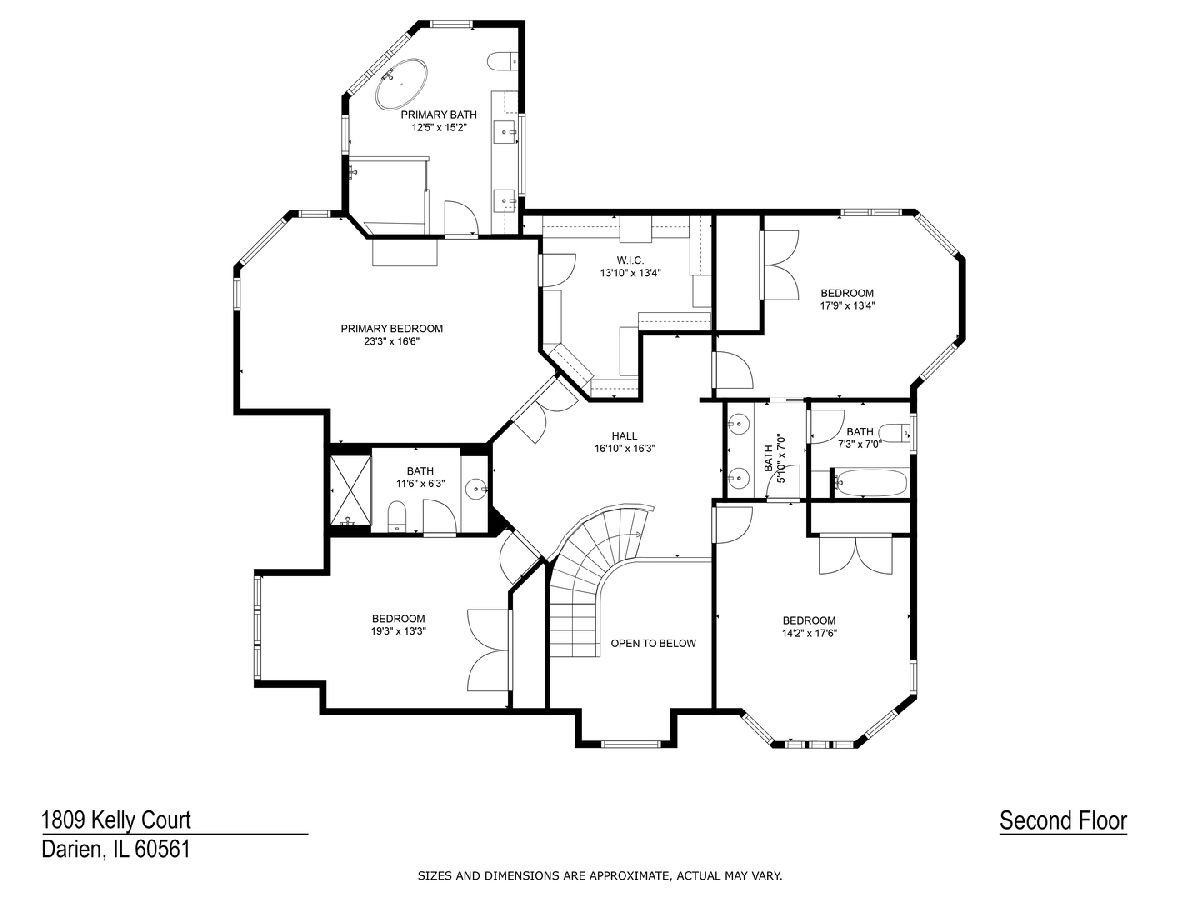
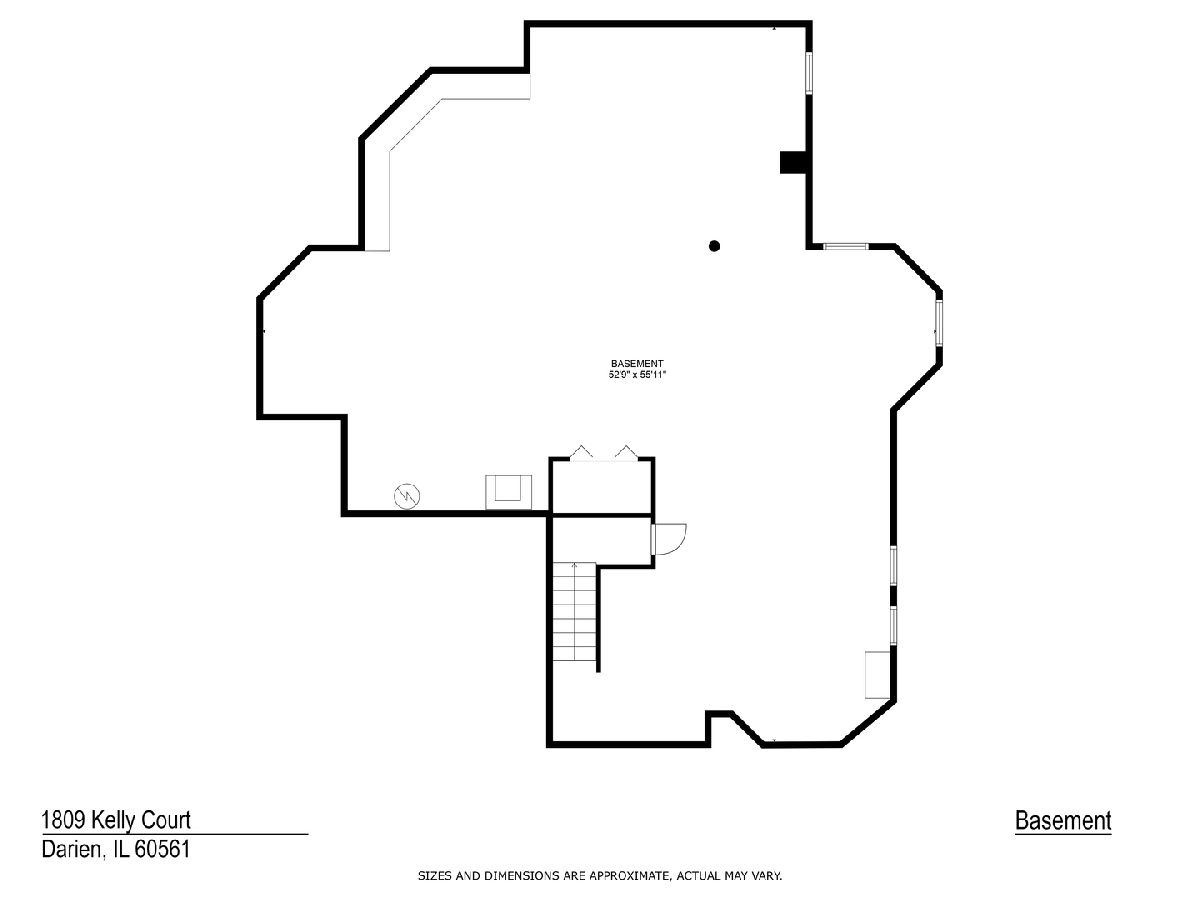
Room Specifics
Total Bedrooms: 4
Bedrooms Above Ground: 4
Bedrooms Below Ground: 0
Dimensions: —
Floor Type: —
Dimensions: —
Floor Type: —
Dimensions: —
Floor Type: —
Full Bathrooms: 4
Bathroom Amenities: —
Bathroom in Basement: 0
Rooms: —
Basement Description: —
Other Specifics
| 3 | |
| — | |
| — | |
| — | |
| — | |
| 14722 | |
| — | |
| — | |
| — | |
| — | |
| Not in DB | |
| — | |
| — | |
| — | |
| — |
Tax History
| Year | Property Taxes |
|---|---|
| 2019 | $13,223 |
| 2021 | $13,397 |
| 2025 | $15,261 |
Contact Agent
Nearby Similar Homes
Nearby Sold Comparables
Contact Agent
Listing Provided By
Compass





