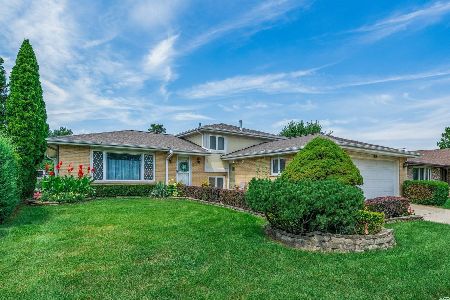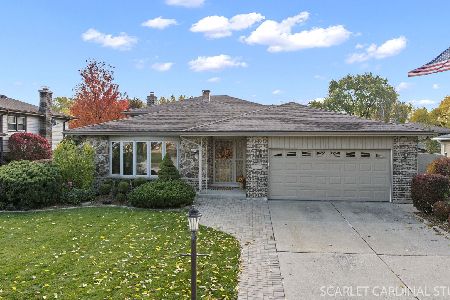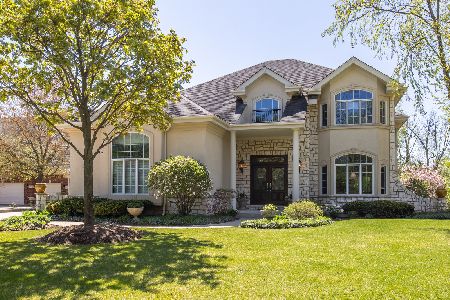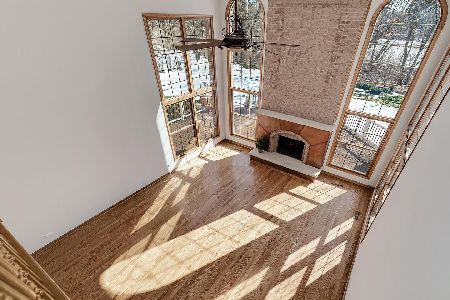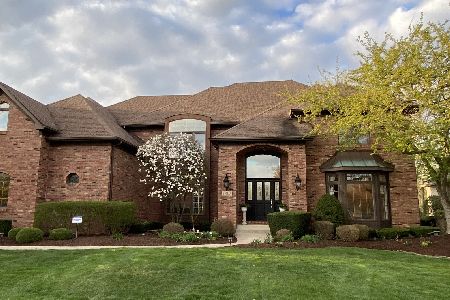1809 Kelly Court, Darien, Illinois 60561
$690,000
|
Sold
|
|
| Status: | Closed |
| Sqft: | 0 |
| Cost/Sqft: | — |
| Beds: | 4 |
| Baths: | 4 |
| Year Built: | 1998 |
| Property Taxes: | $13,223 |
| Days On Market: | 2834 |
| Lot Size: | 0,34 |
Description
Custom designed one owner home located on a cul-de-sac in one of the best locations in Darien Club. This gorgeous home features a welcoming two story foyer, formal living and dining rooms, charming study, gourmet kitchen with butler's pantry, center island and adjacent breakfast room. Fantastic first floor family room with vaulted ceiling, fireplace and panoramic views of the gorgeous secluded backyard landscape. Convenient first floor laundry/mud room with 3 car attached garage. Four spacious second floor bedrooms including a master bedroom retreat with an amazing walk-in closet and spa-like bath. Additional space and expansion potential with the unfinished basement with great natural light and roughed-in plumbing. The entertainment sized deck is perfect for enjoying the warmer months and backyard festivities. Meticulously maintained and lovingly upgraded during ownership.
Property Specifics
| Single Family | |
| — | |
| Traditional | |
| 1998 | |
| Full | |
| TRADITIONAL | |
| No | |
| 0.34 |
| Du Page | |
| Darien Club | |
| 400 / Annual | |
| None | |
| Public | |
| Public Sewer | |
| 09884766 | |
| 0921312018 |
Nearby Schools
| NAME: | DISTRICT: | DISTANCE: | |
|---|---|---|---|
|
Grade School
Mark Delay School |
61 | — | |
|
Middle School
Lace Elementary School |
61 | Not in DB | |
|
High School
South High School |
99 | Not in DB | |
Property History
| DATE: | EVENT: | PRICE: | SOURCE: |
|---|---|---|---|
| 19 Feb, 2019 | Sold | $690,000 | MRED MLS |
| 3 Nov, 2018 | Under contract | $749,700 | MRED MLS |
| 14 Mar, 2018 | Listed for sale | $749,700 | MRED MLS |
| 23 Jul, 2021 | Sold | $770,000 | MRED MLS |
| 17 May, 2021 | Under contract | $795,000 | MRED MLS |
| 3 May, 2021 | Listed for sale | $795,000 | MRED MLS |
| 31 Oct, 2025 | Sold | $1,100,000 | MRED MLS |
| 5 Oct, 2025 | Under contract | $1,100,000 | MRED MLS |
| 3 Oct, 2025 | Listed for sale | $1,100,000 | MRED MLS |
Room Specifics
Total Bedrooms: 4
Bedrooms Above Ground: 4
Bedrooms Below Ground: 0
Dimensions: —
Floor Type: Carpet
Dimensions: —
Floor Type: Carpet
Dimensions: —
Floor Type: Carpet
Full Bathrooms: 4
Bathroom Amenities: Whirlpool,Separate Shower,Double Sink
Bathroom in Basement: 0
Rooms: Breakfast Room,Study,Foyer,Utility Room-Lower Level,Storage,Pantry,Walk In Closet,Deck
Basement Description: Unfinished,Bathroom Rough-In
Other Specifics
| 3 | |
| Concrete Perimeter | |
| Concrete | |
| Deck, Storms/Screens | |
| Cul-De-Sac,Landscaped | |
| 90.12X5.23X161.42X75.71X21 | |
| Full,Pull Down Stair,Unfinished | |
| Full | |
| Vaulted/Cathedral Ceilings, Bar-Wet, Hardwood Floors, First Floor Laundry | |
| Microwave, Dishwasher, High End Refrigerator, Bar Fridge, Washer, Dryer, Disposal, Stainless Steel Appliance(s), Cooktop, Built-In Oven, Range Hood | |
| Not in DB | |
| Sidewalks, Street Lights, Street Paved | |
| — | |
| — | |
| Gas Log |
Tax History
| Year | Property Taxes |
|---|---|
| 2019 | $13,223 |
| 2021 | $13,397 |
| 2025 | $15,261 |
Contact Agent
Nearby Similar Homes
Nearby Sold Comparables
Contact Agent
Listing Provided By
Smothers Realty Group

