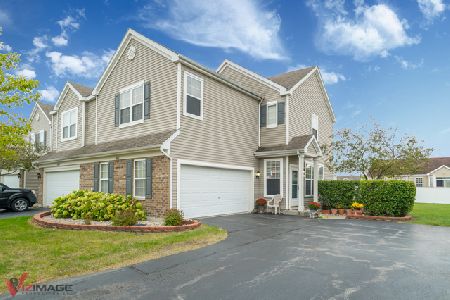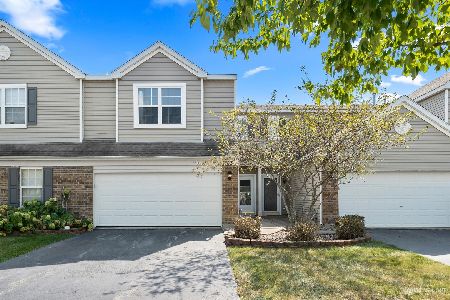1809 Parkside Drive, Shorewood, Illinois 60404
$146,000
|
Sold
|
|
| Status: | Closed |
| Sqft: | 1,500 |
| Cost/Sqft: | $99 |
| Beds: | 3 |
| Baths: | 3 |
| Year Built: | 2003 |
| Property Taxes: | $2,848 |
| Days On Market: | 4015 |
| Lot Size: | 0,00 |
Description
Very nice and well maintained 3 Bedroom, 2 1/2 bath townhouse. Open floor plan with large Living Room with combined Dining Room Area. Kitchen with lots of cabinets and counter space with all appliances staying. Master Bedroom suite with Dual walk-in closets and Master Bath. with Double bowl sinks. 2nd bedroom also with walk-in closet. 2 car attached garage, 12X12 concrete patio, ceiling fans and more.
Property Specifics
| Condos/Townhomes | |
| 2 | |
| — | |
| 2003 | |
| None | |
| — | |
| No | |
| — |
| Will | |
| — | |
| 112 / Monthly | |
| Insurance,Exterior Maintenance,Lawn Care,Snow Removal | |
| Public | |
| Public Sewer | |
| 08821914 | |
| 0506171080620000 |
Property History
| DATE: | EVENT: | PRICE: | SOURCE: |
|---|---|---|---|
| 19 Mar, 2015 | Sold | $146,000 | MRED MLS |
| 4 Feb, 2015 | Under contract | $149,000 | MRED MLS |
| 21 Jan, 2015 | Listed for sale | $149,000 | MRED MLS |
Room Specifics
Total Bedrooms: 3
Bedrooms Above Ground: 3
Bedrooms Below Ground: 0
Dimensions: —
Floor Type: Carpet
Dimensions: —
Floor Type: Carpet
Full Bathrooms: 3
Bathroom Amenities: —
Bathroom in Basement: 0
Rooms: No additional rooms
Basement Description: None
Other Specifics
| 2 | |
| Concrete Perimeter | |
| Asphalt | |
| Patio | |
| Common Grounds | |
| 25X136X25X136 | |
| — | |
| Full | |
| Second Floor Laundry | |
| Range, Microwave, Dishwasher, Refrigerator, Washer, Dryer, Disposal | |
| Not in DB | |
| — | |
| — | |
| — | |
| — |
Tax History
| Year | Property Taxes |
|---|---|
| 2015 | $2,848 |
Contact Agent
Nearby Similar Homes
Nearby Sold Comparables
Contact Agent
Listing Provided By
Coldwell Banker Honig-Bell






