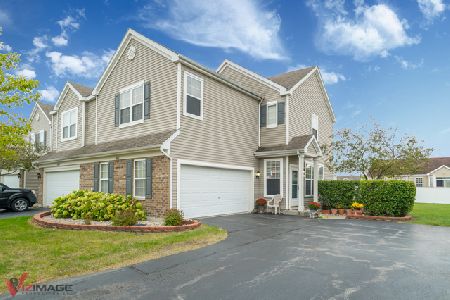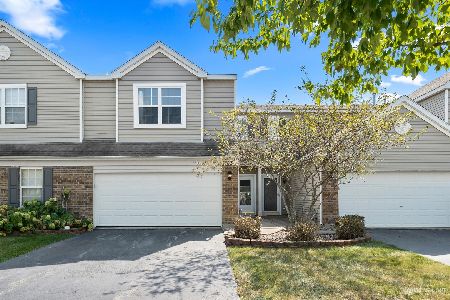1811 Parkside Drive, Shorewood, Illinois 60404
$268,500
|
Sold
|
|
| Status: | Closed |
| Sqft: | 1,616 |
| Cost/Sqft: | $170 |
| Beds: | 3 |
| Baths: | 3 |
| Year Built: | 2003 |
| Property Taxes: | $5,444 |
| Days On Market: | 504 |
| Lot Size: | 0,00 |
Description
Welcome to 1811 Parkside Dr, Shorewood! This stunning end unit offers 3 bedrooms, 2.5 baths, and 1,616 square feet of comfortable living space. Enjoy beautiful natural lighting throughout, a private primary en-suite with walk-in closets, and the convenience of laundry on the second level. The large yard with a patio is perfect for outdoor entertaining. LOW HOA includes exterior maintenance, snow removal and lawn care. All appliances stay, plus, you'll love the 2-car garage and all the space this home has to offer. This home is located in the highly-rated Minooka school district in Walnut Trails Sub-Division. Don't miss out on this gem!
Property Specifics
| Condos/Townhomes | |
| 2 | |
| — | |
| 2003 | |
| — | |
| — | |
| No | |
| — |
| Will | |
| — | |
| 140 / Monthly | |
| — | |
| — | |
| — | |
| 12152996 | |
| 0506171080640000 |
Nearby Schools
| NAME: | DISTRICT: | DISTANCE: | |
|---|---|---|---|
|
High School
Minooka Community High School |
111 | Not in DB | |
Property History
| DATE: | EVENT: | PRICE: | SOURCE: |
|---|---|---|---|
| 8 Apr, 2019 | Sold | $187,000 | MRED MLS |
| 20 Feb, 2019 | Under contract | $187,000 | MRED MLS |
| 12 Feb, 2019 | Listed for sale | $187,000 | MRED MLS |
| 17 Dec, 2024 | Sold | $268,500 | MRED MLS |
| 20 Oct, 2024 | Under contract | $275,000 | MRED MLS |
| 1 Sep, 2024 | Listed for sale | $275,000 | MRED MLS |
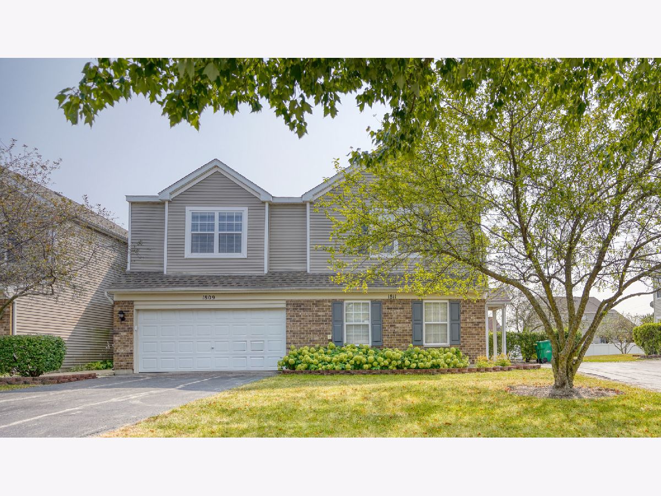
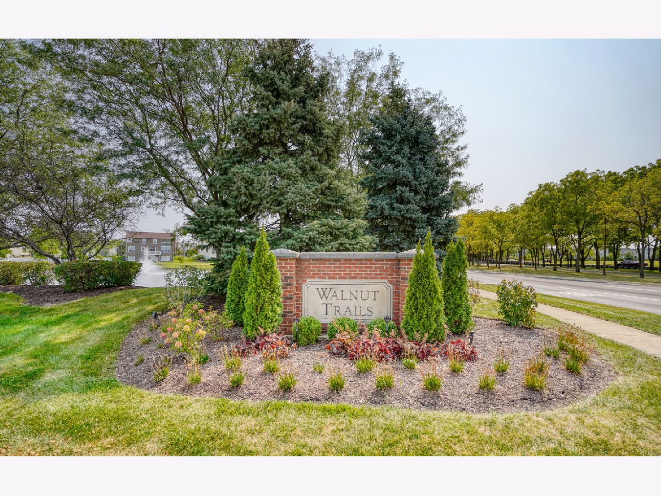
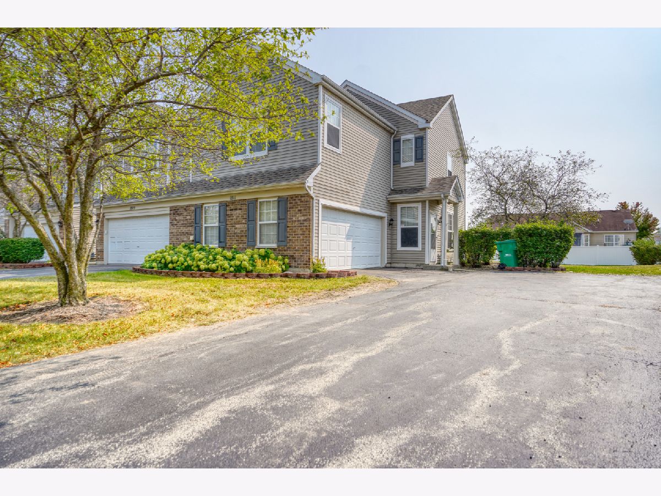
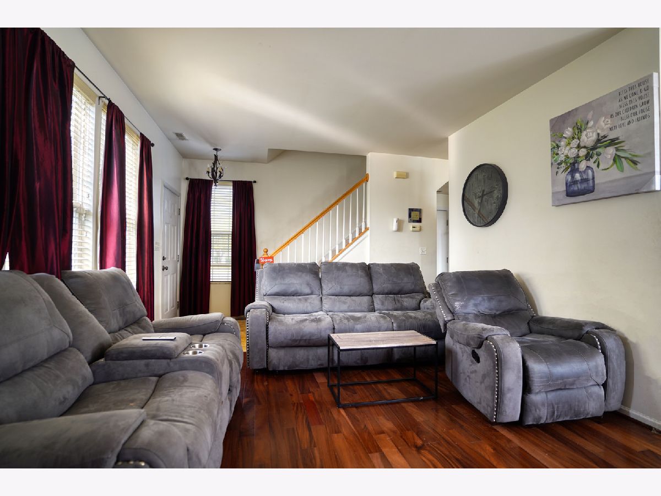
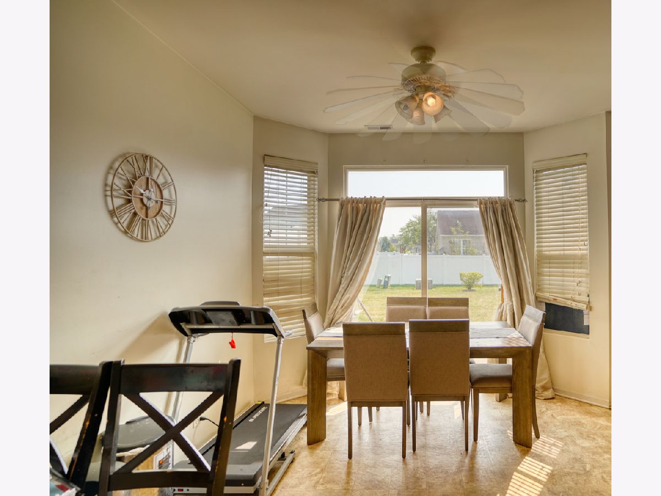
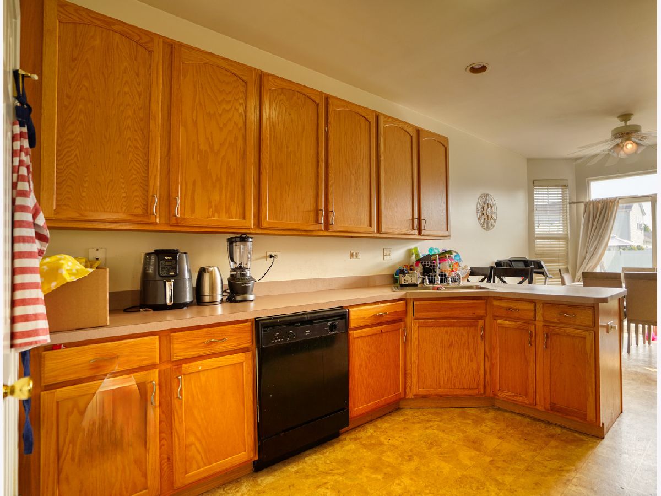
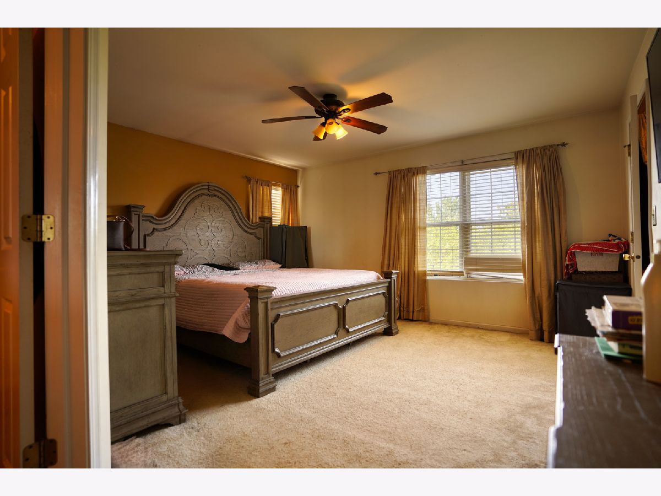
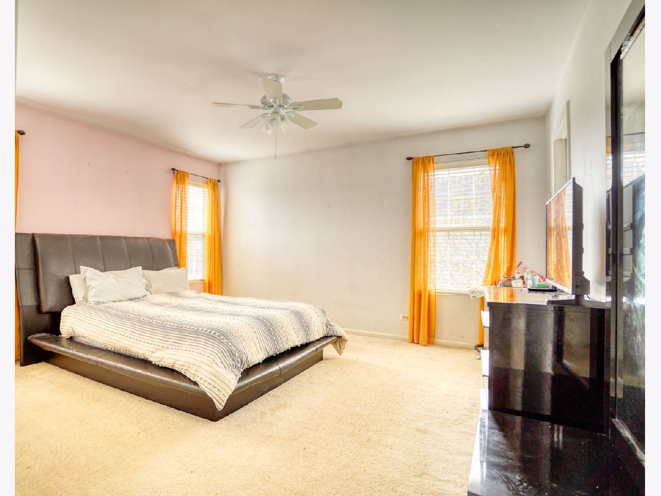
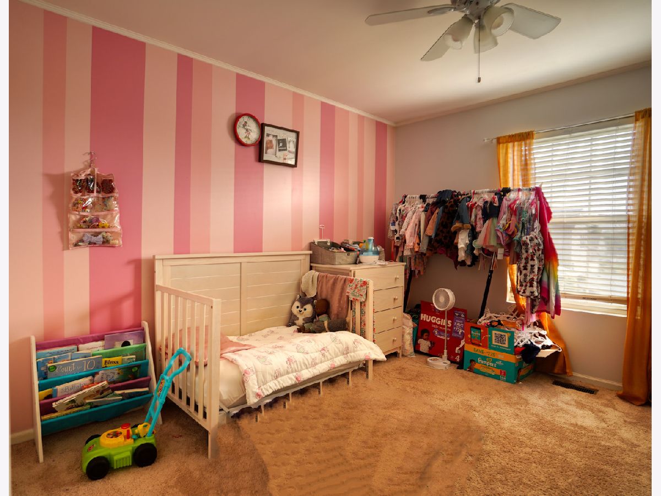
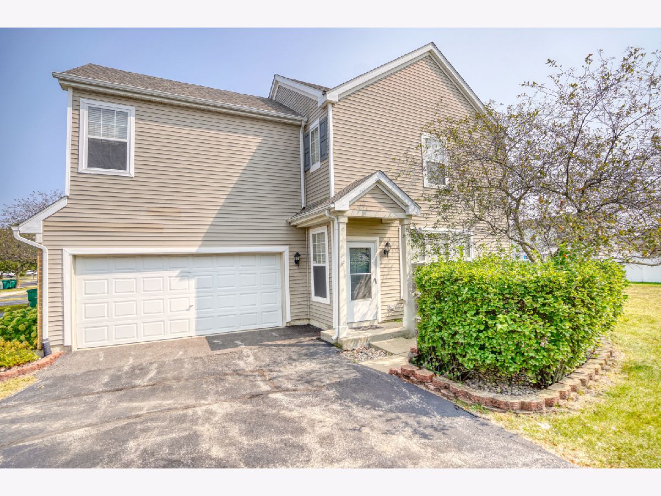
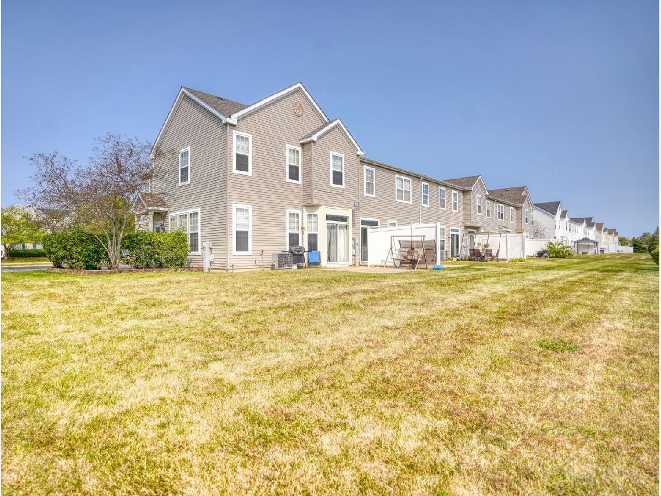
Room Specifics
Total Bedrooms: 3
Bedrooms Above Ground: 3
Bedrooms Below Ground: 0
Dimensions: —
Floor Type: —
Dimensions: —
Floor Type: —
Full Bathrooms: 3
Bathroom Amenities: —
Bathroom in Basement: 0
Rooms: —
Basement Description: Slab
Other Specifics
| 2 | |
| — | |
| Asphalt | |
| — | |
| — | |
| 6407 | |
| — | |
| — | |
| — | |
| — | |
| Not in DB | |
| — | |
| — | |
| — | |
| — |
Tax History
| Year | Property Taxes |
|---|---|
| 2019 | $3,383 |
| 2024 | $5,444 |
Contact Agent
Nearby Similar Homes
Nearby Sold Comparables
Contact Agent
Listing Provided By
eXp Realty, LLC

