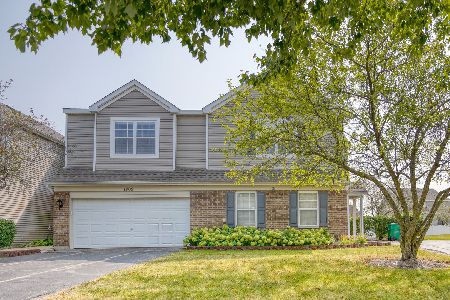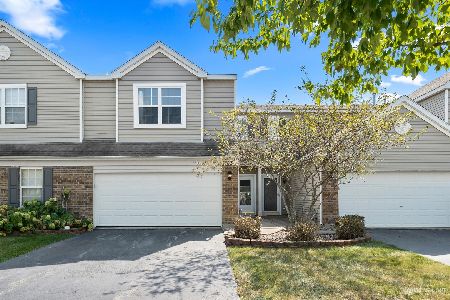1811 Parkside Drive, Shorewood, Illinois 60404
$187,000
|
Sold
|
|
| Status: | Closed |
| Sqft: | 1,616 |
| Cost/Sqft: | $116 |
| Beds: | 3 |
| Baths: | 3 |
| Year Built: | 2003 |
| Property Taxes: | $3,383 |
| Days On Market: | 2532 |
| Lot Size: | 0,00 |
Description
Wonderful end unit townhome in Shorewood. Large family room with hardwood floors. Plenty of windows for natural light. Kitchen has plenty of cabinets and counter space. Dining room overlooks large yard and patio. Master bedroom has private master bathroom and 2 walk-in closets. The 2 additional bedrooms are large and one features a generous sized walk-in closet. Laundry room is on second level. All appliances stay. 2 car side load garage. Minooka schools! Great location!! Schedule your showing today.
Property Specifics
| Condos/Townhomes | |
| 2 | |
| — | |
| 2003 | |
| — | |
| — | |
| No | |
| — |
| Will | |
| — | |
| 115 / Monthly | |
| — | |
| — | |
| — | |
| 10271054 | |
| 0506171080640000 |
Property History
| DATE: | EVENT: | PRICE: | SOURCE: |
|---|---|---|---|
| 8 Apr, 2019 | Sold | $187,000 | MRED MLS |
| 20 Feb, 2019 | Under contract | $187,000 | MRED MLS |
| 12 Feb, 2019 | Listed for sale | $187,000 | MRED MLS |
| 17 Dec, 2024 | Sold | $268,500 | MRED MLS |
| 20 Oct, 2024 | Under contract | $275,000 | MRED MLS |
| 1 Sep, 2024 | Listed for sale | $275,000 | MRED MLS |
















Room Specifics
Total Bedrooms: 3
Bedrooms Above Ground: 3
Bedrooms Below Ground: 0
Dimensions: —
Floor Type: —
Dimensions: —
Floor Type: —
Full Bathrooms: 3
Bathroom Amenities: —
Bathroom in Basement: 0
Rooms: —
Basement Description: Slab
Other Specifics
| 2 | |
| — | |
| Asphalt | |
| — | |
| — | |
| 1616 SQ FT | |
| — | |
| — | |
| — | |
| — | |
| Not in DB | |
| — | |
| — | |
| — | |
| — |
Tax History
| Year | Property Taxes |
|---|---|
| 2019 | $3,383 |
| 2024 | $5,444 |
Contact Agent
Nearby Similar Homes
Nearby Sold Comparables
Contact Agent
Listing Provided By
RE/MAX Ultimate Professionals





