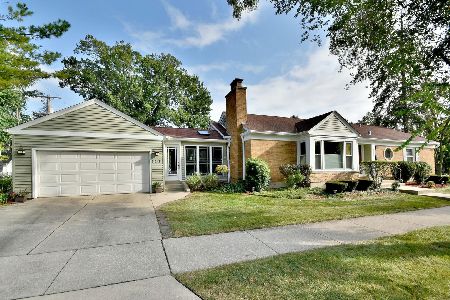181 Walnut Street, Elmhurst, Illinois 60126
$737,500
|
Sold
|
|
| Status: | Closed |
| Sqft: | 3,344 |
| Cost/Sqft: | $224 |
| Beds: | 5 |
| Baths: | 4 |
| Year Built: | 2002 |
| Property Taxes: | $16,060 |
| Days On Market: | 2067 |
| Lot Size: | 0,23 |
Description
Beautifully updated 3300 Square Foot Home in Walk-to-Town Location. This lovely home has newly finished hardwood floors, new carpet in bedrooms, freshly painted and all new light fixtures throughout. First floor bedroom has a full bath - perfect for an in-law or home office situation. Large bright kitchen with granite island and lots of cabinet and counter space. The breakfast room has doors to the patio and lovely yard. Gorgeous first floor family room has floor to ceiling brick fireplace. 4 large bedrooms on the 2nd Level, master suite has master bath with double sink, tub and separate shower plus a walk-in closet and bonus room!! Full finished basement includes a recreation room, game room and a full bath. Large yard complete with playset and shed. Wonderful neighborhood and location!!
Property Specifics
| Single Family | |
| — | |
| — | |
| 2002 | |
| Full | |
| — | |
| No | |
| 0.23 |
| Du Page | |
| — | |
| — / Not Applicable | |
| None | |
| Lake Michigan | |
| Public Sewer | |
| 10725353 | |
| 0602110011 |
Nearby Schools
| NAME: | DISTRICT: | DISTANCE: | |
|---|---|---|---|
|
Grade School
Hawthorne Elementary School |
205 | — | |
|
Middle School
Sandburg Middle School |
205 | Not in DB | |
|
High School
York Community High School |
205 | Not in DB | |
Property History
| DATE: | EVENT: | PRICE: | SOURCE: |
|---|---|---|---|
| 12 Jun, 2015 | Listed for sale | $0 | MRED MLS |
| 27 Jul, 2020 | Sold | $737,500 | MRED MLS |
| 29 May, 2020 | Under contract | $750,000 | MRED MLS |
| 26 May, 2020 | Listed for sale | $750,000 | MRED MLS |
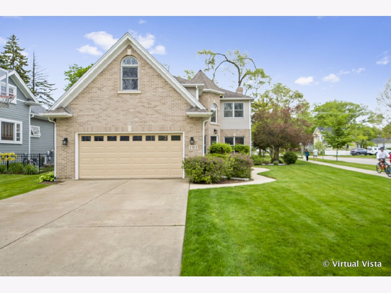
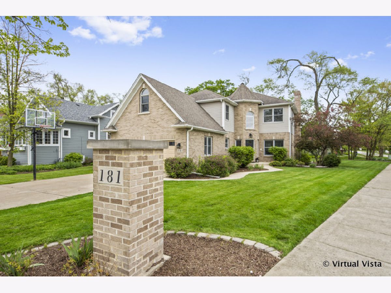
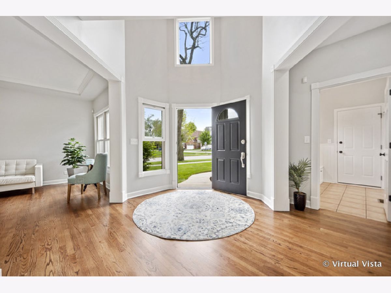
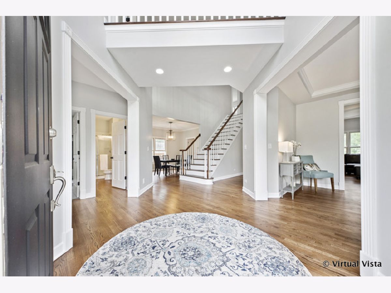
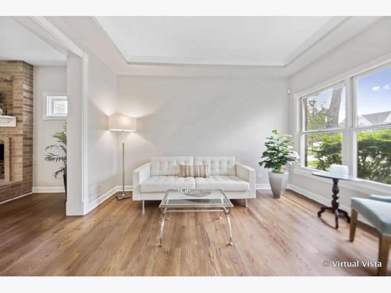
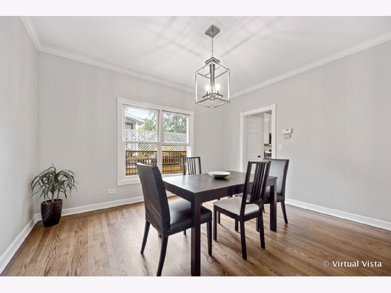
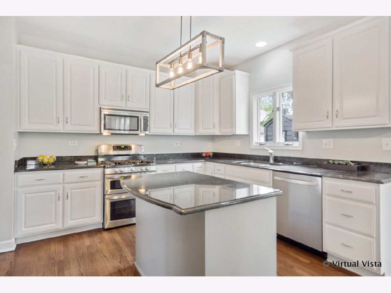
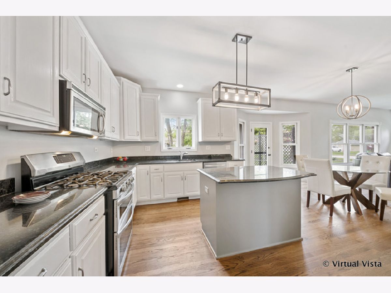
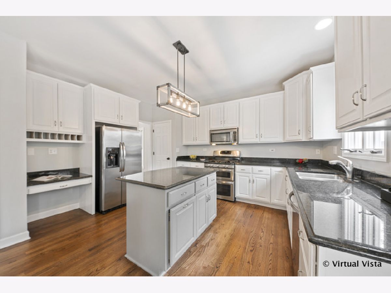
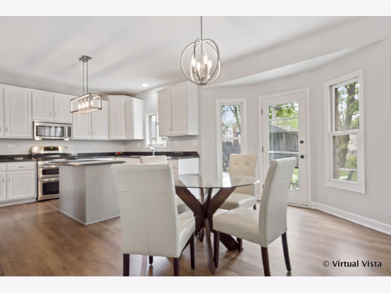
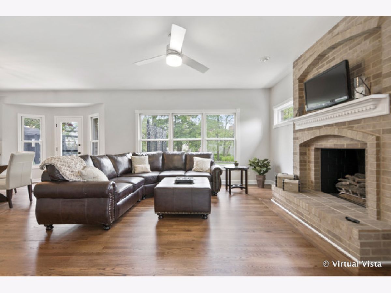
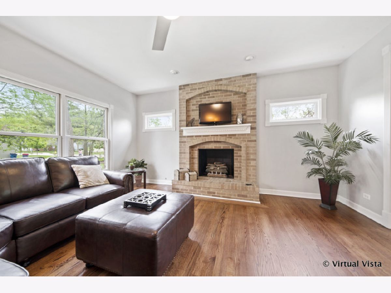
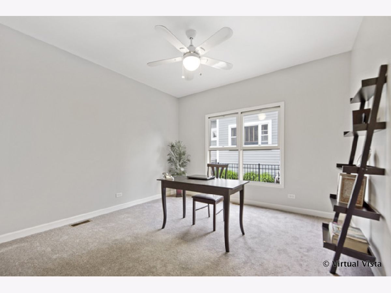
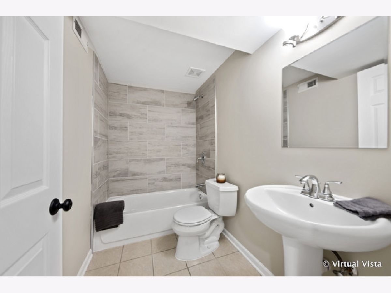
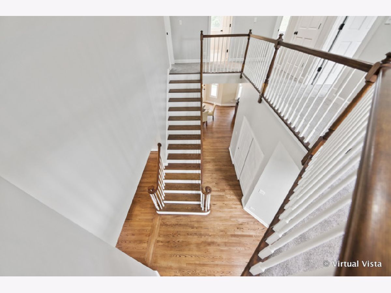
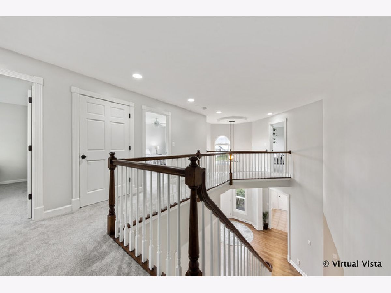
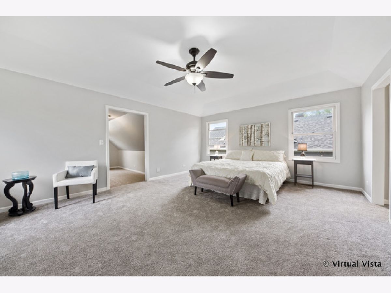
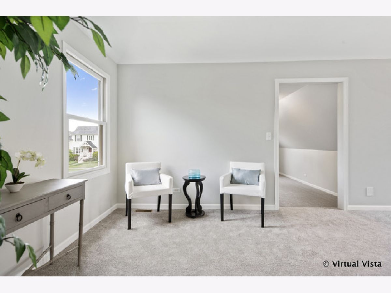
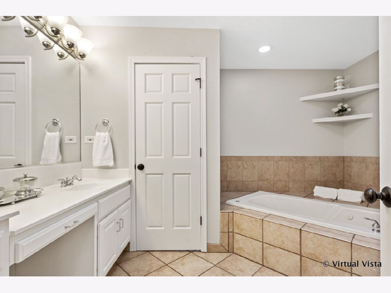
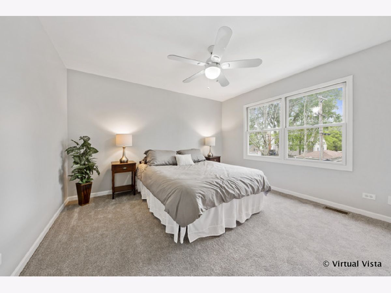
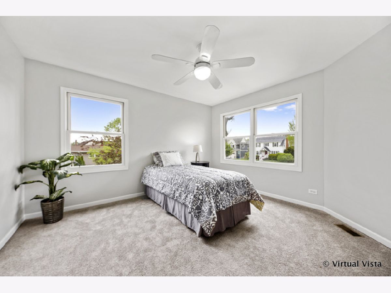
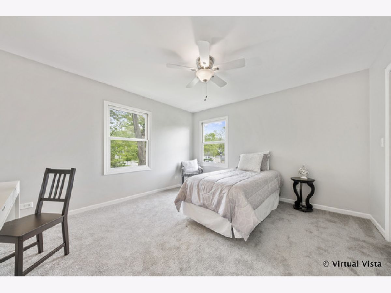
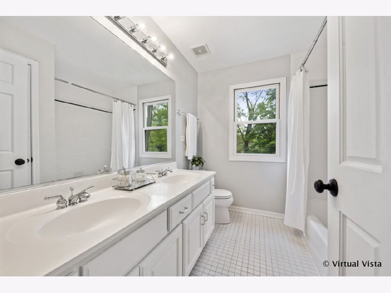
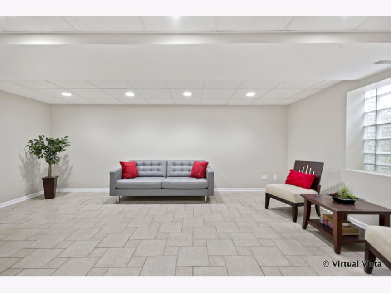
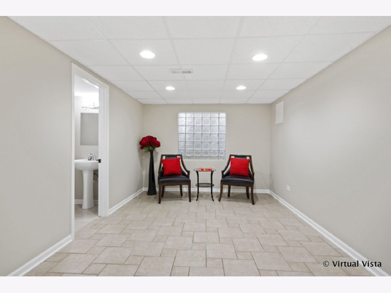
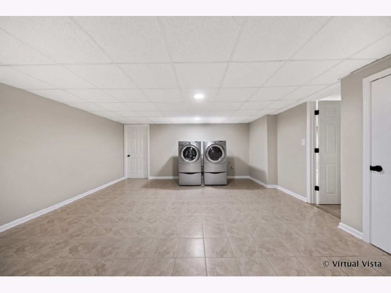
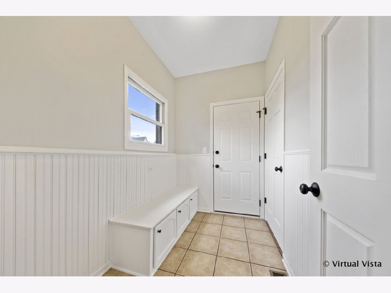
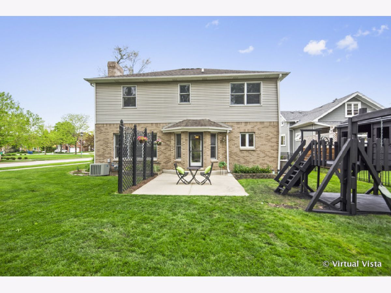
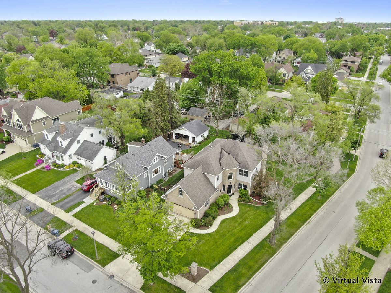
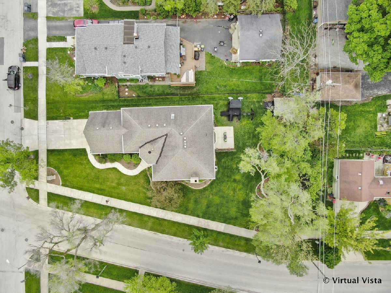
Room Specifics
Total Bedrooms: 5
Bedrooms Above Ground: 5
Bedrooms Below Ground: 0
Dimensions: —
Floor Type: Carpet
Dimensions: —
Floor Type: Carpet
Dimensions: —
Floor Type: Carpet
Dimensions: —
Floor Type: —
Full Bathrooms: 4
Bathroom Amenities: Separate Shower,Double Sink
Bathroom in Basement: 1
Rooms: Bedroom 5,Breakfast Room,Bonus Room,Recreation Room,Game Room,Foyer,Mud Room
Basement Description: Finished
Other Specifics
| 2.5 | |
| — | |
| Concrete | |
| Patio | |
| — | |
| 69X144 | |
| — | |
| Full | |
| Hardwood Floors, First Floor Bedroom, In-Law Arrangement, First Floor Full Bath, Walk-In Closet(s) | |
| Range, Microwave, Dishwasher, Refrigerator, Washer, Dryer, Stainless Steel Appliance(s) | |
| Not in DB | |
| Curbs, Sidewalks, Street Lights, Street Paved | |
| — | |
| — | |
| Gas Starter |
Tax History
| Year | Property Taxes |
|---|---|
| 2020 | $16,060 |
Contact Agent
Nearby Similar Homes
Nearby Sold Comparables
Contact Agent
Listing Provided By
L.W. Reedy Real Estate








