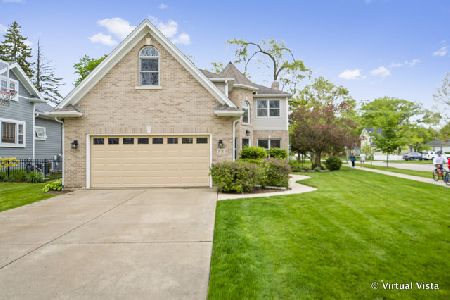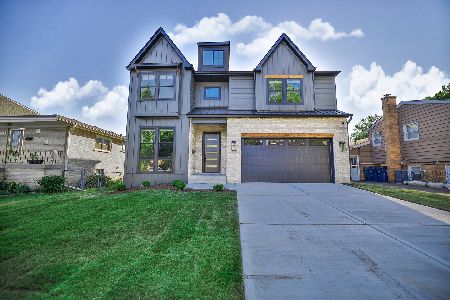172 Myrtle Avenue, Elmhurst, Illinois 60126
$515,000
|
Sold
|
|
| Status: | Closed |
| Sqft: | 1,428 |
| Cost/Sqft: | $368 |
| Beds: | 3 |
| Baths: | 2 |
| Year Built: | 1952 |
| Property Taxes: | $7,785 |
| Days On Market: | 1614 |
| Lot Size: | 0,15 |
Description
So deceptive from the outside. Beautiful layout. Clean and well maintained 3 + 1 bedroom ranch home just steps from downtown Elmhurst and the train. Garage is attached to home by a beautiful breezeway/sunroom that was completely redone with 2 skylights, ceramic tile floors and new windows and doors. That leads out to a private patio on the north side of house. Gleaming hardwood floors throughout main level. Spacious rooms, formal dining, living room with big picture window and fireplace, plus a lovely entryway. The kitchen has tons of cabinetry and counter space and features a cute dining nook. You can also access the sunroom. Full, dry, cozy finished basement has another fireplace with gas starter, a very nice size 4th bedroom with a huge closet and a brand new 2nd bath. Tons of storage and a workroom. Low maintenance exterior. Such a beautiful and convenient location.
Property Specifics
| Single Family | |
| — | |
| Ranch | |
| 1952 | |
| Full | |
| RANCH | |
| No | |
| 0.15 |
| Du Page | |
| — | |
| — / Not Applicable | |
| None | |
| Public | |
| Public Sewer | |
| 11197469 | |
| 0602208012 |
Nearby Schools
| NAME: | DISTRICT: | DISTANCE: | |
|---|---|---|---|
|
Grade School
Hawthorne Elementary School |
205 | — | |
|
Middle School
Sandburg Middle School |
205 | Not in DB | |
|
High School
York Community High School |
205 | Not in DB | |
Property History
| DATE: | EVENT: | PRICE: | SOURCE: |
|---|---|---|---|
| 30 Nov, 2021 | Sold | $515,000 | MRED MLS |
| 28 Sep, 2021 | Under contract | $525,000 | MRED MLS |
| 22 Aug, 2021 | Listed for sale | $525,000 | MRED MLS |
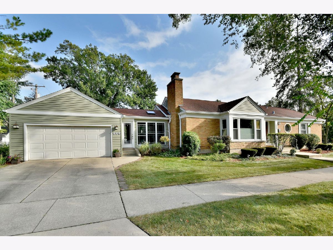
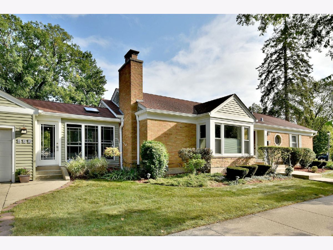
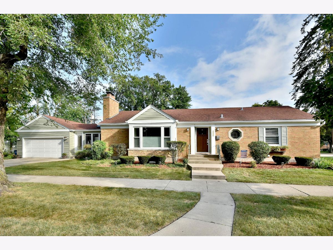
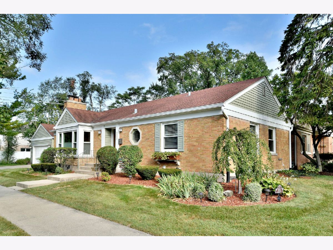
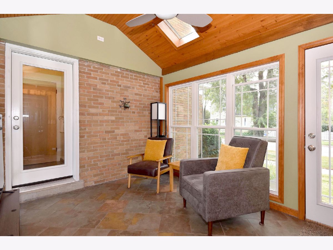
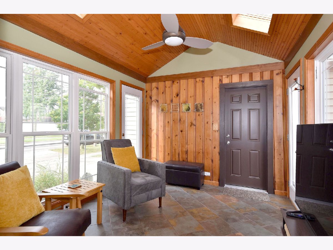
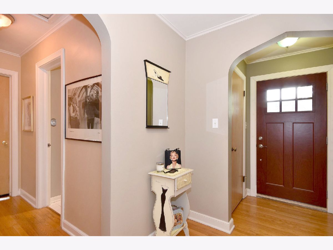
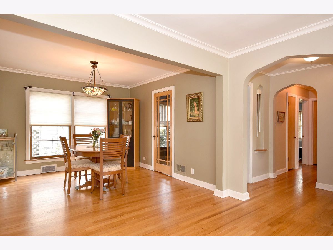
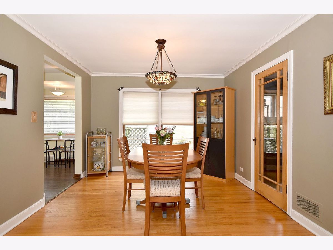
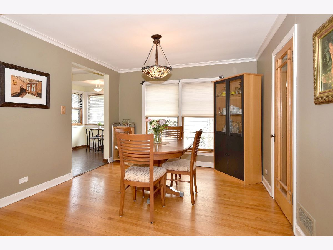
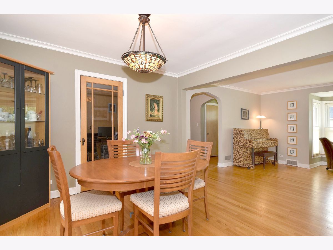
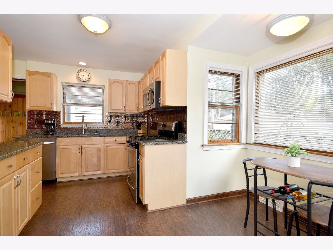
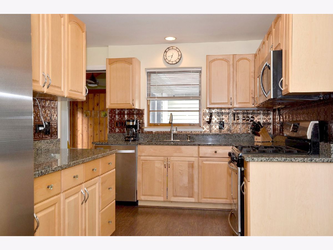
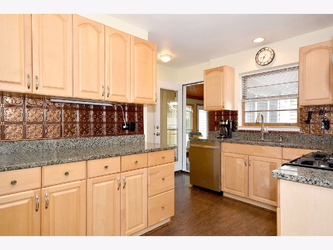
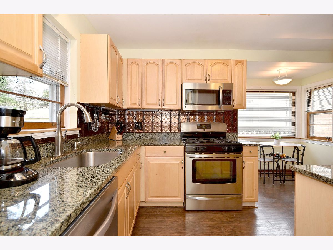
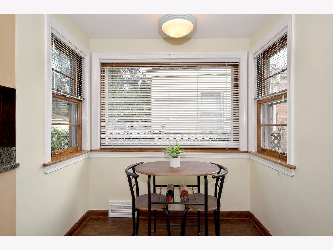
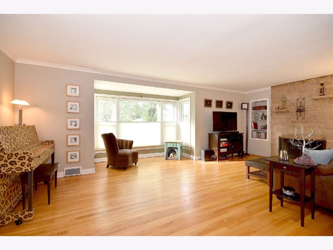
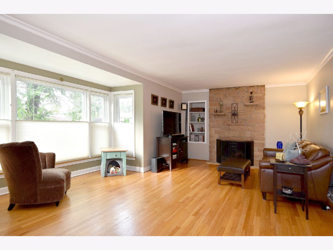
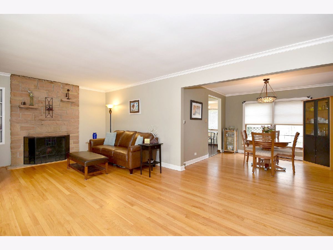
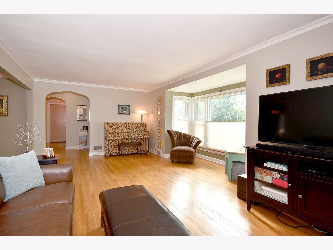
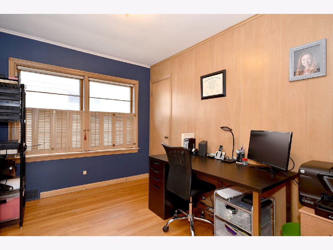
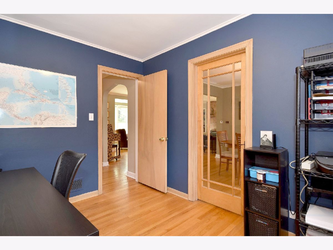
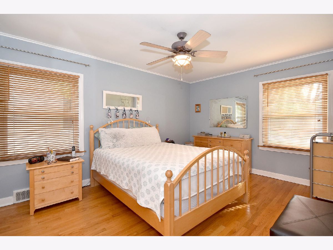
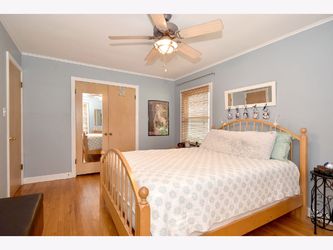
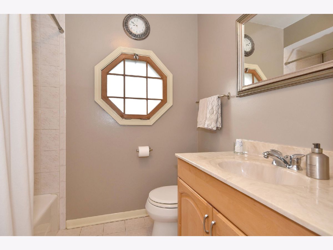
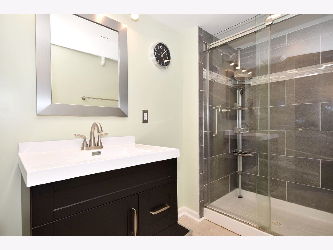
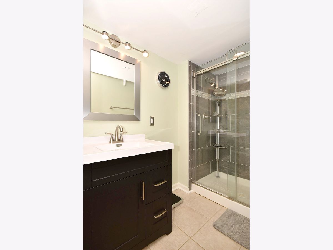
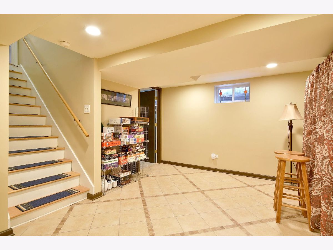
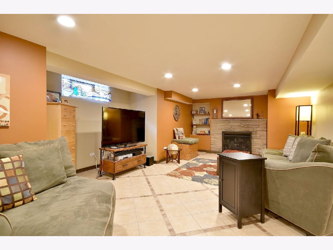
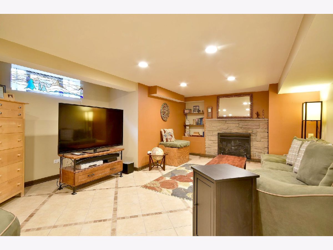
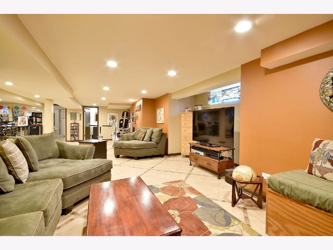
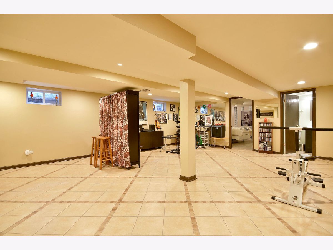
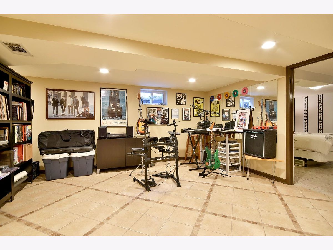
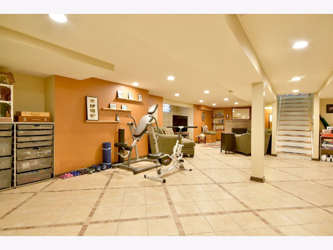
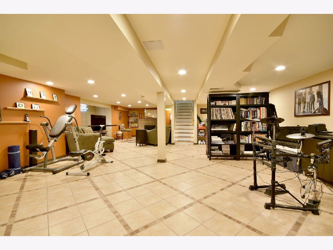
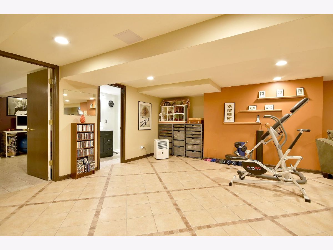
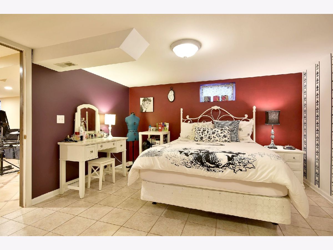
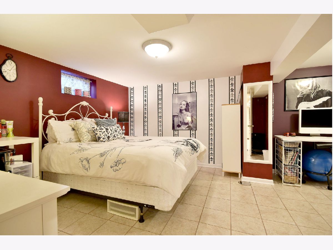
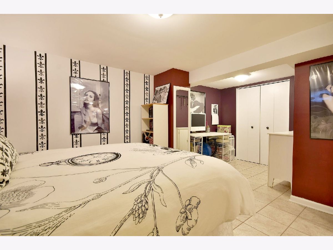
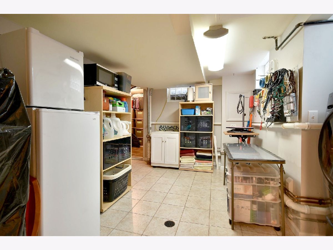
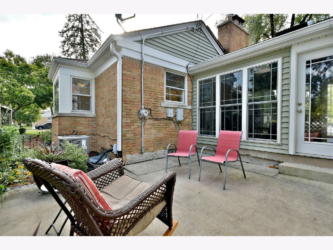
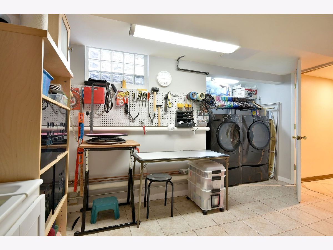
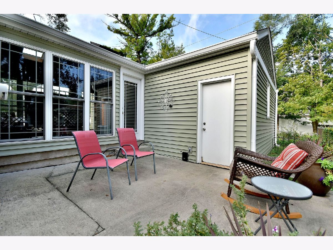
Room Specifics
Total Bedrooms: 4
Bedrooms Above Ground: 3
Bedrooms Below Ground: 1
Dimensions: —
Floor Type: Hardwood
Dimensions: —
Floor Type: Hardwood
Dimensions: —
Floor Type: Ceramic Tile
Full Bathrooms: 2
Bathroom Amenities: —
Bathroom in Basement: 1
Rooms: Sun Room
Basement Description: Finished
Other Specifics
| 2 | |
| Concrete Perimeter | |
| Concrete | |
| Patio | |
| Corner Lot,Sidewalks | |
| 50 X 132 | |
| — | |
| None | |
| Vaulted/Cathedral Ceilings, Skylight(s), Hardwood Floors, First Floor Full Bath | |
| Range, Dishwasher, Refrigerator, Washer, Dryer | |
| Not in DB | |
| Sidewalks | |
| — | |
| — | |
| Wood Burning, Gas Starter |
Tax History
| Year | Property Taxes |
|---|---|
| 2021 | $7,785 |
Contact Agent
Nearby Similar Homes
Nearby Sold Comparables
Contact Agent
Listing Provided By
L.W. Reedy Real Estate








