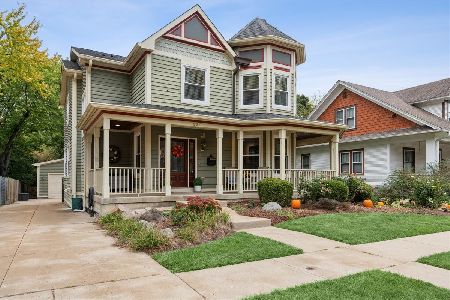181 Walnut Street, Libertyville, Illinois 60048
$429,000
|
Sold
|
|
| Status: | Closed |
| Sqft: | 2,337 |
| Cost/Sqft: | $185 |
| Beds: | 4 |
| Baths: | 4 |
| Year Built: | 1987 |
| Property Taxes: | $9,832 |
| Days On Market: | 2453 |
| Lot Size: | 0,58 |
Description
Location,Location!!! -We offer for Homeowners or Investors Custom build by original owners on over 0.5 acre lot in the subdivision of $700-$1.3M homes~Well maintained 4 bed/ 2full bath/2half bathrooms ~Newer; Roof,HVAC,AC,Brick Patio,Painted...Wide hall open to the formal living & Dining room ~Large kitchen with the breakfast area open to the family room with cozy fireplace ~2 large patio doors lead you to the new brick patio & beautiful massive yard great for entertaining ~3 generous sized bedroom & master suite with 2 large walk-in closets~2 Laundry connections on the 1st floor & basement~Finished partial basement with bar ,1/2 bath,large great room and storage~5 min from downtown Libertyville,next to Adler Park~Many endless options of diverse local dining,shopping & entertainment ~ Award winning schools ...Priced to give you room for bringing your decorating ideas and make this home yours own~ $1800 carpet credit ~ Low tax ~ NO FLOOD ZONE ~
Property Specifics
| Single Family | |
| — | |
| Traditional | |
| 1987 | |
| Partial | |
| — | |
| No | |
| 0.58 |
| Lake | |
| — | |
| 0 / Not Applicable | |
| None | |
| Lake Michigan | |
| Public Sewer | |
| 10358651 | |
| 11162010050000 |
Property History
| DATE: | EVENT: | PRICE: | SOURCE: |
|---|---|---|---|
| 12 Jun, 2019 | Sold | $429,000 | MRED MLS |
| 5 May, 2019 | Under contract | $433,000 | MRED MLS |
| 26 Apr, 2019 | Listed for sale | $433,000 | MRED MLS |
Room Specifics
Total Bedrooms: 4
Bedrooms Above Ground: 4
Bedrooms Below Ground: 0
Dimensions: —
Floor Type: Carpet
Dimensions: —
Floor Type: Carpet
Dimensions: —
Floor Type: Carpet
Full Bathrooms: 4
Bathroom Amenities: Separate Shower,Double Sink,Soaking Tub
Bathroom in Basement: 1
Rooms: Breakfast Room,Game Room,Utility Room-Lower Level,Storage,Walk In Closet
Basement Description: Partially Finished,Other
Other Specifics
| 2 | |
| Concrete Perimeter | |
| Asphalt | |
| Patio, Porch | |
| Landscaped,Mature Trees | |
| 65 X 387 X 65 X 388 | |
| Unfinished | |
| Full | |
| Hardwood Floors, First Floor Laundry, Walk-In Closet(s) | |
| Range, Microwave, Dishwasher, Refrigerator, Washer, Dryer, Disposal | |
| Not in DB | |
| Sidewalks | |
| — | |
| — | |
| Wood Burning |
Tax History
| Year | Property Taxes |
|---|---|
| 2019 | $9,832 |
Contact Agent
Nearby Similar Homes
Nearby Sold Comparables
Contact Agent
Listing Provided By
Homesmart Connect LLC








