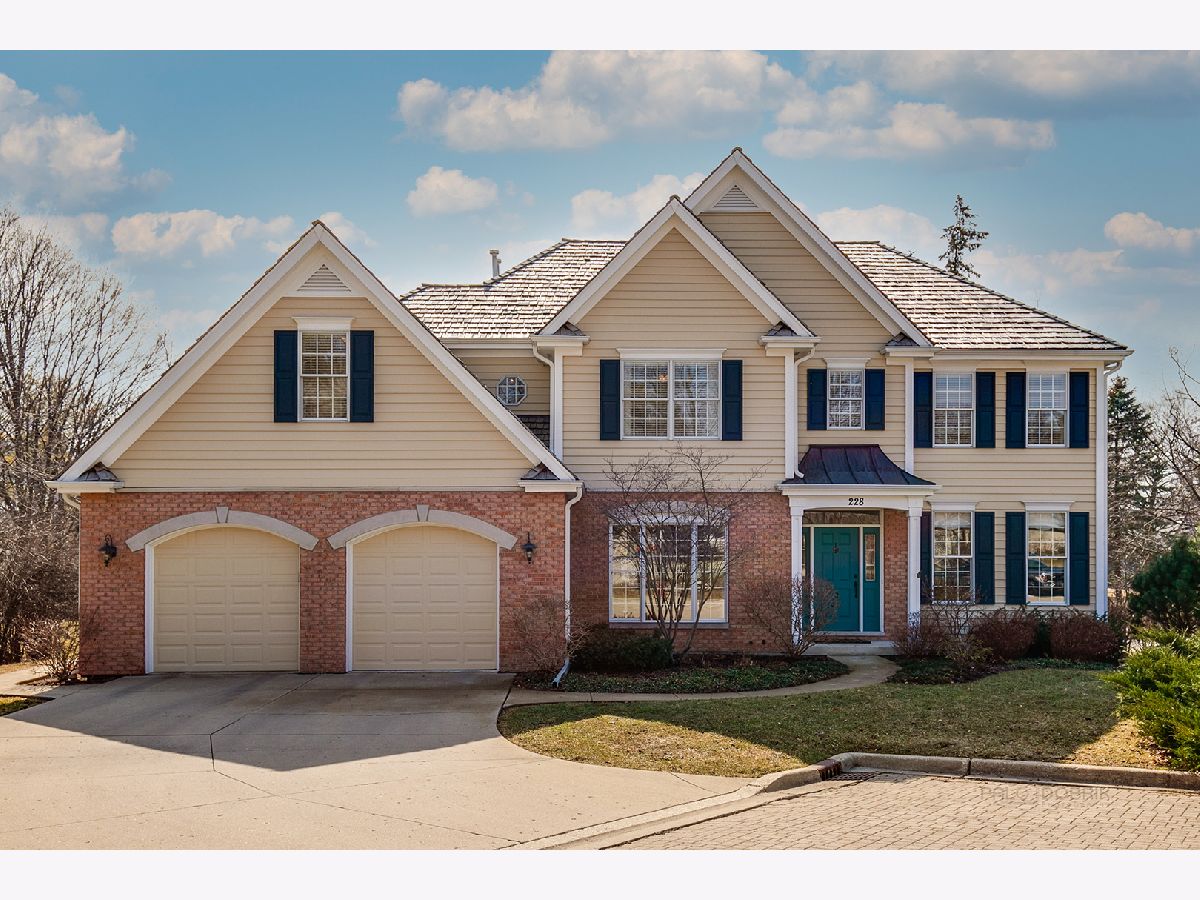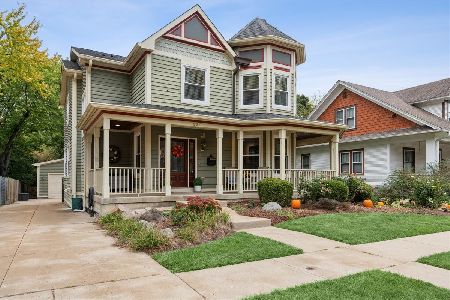228 Carriage Hill Circle, Libertyville, Illinois 60048
$900,000
|
Sold
|
|
| Status: | Closed |
| Sqft: | 3,434 |
| Cost/Sqft: | $244 |
| Beds: | 4 |
| Baths: | 4 |
| Year Built: | 1997 |
| Property Taxes: | $17,730 |
| Days On Market: | 1395 |
| Lot Size: | 0,29 |
Description
You can't beat this location! A true gem perfectly nestled on a quiet cobblestone cul-de-sac lot in desirable Carriage Hill. Details that are sure to impress: New roof (2016), New furnace (2015), gutters with leaf guards, remarkable rich hardwood flooring on most of the main level (2016), crown molding, and a foyer with an open staircase. The inviting foyer welcomes you in and is flanked by a formal dining room and den - both offering ideal spaces to enjoy the company of family and friends. Next, the captivating kitchen showcases granite counters, a stone tile backsplash, a walk-in pantry, a myriad of custom 42" cabinets with crowned uppers (three cabinets fitted with a shelf genie system); ensuring you have enough storage space. Quality stainless-steel appliances (2010), a 5 burner cook-top, and a large center island with breakfast bar seating. Envision yourself cooking that next holiday dinner here or rolling out some cookie dough with family. Enjoy your morning coffee inside in the sun-filled breakfast/hearth room accented by a multi-sided gas fireplace giving off the pure essence of relaxation. Warm-up inside or head out the door to your deck - this will allow the transition from the kitchen to outdoors to flow effortlessly for cookouts. Appreciate the peaceful atmosphere provided by the lush tree-lined backyard. Back inside on the other side of the fireplace is the great room, an ideal space to sit back and unwind. Gather around the fire, turn on the tv and catch up on one of your favorite shows. Completing the main level is a half bath and a stunning laundry/mudroom - look at all that counter space, great for folding clothes. Retreat upstairs where you are sure to find a space for everyone to call their own. The vast main bedroom features a trayed ceiling, three large custom walk-in closets; check out all that organization, and a private spa-like bath. Find yourself refreshed and getting ready for the day here, showcasing a dual sink vanity, large separate shower, and a whirlpool tub - great for soaking away the stress of the day. Completing the second level are three additional bedrooms all with plentiful closet space, a second full bath with a dual sink vanity and a tub/shower combo, and a bonus room; the perfect place for the kids to hang out with their friends, a home office, or just an intimate space to cozy up with a loved one. Need even more space? Head to the English basement, finished to perfection offering a large rec room, an exercise room, and a fifth bedroom with a private full bath and walk-in-cedar closet; a versatile room offering so many possibilities - the perfect in-law arrangement, or a home office. Whether you are hosting a dinner party, family movie night, or a backyard BBQ this home has it all! 2 car attached garage! Walking distance to Adler Park and the outdoor pool, Adler school, and everything downtown has to offer - the summer farmers market, shopping at the boutique shops, restaurants, and more. This is a must-see!
Property Specifics
| Single Family | |
| — | |
| — | |
| 1997 | |
| — | |
| — | |
| No | |
| 0.29 |
| Lake | |
| Carriage Hill | |
| 750 / Annual | |
| — | |
| — | |
| — | |
| 11351540 | |
| 11094070490000 |
Nearby Schools
| NAME: | DISTRICT: | DISTANCE: | |
|---|---|---|---|
|
Grade School
Adler Park School |
70 | — | |
|
Middle School
Highland Middle School |
70 | Not in DB | |
|
High School
Libertyville High School |
128 | Not in DB | |
Property History
| DATE: | EVENT: | PRICE: | SOURCE: |
|---|---|---|---|
| 4 Apr, 2016 | Sold | $725,000 | MRED MLS |
| 19 Feb, 2016 | Under contract | $797,000 | MRED MLS |
| — | Last price change | $810,000 | MRED MLS |
| 19 Oct, 2015 | Listed for sale | $810,000 | MRED MLS |
| 17 Jun, 2022 | Sold | $900,000 | MRED MLS |
| 21 Mar, 2022 | Under contract | $839,000 | MRED MLS |
| 18 Mar, 2022 | Listed for sale | $839,000 | MRED MLS |
| 8 May, 2024 | Sold | $945,000 | MRED MLS |
| 4 Mar, 2024 | Under contract | $945,000 | MRED MLS |
| 14 Feb, 2024 | Listed for sale | $945,000 | MRED MLS |


































Room Specifics
Total Bedrooms: 5
Bedrooms Above Ground: 4
Bedrooms Below Ground: 1
Dimensions: —
Floor Type: —
Dimensions: —
Floor Type: —
Dimensions: —
Floor Type: —
Dimensions: —
Floor Type: —
Full Bathrooms: 4
Bathroom Amenities: Whirlpool,Separate Shower,Double Sink
Bathroom in Basement: 1
Rooms: —
Basement Description: Finished,Exterior Access
Other Specifics
| 2 | |
| — | |
| Concrete | |
| — | |
| — | |
| 10X34X59X108X134X158 | |
| — | |
| — | |
| — | |
| — | |
| Not in DB | |
| — | |
| — | |
| — | |
| — |
Tax History
| Year | Property Taxes |
|---|---|
| 2016 | $17,903 |
| 2022 | $17,730 |
| 2024 | $19,126 |
Contact Agent
Nearby Similar Homes
Nearby Sold Comparables
Contact Agent
Listing Provided By
RE/MAX Suburban







