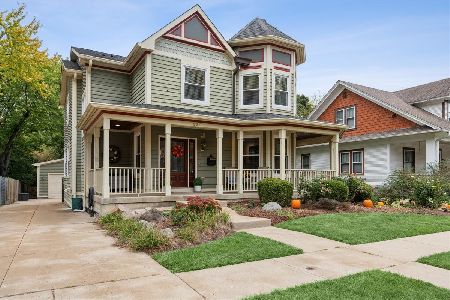213 Walnut Street, Libertyville, Illinois 60048
$1,080,000
|
Sold
|
|
| Status: | Closed |
| Sqft: | 4,534 |
| Cost/Sqft: | $253 |
| Beds: | 4 |
| Baths: | 6 |
| Year Built: | 2013 |
| Property Taxes: | $18,610 |
| Days On Market: | 3867 |
| Lot Size: | 0,58 |
Description
Custom home combines the charm of yesteryear with today's newest trends. Beautiful mill work, stunning architectural details, walnut floors, 10' ceiling 1st fl, professional grade appliances, luxurious master suite. 2000 sq ft finished LL Latest advances in materials and systems. Quality throughout. Excellent use of space with lots of storage, Wooded 1/2 acre. Near town, school, parks, Metra and expressways.
Property Specifics
| Single Family | |
| — | |
| — | |
| 2013 | |
| Full | |
| CUSTOM | |
| No | |
| 0.58 |
| Lake | |
| — | |
| 0 / Not Applicable | |
| None | |
| Lake Michigan | |
| Public Sewer, Sewer-Storm | |
| 08951581 | |
| 11162010060000 |
Nearby Schools
| NAME: | DISTRICT: | DISTANCE: | |
|---|---|---|---|
|
Grade School
Adler Park School |
70 | — | |
|
Middle School
Highland Middle School |
70 | Not in DB | |
|
High School
Libertyville High School |
128 | Not in DB | |
Property History
| DATE: | EVENT: | PRICE: | SOURCE: |
|---|---|---|---|
| 2 Jun, 2010 | Sold | $230,000 | MRED MLS |
| 20 May, 2010 | Under contract | $289,000 | MRED MLS |
| — | Last price change | $299,000 | MRED MLS |
| 23 Feb, 2010 | Listed for sale | $299,000 | MRED MLS |
| 15 Oct, 2015 | Sold | $1,080,000 | MRED MLS |
| 13 Aug, 2015 | Under contract | $1,149,000 | MRED MLS |
| — | Last price change | $1,195,000 | MRED MLS |
| 12 Jun, 2015 | Listed for sale | $1,195,000 | MRED MLS |
Room Specifics
Total Bedrooms: 5
Bedrooms Above Ground: 4
Bedrooms Below Ground: 1
Dimensions: —
Floor Type: Hardwood
Dimensions: —
Floor Type: Hardwood
Dimensions: —
Floor Type: Hardwood
Dimensions: —
Floor Type: —
Full Bathrooms: 6
Bathroom Amenities: Separate Shower,Double Sink,Full Body Spray Shower,Soaking Tub
Bathroom in Basement: 1
Rooms: Bonus Room,Bedroom 5,Den,Foyer,Office,Recreation Room,Other Room
Basement Description: Finished,Exterior Access
Other Specifics
| 3 | |
| Concrete Perimeter | |
| Brick | |
| Brick Paver Patio, Storms/Screens | |
| Landscaped,Wooded | |
| 65 X 385 | |
| Full | |
| Full | |
| Bar-Wet, Hardwood Floors, Heated Floors, First Floor Laundry | |
| Range, Microwave, Dishwasher, High End Refrigerator, Disposal, Wine Refrigerator | |
| Not in DB | |
| Sidewalks, Street Lights, Street Paved | |
| — | |
| — | |
| Wood Burning, Gas Starter |
Tax History
| Year | Property Taxes |
|---|---|
| 2010 | $6,719 |
| 2015 | $18,610 |
Contact Agent
Nearby Similar Homes
Nearby Sold Comparables
Contact Agent
Listing Provided By
Coldwell Banker Residential Brokerage







