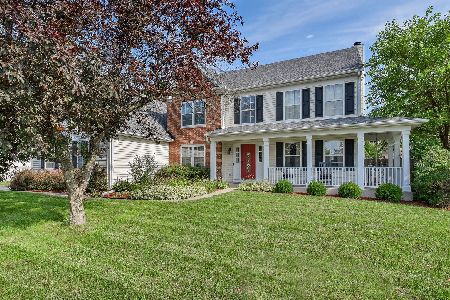1810 Huntington Drive, Algonquin, Illinois 60102
$265,000
|
Sold
|
|
| Status: | Closed |
| Sqft: | 3,190 |
| Cost/Sqft: | $82 |
| Beds: | 4 |
| Baths: | 3 |
| Year Built: | 1998 |
| Property Taxes: | $9,610 |
| Days On Market: | 2536 |
| Lot Size: | 0,31 |
Description
MOTIVATED SELLERS!!! Don't miss this opportunity to be the proud owner of this amazing home. Located at the desirable Arbor Hills subdivision, this Hartford Model home has it all! Close to schools, shopping, dining and gym! Walk in to the very inviting formal dining room and beautiful sunny living room. Very big family room with beautiful corner fireplace that is open to the kitchen with an island and eat in area that leads to the gorgeous fenced yard. Upstairs you will find a 2nd family room/loft with four spacious bedrooms, all with walk in closets. 3 Car garage and full basement! Newer roof, siding and Stainless Steel kitchen oven and dishwasher. Incredible Short Sale Opportunity. Working with experienced Attorney.
Property Specifics
| Single Family | |
| — | |
| Contemporary | |
| 1998 | |
| Full | |
| HARTFORD | |
| No | |
| 0.31 |
| Mc Henry | |
| Arbor Hills | |
| 55 / Annual | |
| Other | |
| Public | |
| Public Sewer | |
| 10275066 | |
| 1929376024 |
Nearby Schools
| NAME: | DISTRICT: | DISTANCE: | |
|---|---|---|---|
|
Grade School
Lincoln Prairie Elementary Schoo |
300 | — | |
|
Middle School
Westfield Community School |
300 | Not in DB | |
|
High School
H D Jacobs High School |
300 | Not in DB | |
Property History
| DATE: | EVENT: | PRICE: | SOURCE: |
|---|---|---|---|
| 9 Oct, 2015 | Sold | $261,500 | MRED MLS |
| 28 Aug, 2015 | Under contract | $265,000 | MRED MLS |
| 19 Aug, 2015 | Listed for sale | $265,000 | MRED MLS |
| 27 Nov, 2019 | Sold | $265,000 | MRED MLS |
| 25 May, 2019 | Under contract | $260,000 | MRED MLS |
| — | Last price change | $270,000 | MRED MLS |
| 17 Feb, 2019 | Listed for sale | $291,500 | MRED MLS |
Room Specifics
Total Bedrooms: 4
Bedrooms Above Ground: 4
Bedrooms Below Ground: 0
Dimensions: —
Floor Type: Carpet
Dimensions: —
Floor Type: Carpet
Dimensions: —
Floor Type: Carpet
Full Bathrooms: 3
Bathroom Amenities: Separate Shower,Double Sink,Garden Tub,Soaking Tub
Bathroom in Basement: 0
Rooms: Loft
Basement Description: Unfinished
Other Specifics
| 3 | |
| Concrete Perimeter | |
| Asphalt | |
| Patio | |
| Fenced Yard | |
| 128 X 195 | |
| Unfinished | |
| Full | |
| First Floor Laundry | |
| Microwave, Dishwasher, Dryer, Disposal | |
| Not in DB | |
| Curbs, Sidewalks, Street Lights, Street Paved | |
| — | |
| — | |
| Gas Log, Gas Starter |
Tax History
| Year | Property Taxes |
|---|---|
| 2015 | $8,158 |
| 2019 | $9,610 |
Contact Agent
Nearby Similar Homes
Nearby Sold Comparables
Contact Agent
Listing Provided By
Tanis Group Realty








