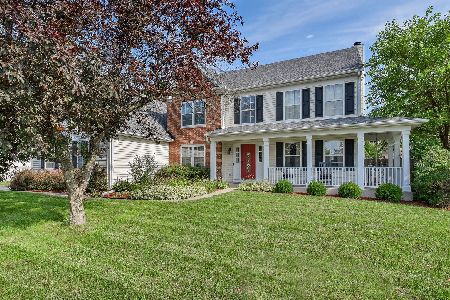1820 Huntington Drive, Algonquin, Illinois 60102
$263,000
|
Sold
|
|
| Status: | Closed |
| Sqft: | 3,300 |
| Cost/Sqft: | $82 |
| Beds: | 4 |
| Baths: | 4 |
| Year Built: | 1997 |
| Property Taxes: | $7,638 |
| Days On Market: | 3496 |
| Lot Size: | 0,28 |
Description
Immediately fall in LOVE with this custom built Arbor Hills home full of warmth, decorative touches & charm! With plenty of room to live, relax & enjoy it has a functional floor plan that puts the kitchen & family room in the center of entertaining. You'll enjoy large gatherings in these sun drenched rooms which boasts a cozy fireplace, hardwood floors & walls of windows! Decorated like no other, the kitchen is absolutely beautiful & has many unexpected extras including crown molding, a custom red "Barn Door" pantry, charming hardware & pendant lighting. Separate dining room is bright, open & cheery. Living room currently being used as an office. Master bath w jetted tub, double sinks & gigantic separate shower is off private master suite w large his/her walk-in closets. 1000+ s/f finished basement has 5th bedroom, bonus rooms & bathroom! Convenient first floor laundry, mud room, side loading 3 car heated garage, new roof/siding too many extras to list! A wonderful place to call HOME!
Property Specifics
| Single Family | |
| — | |
| — | |
| 1997 | |
| Full | |
| CUSTOM BUILT HOME | |
| No | |
| 0.28 |
| Mc Henry | |
| Arbor Hills | |
| 50 / Annual | |
| Other | |
| Public | |
| Public Sewer | |
| 09275324 | |
| 1929376025 |
Nearby Schools
| NAME: | DISTRICT: | DISTANCE: | |
|---|---|---|---|
|
Grade School
Lincoln Prairie Elementary Schoo |
300 | — | |
|
Middle School
Westfield Community School |
300 | Not in DB | |
|
High School
H D Jacobs High School |
300 | Not in DB | |
Property History
| DATE: | EVENT: | PRICE: | SOURCE: |
|---|---|---|---|
| 25 Aug, 2016 | Sold | $263,000 | MRED MLS |
| 9 Jul, 2016 | Under contract | $269,900 | MRED MLS |
| 2 Jul, 2016 | Listed for sale | $269,900 | MRED MLS |
| 3 Apr, 2020 | Sold | $279,900 | MRED MLS |
| 18 Feb, 2020 | Under contract | $300,000 | MRED MLS |
| 13 Feb, 2020 | Listed for sale | $300,000 | MRED MLS |
| 7 Sep, 2023 | Sold | $385,000 | MRED MLS |
| 26 Jul, 2023 | Under contract | $398,000 | MRED MLS |
| 21 Jul, 2023 | Listed for sale | $398,000 | MRED MLS |
Room Specifics
Total Bedrooms: 5
Bedrooms Above Ground: 4
Bedrooms Below Ground: 1
Dimensions: —
Floor Type: Carpet
Dimensions: —
Floor Type: Carpet
Dimensions: —
Floor Type: —
Dimensions: —
Floor Type: —
Full Bathrooms: 4
Bathroom Amenities: Whirlpool,Separate Shower,Double Sink
Bathroom in Basement: 1
Rooms: Bedroom 5,Recreation Room,Sewing Room,Foyer
Basement Description: Finished
Other Specifics
| 3 | |
| Concrete Perimeter | |
| Asphalt | |
| Deck, Patio, Porch, Storms/Screens | |
| Fenced Yard,Landscaped | |
| 95X128X95X128 | |
| Pull Down Stair | |
| Full | |
| Vaulted/Cathedral Ceilings, Hardwood Floors, First Floor Laundry | |
| Range, Microwave, Dishwasher, Refrigerator, Washer, Dryer, Disposal | |
| Not in DB | |
| Sidewalks, Street Lights, Street Paved | |
| — | |
| — | |
| Wood Burning, Gas Starter |
Tax History
| Year | Property Taxes |
|---|---|
| 2016 | $7,638 |
| 2020 | $8,068 |
| 2023 | $8,682 |
Contact Agent
Nearby Similar Homes
Nearby Sold Comparables
Contact Agent
Listing Provided By
RE/MAX Unlimited Northwest








