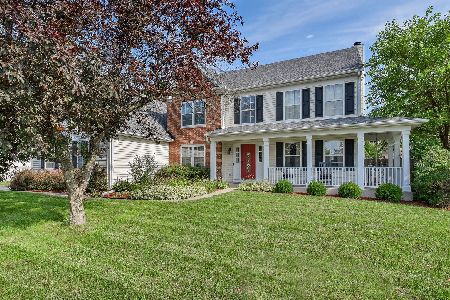1810 Huntington Drive, Algonquin, Illinois 60102
$261,500
|
Sold
|
|
| Status: | Closed |
| Sqft: | 3,190 |
| Cost/Sqft: | $83 |
| Beds: | 4 |
| Baths: | 3 |
| Year Built: | 1998 |
| Property Taxes: | $8,158 |
| Days On Market: | 3814 |
| Lot Size: | 0,31 |
Description
Spacious and Impeccably Maintained Hartford Model in Desirable Arbor Hills Offered at an Excellent Value PLUS a Decorating Credit to be Paid at Closing! Just Minutes to Area Schools, Lifetime Fitness and Algonquin Commons Shopping/Dining. This Inviting 3200 Sq Ft Home features Elegant Formal Rooms, Large Open Concept Kitchen/Family with 1st Floor Laundry and Pantry. Upstairs there are 4 Large Bedrooms each with Walk-In Closets and a Full Loft all with New Carpet! Ultra-Low Maintenance with New Roof, Siding, Stone Facade, and 12 Month Home Warranty Included at No Cost! Oversized 3 Car Garage with Mud Room Entry, Full Basement and LOTS of Storage. Beautiful Outdoor Space with Patio and Garden all Fully Fenced!
Property Specifics
| Single Family | |
| — | |
| Contemporary | |
| 1998 | |
| Partial | |
| HARTFORD | |
| No | |
| 0.31 |
| Mc Henry | |
| Arbor Hills | |
| 55 / Annual | |
| Other | |
| Public | |
| Public Sewer | |
| 09016060 | |
| 1929376024 |
Nearby Schools
| NAME: | DISTRICT: | DISTANCE: | |
|---|---|---|---|
|
Grade School
Lincoln Prairie Elementary Schoo |
300 | — | |
|
Middle School
Westfield Community School |
300 | Not in DB | |
|
High School
H D Jacobs High School |
300 | Not in DB | |
Property History
| DATE: | EVENT: | PRICE: | SOURCE: |
|---|---|---|---|
| 9 Oct, 2015 | Sold | $261,500 | MRED MLS |
| 28 Aug, 2015 | Under contract | $265,000 | MRED MLS |
| 19 Aug, 2015 | Listed for sale | $265,000 | MRED MLS |
| 27 Nov, 2019 | Sold | $265,000 | MRED MLS |
| 25 May, 2019 | Under contract | $260,000 | MRED MLS |
| — | Last price change | $270,000 | MRED MLS |
| 17 Feb, 2019 | Listed for sale | $291,500 | MRED MLS |
Room Specifics
Total Bedrooms: 4
Bedrooms Above Ground: 4
Bedrooms Below Ground: 0
Dimensions: —
Floor Type: Carpet
Dimensions: —
Floor Type: Carpet
Dimensions: —
Floor Type: Carpet
Full Bathrooms: 3
Bathroom Amenities: Separate Shower,Double Sink,Garden Tub,Soaking Tub
Bathroom in Basement: 0
Rooms: Loft
Basement Description: Unfinished
Other Specifics
| 3 | |
| Concrete Perimeter | |
| Asphalt | |
| Patio | |
| Fenced Yard | |
| 128 X 195 | |
| Unfinished | |
| Full | |
| First Floor Laundry | |
| Range, Microwave, Dishwasher, Refrigerator, Washer, Dryer, Disposal | |
| Not in DB | |
| Sidewalks, Street Lights, Street Paved | |
| — | |
| — | |
| Gas Log, Gas Starter |
Tax History
| Year | Property Taxes |
|---|---|
| 2015 | $8,158 |
| 2019 | $9,610 |
Contact Agent
Nearby Similar Homes
Nearby Sold Comparables
Contact Agent
Listing Provided By
RE/MAX Connections II








