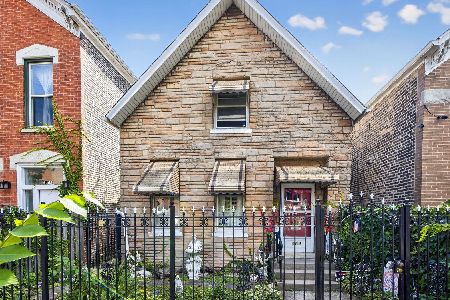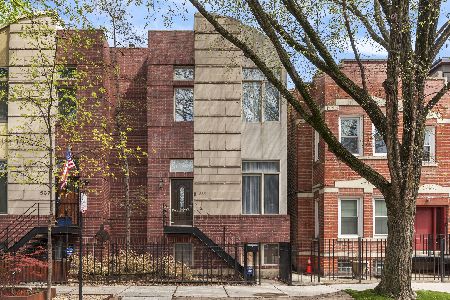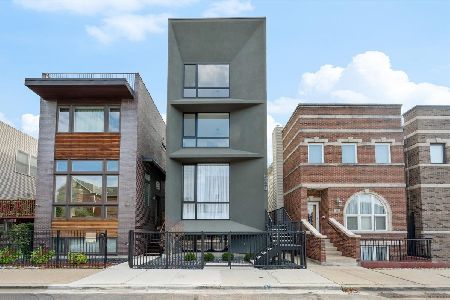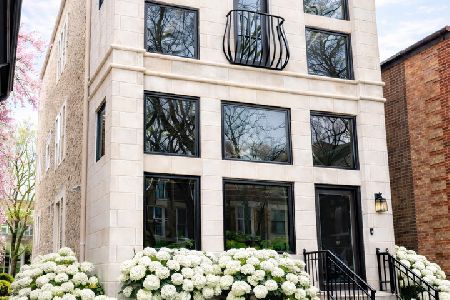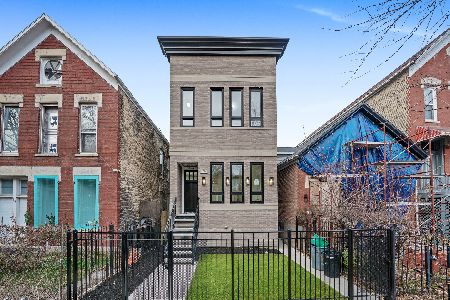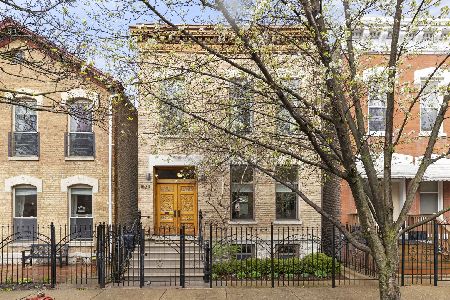1810 Huron Street, West Town, Chicago, Illinois 60622
$690,625
|
Sold
|
|
| Status: | Closed |
| Sqft: | 2,374 |
| Cost/Sqft: | $326 |
| Beds: | 4 |
| Baths: | 3 |
| Year Built: | 1874 |
| Property Taxes: | $8,959 |
| Days On Market: | 2460 |
| Lot Size: | 0,00 |
Description
LARGER THAN IT LOOKS! RENOVATED COTTAGE W/AWESOME ADDITION IN PRIME UKRAINIAN VILLAGE LOCATION. DRAMITIC 18FT CEILINGS IN LIVING ROOM OPEN TO A DINING/LOUNGE SPACE & COOL KITCHEN W/PENNY TILE BACKSPLASH, SS APPLIANCES & GREAT PANTRY. KILLER FAMILY ROOM ADDITION ON MAIN LEVEL OPENS TO CHARMING/FENCED BACK YARD AND PATIO. GUEST ROOM & LAUNDRY COMPLETE MAIN LEVEL. 3 BDRMS/2 BATHS UP INCL RENOVATED MASTER W/2 ORGANIZED CLOSETS AND LUX BATH W/WALK-IN SHOWER & UP-TO-THE-MINUTE TILES. SPACIOUS 2ND BDRM, BRM 3 OFFICE/NURSERY SIZE. HRDWD FLRS THRU-OUT, DUAL ZONED HVAC, MULTIPLE STORAGE CLOSETS. 2 CAR GARAGE!
Property Specifics
| Single Family | |
| — | |
| Cottage | |
| 1874 | |
| None | |
| — | |
| No | |
| — |
| Cook | |
| — | |
| 0 / Not Applicable | |
| None | |
| Public | |
| Public Sewer | |
| 10348270 | |
| 17072050430000 |
Nearby Schools
| NAME: | DISTRICT: | DISTANCE: | |
|---|---|---|---|
|
Grade School
Talcott Elementary School |
299 | — | |
|
High School
Wells Community Academy Senior H |
299 | Not in DB | |
Property History
| DATE: | EVENT: | PRICE: | SOURCE: |
|---|---|---|---|
| 2 Jul, 2012 | Sold | $420,000 | MRED MLS |
| 19 Apr, 2012 | Under contract | $399,000 | MRED MLS |
| 16 Apr, 2012 | Listed for sale | $399,000 | MRED MLS |
| 8 Aug, 2019 | Sold | $690,625 | MRED MLS |
| 20 Jun, 2019 | Under contract | $775,000 | MRED MLS |
| — | Last price change | $799,900 | MRED MLS |
| 18 Apr, 2019 | Listed for sale | $799,900 | MRED MLS |
| 15 Dec, 2022 | Listed for sale | $0 | MRED MLS |
Room Specifics
Total Bedrooms: 4
Bedrooms Above Ground: 4
Bedrooms Below Ground: 0
Dimensions: —
Floor Type: Hardwood
Dimensions: —
Floor Type: Hardwood
Dimensions: —
Floor Type: —
Full Bathrooms: 3
Bathroom Amenities: Double Sink
Bathroom in Basement: —
Rooms: Deck
Basement Description: None
Other Specifics
| 2 | |
| — | |
| — | |
| Patio | |
| — | |
| 25X123 | |
| — | |
| Full | |
| Vaulted/Cathedral Ceilings, Hardwood Floors, First Floor Bedroom | |
| Range, Dishwasher, Refrigerator, Freezer, Washer, Dryer, Disposal, Stainless Steel Appliance(s) | |
| Not in DB | |
| — | |
| — | |
| — | |
| — |
Tax History
| Year | Property Taxes |
|---|---|
| 2012 | $5,037 |
| 2019 | $8,959 |
Contact Agent
Nearby Similar Homes
Nearby Sold Comparables
Contact Agent
Listing Provided By
Berkshire Hathaway HomeServices KoenigRubloff

