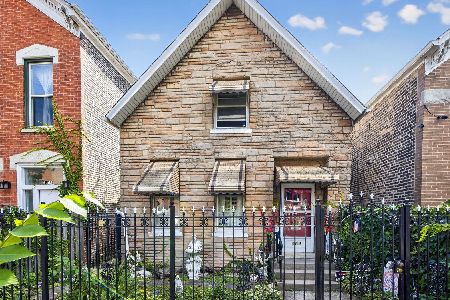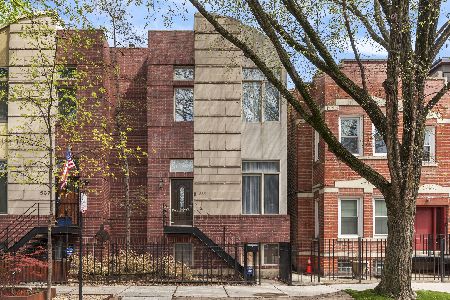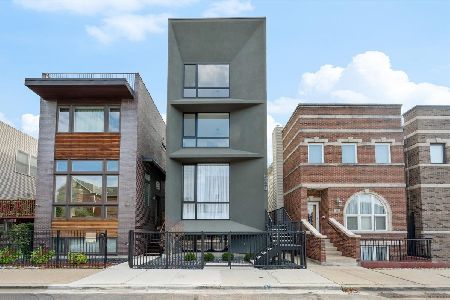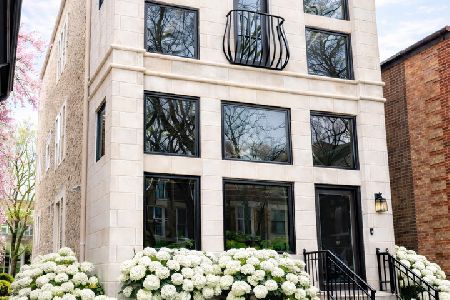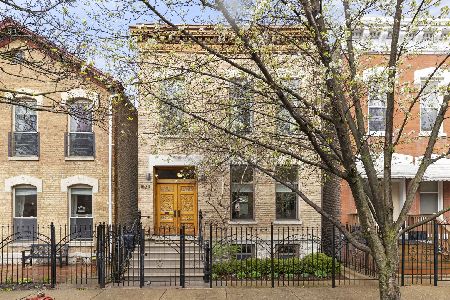1812 Huron Street, West Town, Chicago, Illinois 60622
$1,465,000
|
Sold
|
|
| Status: | Closed |
| Sqft: | 3,890 |
| Cost/Sqft: | $383 |
| Beds: | 3 |
| Baths: | 4 |
| Year Built: | 2021 |
| Property Taxes: | $2,911 |
| Days On Market: | 1533 |
| Lot Size: | 0,00 |
Description
New Construction 2021. This massive 5BD/3.5BA home with nearly 4,000sqft, boasts three amazing levels of living areas as well as two massive outdoor spaces- home rooftop and garage rooftop decks. All of this is nestled on a one-way, tree-lined street. The first floor features custom millwork throughout with a cozy front sitting area with a gas fireplace. From there you have nicely built-in cabinet surround that seamlessly flows into the huge kitchen with an ENORMOUS 11ft island which has tons of seating area. Fisher and Paykel 48inch commercial cooktop with grill perfect for anyone looking to test their gourmet skills. Custom built cabinets, quartz countertops, and the ample sized pantry with an additional butler's kitchen make this space any chef's dream. The first floor continues with an additional living room with an additional gas fireplace and custom cabinet surround and mud room where you will find a conveniently located half bath. As you arrive to the second floor, you have the owner's suite which features a third gas fireplace, massive walk-through closet that leads to your five piece owner's bath with walk-in dual shower head custom marble shower. Along the opposite side of the 2nd floor, you have two additional ample bedrooms with a shared bathroom in the hallway. A full laundry room with built in cabinets finishes off the 2nd floor. The full finished basement features a full wet bar and 7.1 in-wall surround sound that will make this area of the home your entertainment haven. The basement continues with an additional two bedrooms one of them a hybrid suite with steam room bathroom perfect for guests. The other bedroom is ideal for a possible in-home gym set up for any workout enthusiast. 2nd laundry room for those extra wash loads. We cannot forget the garage roof top deck, perfect for entertaining and will absolutely be the nightly hangout spot for anyone! If that's not enough, you could also head up to the house roof deck for a breathtaking city skyline view and even more entertaining space. Wet bar off the roof deck will make anyone an instant bartender! AMAZING LOCATION! Proximity to highway 90/290, CTA buses, & Blue/Green Line. Walking distance to tons of restaurants. Plenty of street parking plus your 2-car garage! These photos are of a completed and sold home which this home's layouts and finishes will resemble. If you have any questions, please contact agent directly. Completion Mid-December
Property Specifics
| Single Family | |
| — | |
| — | |
| 2021 | |
| Full | |
| — | |
| No | |
| — |
| Cook | |
| — | |
| — / Not Applicable | |
| None | |
| Public | |
| Public Sewer | |
| 11252393 | |
| 17072050420000 |
Property History
| DATE: | EVENT: | PRICE: | SOURCE: |
|---|---|---|---|
| 16 Dec, 2020 | Sold | $427,500 | MRED MLS |
| 9 Nov, 2020 | Under contract | $375,000 | MRED MLS |
| 6 Nov, 2020 | Listed for sale | $375,000 | MRED MLS |
| 18 Jan, 2022 | Sold | $1,465,000 | MRED MLS |
| 12 Nov, 2021 | Under contract | $1,488,900 | MRED MLS |
| 1 Nov, 2021 | Listed for sale | $1,488,900 | MRED MLS |
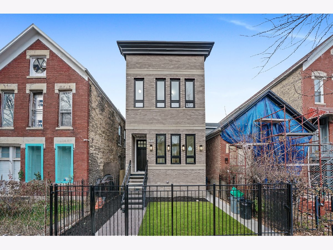
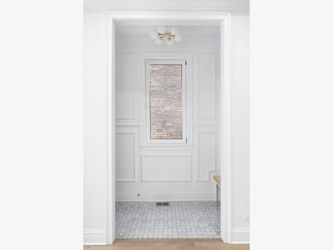
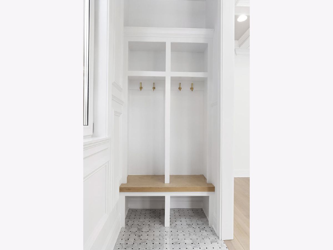
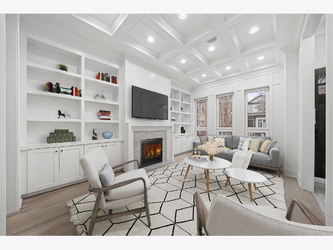
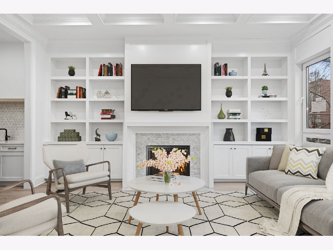
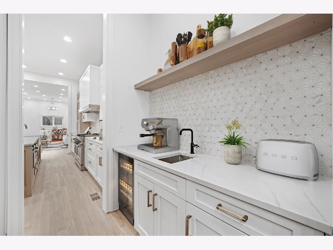
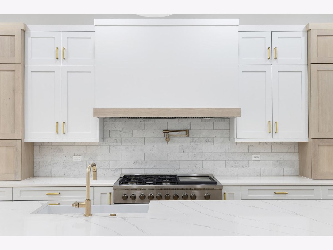
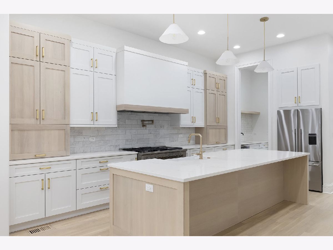
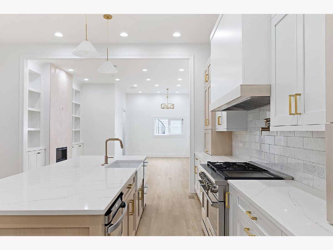
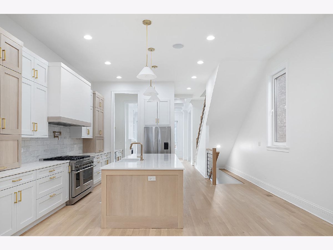
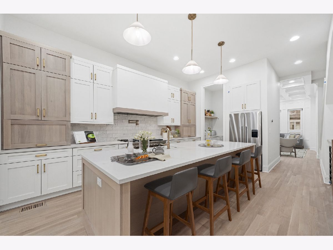
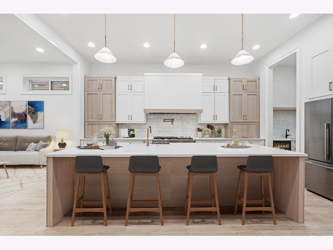
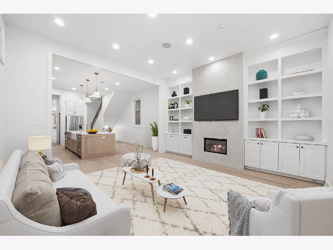
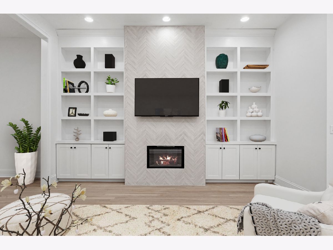
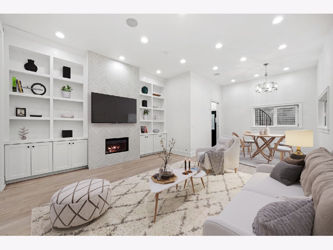
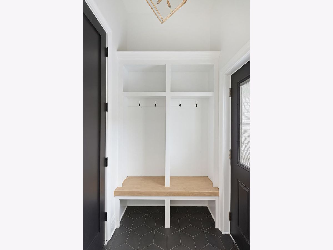
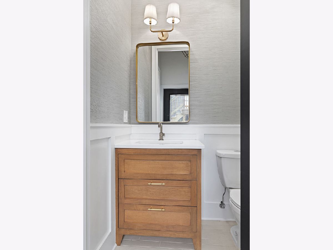
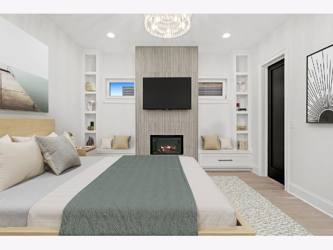
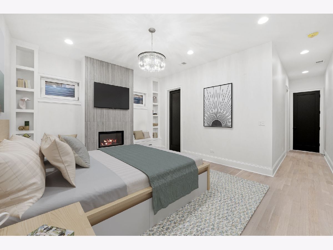
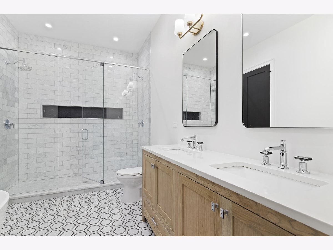
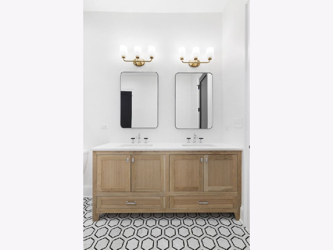
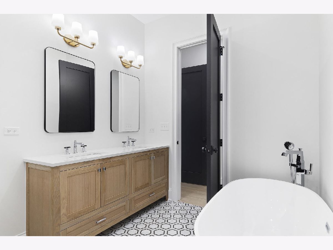
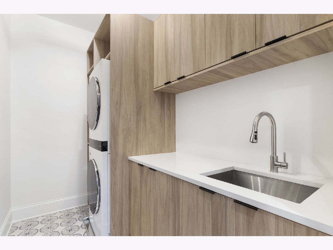
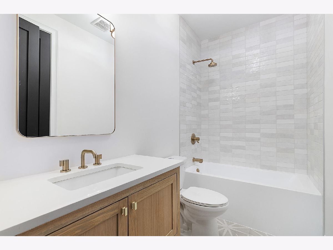
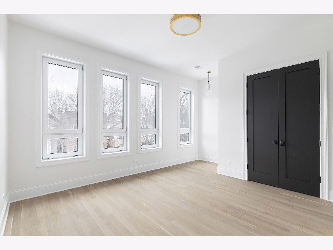
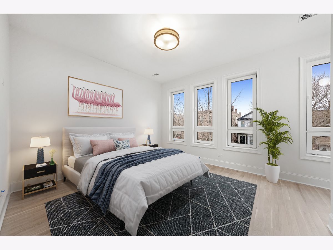
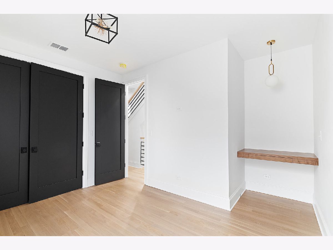
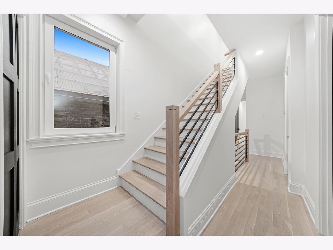
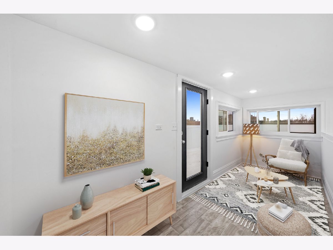
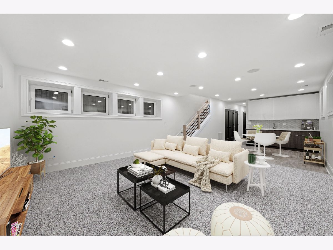
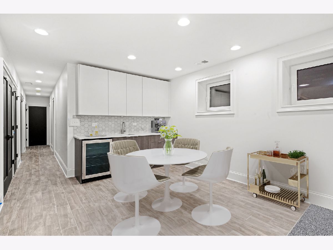
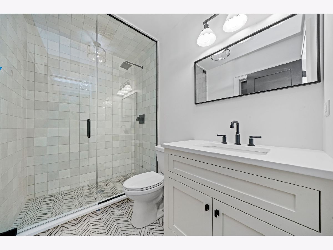
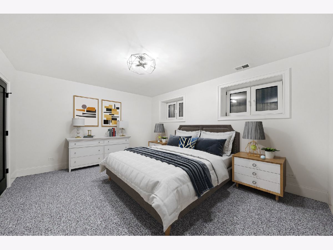
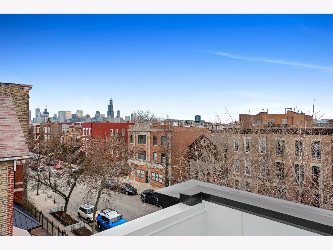
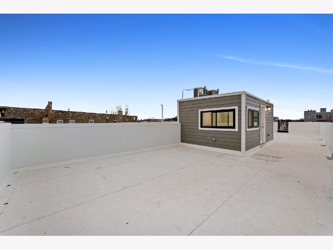
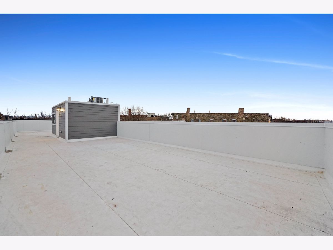
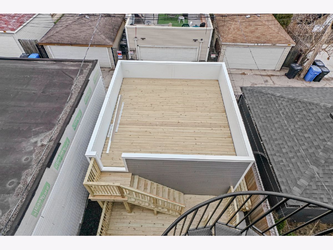
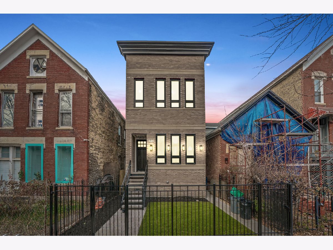
Room Specifics
Total Bedrooms: 5
Bedrooms Above Ground: 3
Bedrooms Below Ground: 2
Dimensions: —
Floor Type: Hardwood
Dimensions: —
Floor Type: Hardwood
Dimensions: —
Floor Type: Carpet
Dimensions: —
Floor Type: —
Full Bathrooms: 4
Bathroom Amenities: Separate Shower,Steam Shower,Double Sink,Double Shower,Soaking Tub
Bathroom in Basement: 1
Rooms: Bedroom 5
Basement Description: Finished
Other Specifics
| 2 | |
| — | |
| — | |
| — | |
| — | |
| 125X25 | |
| — | |
| Full | |
| Bar-Wet, Hardwood Floors, Second Floor Laundry, Built-in Features, Walk-In Closet(s), Ceiling - 10 Foot, Coffered Ceiling(s), Open Floorplan, Some Carpeting, Dining Combo | |
| — | |
| Not in DB | |
| — | |
| — | |
| — | |
| Electric, Gas Starter |
Tax History
| Year | Property Taxes |
|---|---|
| 2020 | $5,293 |
| 2022 | $2,911 |
Contact Agent
Nearby Similar Homes
Nearby Sold Comparables
Contact Agent
Listing Provided By
Jameson Sotheby's Intl Realty

